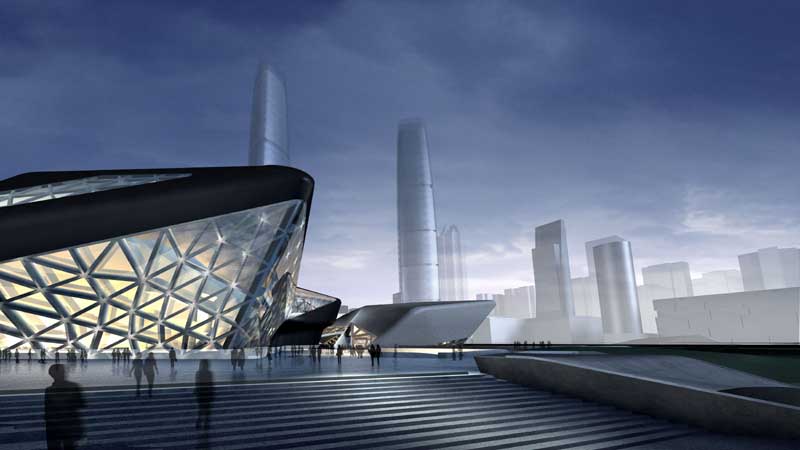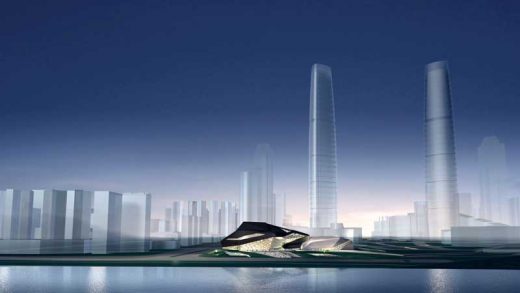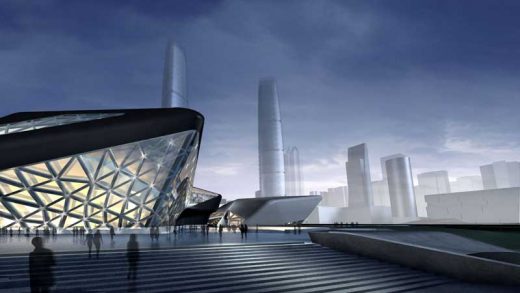Guangzhou Opera House, Architect, Building, Theatre, Image, Design, Project, Pictures
Guangzhou Opera House Architecture
Guangzhou Opera House Development – Architecture by Zaha Hadid Architects
11 Jan 2008
Guangzhou Opera House Guangdong
Date: 2003-
Design: Zaha Hadid Architects, UK
Building Fire – News Update
13 May 2009
Bloomberg report that the structure of Guangzhou Opera House remains intact after a fire on May 9, according to Zaha Hadid Architects.
Location: Guangdong, China
The opening later in 2009 will be delayed.




Guangzhou Opera House : images by Zaha Hadid Architects
Guangzhou Opera House – Summary
Program: 1,800 seats Grand theatre, entrance lobby & lounge
Multifunction hall, other auxiliary facilities & support premises
Client: Guangzhou Municipal Government
Architect: Zaha Hadid




photos © Virgile Simon Bertrand
Urban Strategy / Landscape
The structure rises and falls at the foot of Zhujiang Boulevard, bringing together the two adjacent sites for the proposed Museum and Metropolitan Activities. As an adjunct to the Haixinsha Tourist Park Island, the Opera House presents a contoured profile to provide a large riverside focus to visitors.
When viewed from the park at the centre of the Zhujiang Boulevard, the Opera House creates a visual prelude to the Tourist Park Island beyond. When viewed from the river, the towers of Zhujiang New Town provide a dramatic back-drop to the Opera House and give a unified vision of civic and cultural buildings on a riverside setting.
An internal street, an approach promenade, is cut into the landscape, beginning at the proposed Museum site at the opposite side of the central boulevard, leading to the Opera House. Cafe, bar, restaurant and retail facilities which are embedded shell-like into these landforms are located to one side of the approach promenade. Visitors arriving by car or bus are deposited at a “drop-off” on the north side of the site on Huajiu Road. Service vehicles access the Opera House and Theatre Buildings at either end of the Huajiu Road. VIP access to the Opera House is from the western boundary facing Huaxia Road.
Guangzhou Opera House design : Zaha Hadid Architect, UK
Guangzhou Opera House – Design Team
Project Director: Woody K.T. Yao, Patrik Schumacher
Project Architect: Simon Yu
Project Team: Jason Guo, Yang Jingwen, Long Jiang, Ta-Kang Hsu, Yi- Ching Liu, Zhi Wang, Christine Chow, Cyril Shing, Filippo Innocenti, Lourdes Sanchez, Hinki Kwong
Compeition Team 1st Stage: Filippo Innocenti, Matias Musacchio, Jenny Huang, Hon Kong Chee, Markus Planteu,Paola Cattarin, Tamar Jacobs, Yael Brosilovski, Viggo Haremst, Christian Ludwig, Christina Beaumont, Lorenzo Grifantini, Flavio La Gioia, Nina Safainia, Fernando Vera, Martin Henn, Achim Gergen, Graham Modlen, Imran Mahmood
2nd Stage: Cyril Shing, YanSong Ma, Yosuke Hayano, Adriano De Gioannis, Barbara Pfenningstorff

photograph © Virgile Simon Bertrand
Guangzhou Opera House Consultants
Local design institute: Guangzhou Pearl River Foreign Investment Architectural Designing Institute (Guangzhou, China)
Structural engineers: SHTK (Shanghai, China); Guangzhou Pearl River Foreign Investment Architectural Designing Institute
Façade engineering: KGE Engineering (Zhuhai, China)
Building Services: Guangzhou Pearl River Foreign Investment
Architectural Designing Institute (Guangzhou, China)
Acoustic consultants: Marshall Day Acoustics (Melbourne, Australia)
Theatre consultant: ENFI (Beijing, China)
Lighting design consultant: Beijing Light & View (Beijing, China)
Project management: Guangzhou Municipal Construction Group Co. Ltd.
(Guangzhou, China)
Construction management: Guangzhou Construction Engineering Supervision Co. Ltd. (Guangzhou, China)
Cost consultant: Guangzhou Jiancheng Engineering Costing Consultant
Office Ltd. (Guangzhou, China)
Principal contractor: China Construction
Third Engineering Bureau Co. Ltd. (Guangdong, China)
Guangzhou Opera House Photos
Virgile Simon Bertrand, photographer
+852 9605 7781 (Hong Kong) +33 (0)6840 76432 (Paris) mail(at)virgilebertrand.com
Guangzhou Opera House images / information from Zaha Hadid Architects 110108
Guangzhou Opera House : main page with photos of completed building
Location: Guangzhou Opera House, Guangzhou, China
Architecture in Guangzhou
Guangzhou Architecture
Guangzhou Architecture Designs – chronological list
Guangzhou Infinitus Plaza Building by Zaha Hadid Architects
Key Projects by Zaha Hadid Architects:
Hotel Puerta America interior by Zaha Hadid

image from hotel
Guangzhou Opera House designers : Zaha Hadid architects
Comments / photos for the Guangzhou Opera House Architecture page welcome







