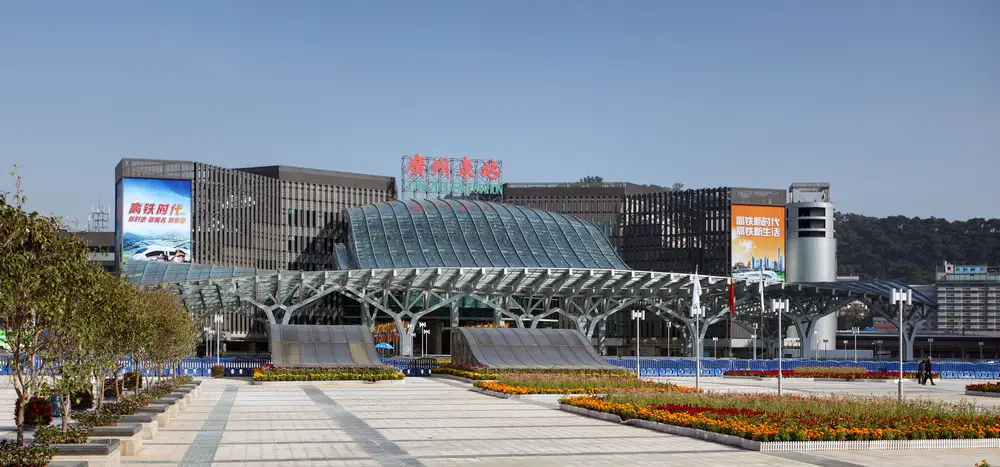Guangzhou Buildings, Architects, Chinese Architecture, Images, Projects, Designs, News
Guangzhou Building Developments, China
Guangzhou Property News – Chinese Architecture
Guangzhou Buildings – Latest Design
Guangzhou Architecture
Guangzhou Architecture Designs – chronological list
Guangzhou International Finance Centre
Wilkinson Eyre Architects

photo © Jonathan Leijonhufvud
Guangzhou International Finance Centre
China Southern Airport City
Woods Bagot

picture from architects
China Southern Airport City Guangzhou – 16 Apr 2012
Global studio Woods Bagot has won the international competition to design China Southern Airport City, a 400 hectare mixed-use development set on the Liuxi River, in Guangzhou, China.
Amidst fierce competition from some of the world’s most admirable design houses such as Zaha Hadid and Airport de Pari with Paul Andreu, the win optimises Woods Bagot’s one global studio model and continued expertise across both urban design and aviation sectors.
8 Mar 2012
Guangzhou Building – Latest News
The building ‘boring a hole through public opinion in China’
Guangdong Plastics Exchange building, Guangzhou : BBC report – external link
Design by Italian architecture firm AM Progetti
Guangzhou Building – Recent Design
Pazhou District Masterplan
2011-
Goettsch Partners

picture from architects
Pazhou District Masterplan
Goettsch Partners Wins Design Competition for New District Site in China
A master plan by Goettsch Partners (GP) has been selected as the winning scheme in the design competition for a prominent site in the new Pazhou district in Guangzhou, China. Three urban parcels form the triangular site, which is planned for seven buildings totaling 428,000 square meters. The client and developer is Poly Real Estate (Group) Co., Ltd., China’s leading state-owned real estate company.
Set along the Pearl River Delta, the Pazhou district anchors the city’s expansion to the east. The winning master plan establishes a framework for the three-parcel site as a vibrant and iconic commercial destination that merges the new riverfront with the larger urban fabric.
Guangzhou Architecture
Key Designs, alphabetical:
Children’s Palace
–
Steffian Bradley Architects
Grand Hyatt Guangzhou
2007-
Goettsch Partners

image from architect
Grand Hyatt Guangzhou
Guangdong Museum & Opera House
–
Eric Owen Moss
Guangzhou Gymnasium
–
Paul Andreu Architects
Guangzhou Opera House
2011
Zaha Hadid Architects

photo : Virgile Simon Bertrand
Guangzhou building
Guangzhou TV Station
–
Information Based Architecture

image : Information Based Architecture
Guangzhou TV Station
Guangzhou TV tower
2010
Information Based Architecture

photo: Information Based Architecture
Guangzhou TV tower
X-treme Sports Centre
–
Information Based Architecture

image : Information Based Architecture
Guangzhou Velodrome
More developments online soon
Location:Guangzhou
Guangdong Science Center – Architecture Competition
2003
Paul Andreu Architects
Buildings in the area of Guangzhou:
Liangzhu Culture Museum, Zhejiang Province, south-east China
2007
David Chipperfield Architects
Nanning Convention & Exhibition Centre, China
2003
Gerkan, Marg & Partners
Technology and Science Enterprising Center, Chengdu, China
–
Paul Andreu Architects
Comments / photos for the Guangzhou Buildings page welcome
Guangzhou Architecture
Website: Guangzhou

