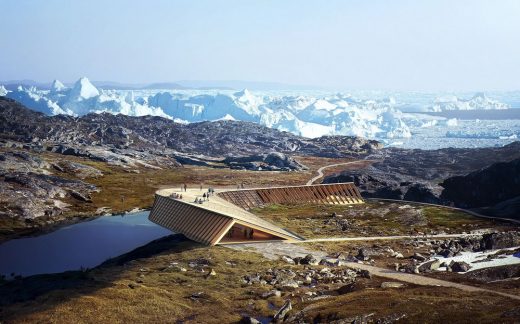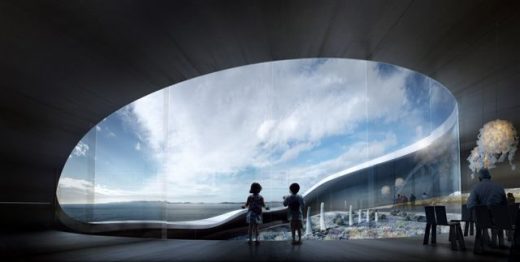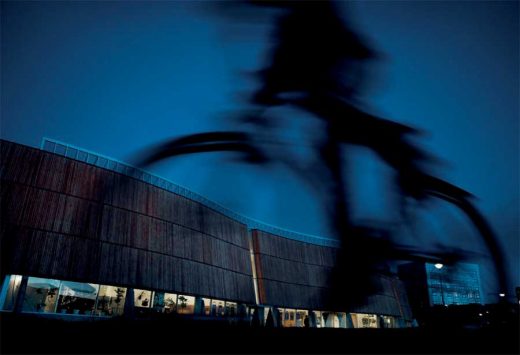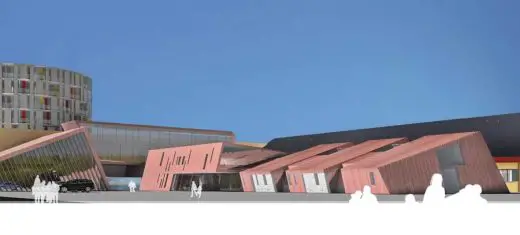Greenlandic Architecture, Nuuk Buildings, Projects Photos, Info, Arctic Designs
Greenland Architecture : Buildings
Key Contemporary Architectural Developments in the North Atlantic Region
post updated 4 October 2021
Greenland Architecture Design links
Buildings in Greenland
We’ve selected what we feel are the key examples of Greenlandic Architecture. We aim to include Greenland Buildings that are interesting and of strong quality. The country is autonomous within the Kingdom of Denmark. e-architect cover completed Greenlandic buildings, new building designs, architectural exhibitions and competitions across Greenland. The focus is on contemporary Greenland buildings but information on traditional Greenlandic architecture is also welcome.
Latest Greenland Building Designs
North Atlantic Architecture News – latest additions to this page, arranged chronologically:
Ilulissat Icefjord
Design: Dorte Mandrup Architects

image from architects
Ilulissat Icefjord by Dorte Mandrup Arkitekter – 22 Jun 2016
An Icefjord Centre in Ilulissat will attract tourists to Greenland and contribute to our understanding of climate change. The Danish architectural firm Dorte Mandrup Arkitekter has designed the visionary building for the centre with respect of the unique, UNESCO-protected natural surroundings.
Nuuk Correctional Facility Building
Design: schmidt hammer lassen architects with Friis & Moltke

image from architects
Nuuk Correctional Facility Greenland – 20 May 2013
As part of a Danish design team, schmidt hammer lassen architects has won the competition to design the correctional facility Ny Anstalt in Nuuk, the capital of Greenland. The winning design for the 8,000 square metre facility was submitted by a team including Rambøll as full service contractor, architects Friis & Moltke and landscape architects Møller & Grønborg. Ny Anstalt is the first such facility in Greenland.
Greenland National Gallery of Art
Design: BIG + TNT Nuuk + Ramboll Nuuk + Arkitekti

image from BIG
Greenland National Gallery of Art
BIG + TNT Nuuk + Ramboll Nuuk + Arkitekti is the winning team to design the new National Gallery of Greenland in the country’s capital Nuuk, among invited proposals totaling 6 Nordic architects.
Located on a steep slope overlooking the most beautiful fjords in Greenland, the 3,000 sqm National Gallery will serve as a cultural and architectural icon for the people of Greenland. This new Greenland museum building will combine historical and contemporary art of the country in one dynamic institution. The winning design was selected by a unanimous museum board among 6 proposals.
Greenland Buildings
Katuaq – Grønlands Kulturhus, Nuuk
Design: Schmidt Hammer Lassen Architects

photo : Joachim Ladefoged
Grønlands Kulturhus Nuuk
Inspired by Greenland’s dramatic scenery of icebergs, snowfields and mountains, the main element of the building is sheathed by a ‘floating’, undulating screen of golden larch wood. This second ‘skin’ lends the scheme an elegant airiness, creating a contrast with the solid form of the core building.
Another Greenlandic Building by Danish architects:
Queen Ingrid Hospital, Godthåb
Design: C. F. Møller, Architects

picture : C. F. Møller, Architects
Queen Ingrid Hospital Building
Greenland’s national hospital, the Queen Ingrid Hospital inaugurated a new health centre and national pharmacy – with a distinctive architecture inspired by the ice floes of Godthåbsfjord. C. F. Møller Architects is responsible for the building extension and for the general plan for the whole project.
Location: Greenland
Architecture in countries close to Greenland:
Faroe Islands Buildings
Faroe Islands Education Centre, Torshavn
Design: BIG, in collaboration with Fuglark, Lemming & Eriksson, Sámal Johannesen, Martin E. Leo and KJ Elrad

image : BIG, architects
Faroe Islands Education Centre
Situated on a hillside in the outskirts of Torshavn, the capital of the Faroe Islands, the new Education Center will seek to establish synergies between the different educational programs placed within. Housing more than 1,200 students and 300 teachers the center is the largest educational building project in the country’s history.
Iceland Buildings
Bifröst school building
Design: Studio Granda

photograph : Magnus Gudnasson
Bifröst school building
Supreme Court building
Design: Studio Granda

photo : Sigurgeir Sigurjonsson
Icelandic building
Reykjavik University building
Design: Henning Larsen Architects

image from architects office
Reykjavik University building
Country Architecture adjacent to Greenland
Comments / photos for the Greenlandic Architecture page welcome
