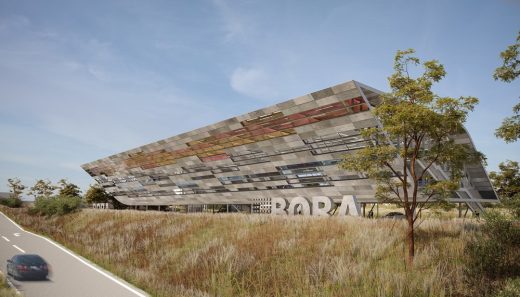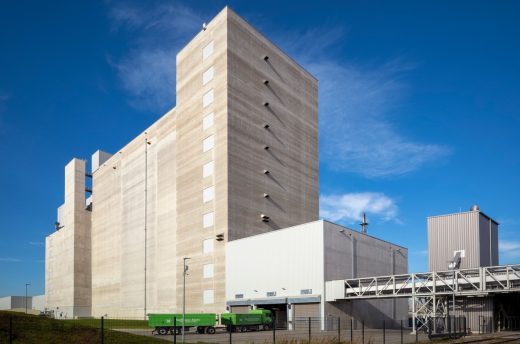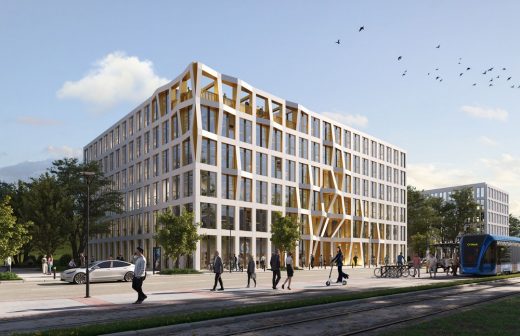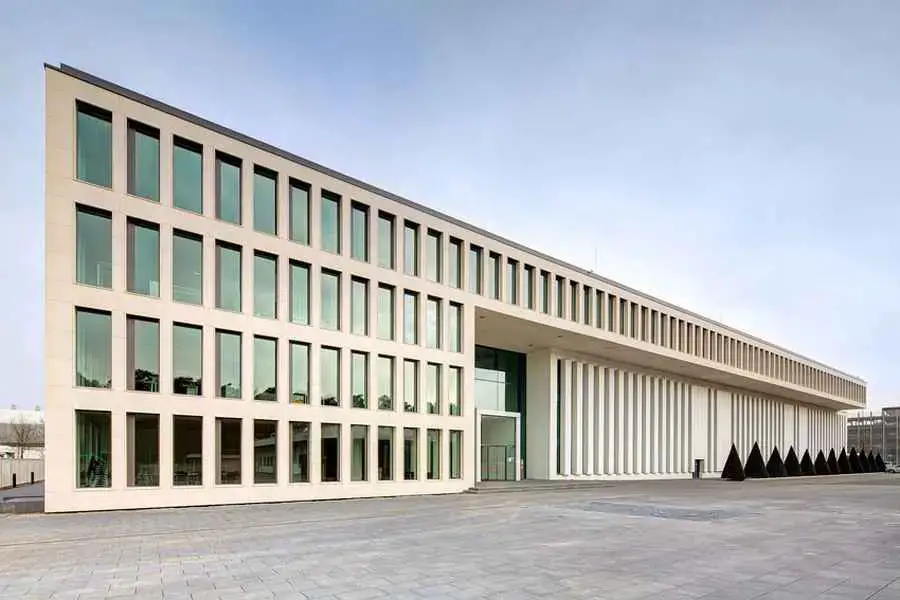Tönnies Fleisch Group Rheda-Wiedenbrück, North Rhine-Westphalia building design photos, NRW architecture
Tönnies Group, Germany : Rheda-Wiedenbrück Building
North Rhine-Westphalia Development design by ATP N+M Architects and Engineers
post updated 24 September 2023
New Headquarters and Social Building for the Tönnies Group
Location: Rheda-Wiedenbrück, D, North Rhine-Westphalia, Germany
Design: ATP N+M Architects and Engineers, Frankfurt
15 Aug 2012
Tönnies Group Building
Completion of Administration and Social Building
The new corporate headquarters of Tönnies, one of Germany’s largest food companies, in Rheda-Wiedenbrück, Nordrhein-Westfalen, was integrally designed by ATP N+M Frankfurt.
The administration building is an example of successful Corporate Architecture for a food industry company. It speaks a clear architectural language and was designed using a sustainable design approach.
In addition to this, the project received an award in the “best workplace” category for innovative office architecture as part of the 6th AIT Office Architecture Platform.
Designed by ATP N+M Frankfurt, the new headquarters of the Tönnies Group, one of Germany’s largest food suppliers, based in Rheda-Wiedenbrück in Nordrhein-Westfalen, is notable for its clear, reduced architectural language and its sustainable constructional approach. It started operations after an 18-month construction phase.
During the design phase, the innovative office building was already presented with the “Office Application Award” in the “Best Workplace” category at the 6th AIT Office Architecture Platform, 2011.
short
The constant expansion of Tönnies made it essential for the company to move its administrative operation and restructure its social facilities: The new entrance, administration and social building is located in a prominent location on the Tönnies production site at Rheda-Wiedenbrück. It marks the entrance to the complex of around 40 hectares.
concept
With its clear cubic form and choice of materials to fit harmonically with its surroundings, the new headquarters creates an urban ensemble with the existing factory complex. The choice of materials and details in the façade express the various functions while integrating the volume into its location and the neighbourhood.
The building is complex – not only functionally, but also conceptually. It consists of four elements which are skilfully integrated into an ensemble:
– The social area, a rectangular building which forms the “foundation” of the ensemble.
– The L-shaped administration block surrounds the social area from which it is separated by the main entrance hall
– The uppermost element consists of the computer centre and main plant which, designed as a set-back at roof level, complete the building.
The production areas are reached via a 100m long connecting bridge.
office . entrée
administration building
The entrance hall, with its four storey closed void, acts as a circulation space for administration workers and visitors. Like the rest of the façade, the surfaces are executed in a restrained beige.
The southern façade of the entrance area consists of a post-and–rail curtain wall. Above, it has a glass roof with integrated photovoltaic panels. The overall effect is that the foyer is flooded with light during the day – a “lighting performance” which is enhanced at dusk by sophisticated floodlighting.
The three uppermost floors contain the administration office, traders’ area and the management suite.
The building depth makes it possible to create cellular, combi and open plan offices. A suspended acoustic panel on each construction axis strengthens the optically clean effect of the building.
A particularly challenge came from the Client’s requirement that a kindergarten and fitness studio should be integrated within the office areas. The working environment in which spatial openness acts to encourage communication between employees offers also a series of spatial options for more concentrated work. Light and friendly materials were chosen for the office areas. They include a kindergarten and a fitness area for employees. The separating walls between the offices on the standard floors are built parallel to the façade in order to create views between the offices.
façade
The thermally insulated natural stone façade which is constructed from beige-coloured Portuguese sandstone. Each section incorporates a triple-glazed glass element with an opening metal panel which is designed to enable building users to ventilate their own space. Window fittings are invisible so that these opening panes fit harmoniously into the overall effect. Solar protection is provided by an external venetian blind. Despite its size, the building exudes steadfastness and friendliness while, at the same time, creating an impression of lightness. The equal intervals between stone and glass in the façade create a light and friendly effect. The “southern” colour scheme contrasts well with the anthracite grey paving in the external areas which, at the same time, permits the building to fully express itself.
clean
Social building
The three-storey social area is accessed via a separate volume containing the changing rooms for up to 5,000 factory employees. Each changing room block is separated into white and black areas. The floors have a free height of 3m. The walls of these social areas are finished with white tiling and the floor coated with epoxy resin which is anthracite-coloured in the black areas and white-beige in the white areas. The façade consists of vertical, rhythmically arranged transparent and closed prefabricated concrete elements. The organisation of the façade is intended as a homage to the industrial architecture of the early 20th century – modern, timeless and functional.
green
Resource-saving building
The building meets requirements for both state-of-the-art building technology and saving resources.
• Thermal protection: – highly insulated façade – triple-glazed – planted roof as extra thermal reservoir
• Hollow slabs: Economises both concrete and steel reinforcement with consequent reduction in CO2 emissions – particularly through the reduction in the transport of cement.
• Energy efficiency: heat is transferred from the planned gas-powered combined heat and power station into a heat store for all high temperature systems in the building
In addition to this, the combined heat and power station supplies both an absorption cooling plant and electricity to the building. Particularly effective is the integrated use of such systems as solar energy, heat pumps and geothermal probes, etc.
The technical concept for the new building uses building technology which is independent from the production processes and maximises the use of resource-saving plant while minimising CO2 emissions. A further key aim was to use building technology to optimise working conditions.
Text: ATP Architects and Engineers
Address:
Tönnies Lebensmittel
GmbH & Co. KG
In der Mark 2
33378 Rheda-Wiedenbrück
Rheda-Wiedenbrück is a town in the district of Gütersloh, in North Rhine- Westphalia
Tönnies Fleisch Rheda-Wiedenbrück images / information from ATP Architects and Engineers
Location: In der Mark 2, 33378 Rheda-Wiedenbrück, Germany
North Rhine-Westphalia Buildings
North Rhine-Westphalia Architecture
BORA, Herford, East Westphalia
Design: LORENZATELIERS

image courtesy of architects practice
BORA Building, Herford, East Westphalia
Castellmühle Krefeld, North Rhine-Westphalia – northwest of Düsseldorf
Design: ATP architects engineers

photo : Felix Friedmann
Castellmühle Krefeld
BrainFactory Bochum, Bochum, North Rhine-Westphalia
Design: HWKN

image courtesy of architects
BrainFactory Bochum
Architecture in Germany
German Architecture
German Architectural Designs – chronological list
Another north west German building by ATP Architects and Engineers on e-architect:
KOMM Kaufhaus Offenbach Main-Mitte Offenbach/Frankfurt
2010

photo : Jean-Luc Valentin
Kaufhaus Offenbach Main-Mitte
German Building Designs
Kaffee Partner Headquarters, Osnabrück, northern Germany
3deluxe
Kaffee Partner
Green Climate Fund Headquarters, Bonn, west Germany
Design: LAVA
Green Climate Fund Headquarters Building
Golden Workshop, Münster, northern Germany
modulorbeat Architects
Golden Workshop Münster
Comments / photos for the Tönnies Fleisch Group Rheda-Wiedenbrück design by ATP N+M Architects and Engineers page welcome.








