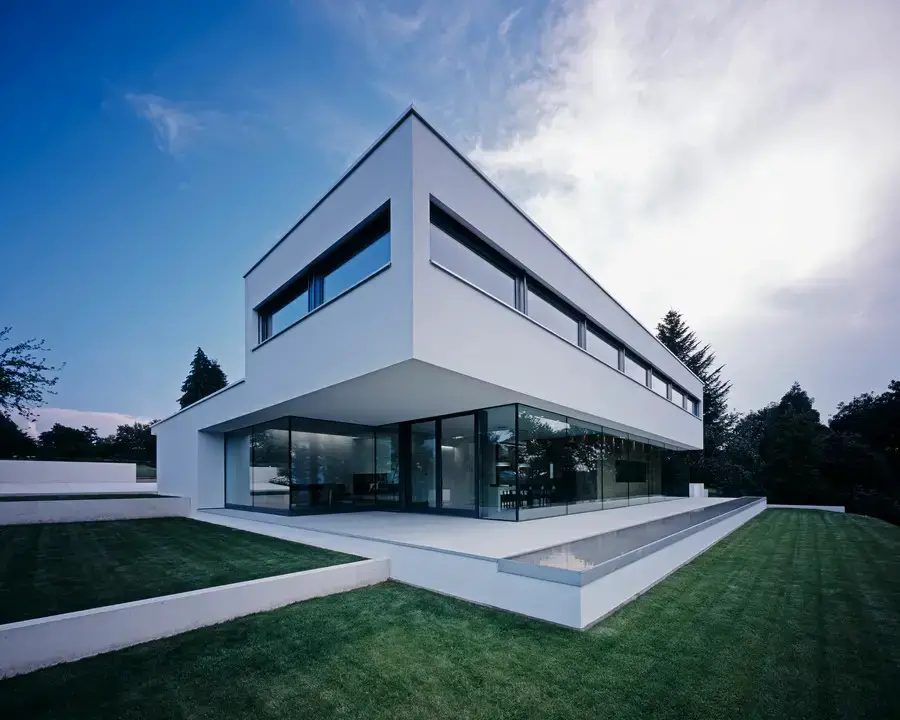House Philipp, Waldenburg residence photos, South Germany residential property, German architecture images
House P in Waldenburg, Germany
Southern German Residential Development design by Philipp Architekten
6 Sep 2013
Design: Philipp Architekten
Location: Waldenburg, Germany
House Philipp Waldenburg
New Waldenburg House
House Philipp is situated on a small mountain ridge in Southern Germany with a view to the north. To meet this specific situation, the cube of the main house was completely glazed with frameless windows. This way the residents enjoy both the sun and the 80-kilometres distant view.
There is a cube placed in this glass box as a key element, completely panelled with Elm Wood. It contains both the kitchen and staircase and at the same time it forms the static backbone for the attic placed on it.
Only few materials as the light gray natural stone, elm or oak wood, and smooth white plaster surfaces determine the ascetic architecture. Purism, which even shows in the landscape gardening.
House Philipp – Building Information
Name: House P
Location: Waldenburg, Germany
Start of Construction: 2003
Completion: 2005
Ground Floor: 131m²
Basement: 72 m²
Top Floor: 110 m²
Total: approx. 313 m² + 83 m² utility area
Construction Method
Mixed Building Structures: concrete masonry and wood composite
Bearing Structure: reinforced concrete, wood-steel composite
Walls
Insulation: wood fibre
Heat Transfer Coefficient of Exterior Wall: 0.17 W/m²K
Facade
Material: mineral plaster
Roof
Style: shed roof and flat roof
Insulation: wood fibre
Heat Transfer Coefficient: 0.17 W/m²K
Roofing: white lacquered beavertail tiles on shed roof
Floor
Living Quarters: oak boards, Spanish sandstone floor
Heating
System: condensing gas
Transfer: floor heating, wall heating, on the ground floor heated window pane
Photo Credits
Victor Brigola, Germany
Oliver Schuster, Germany
House Philipp images / information from Philipp Architekten
Location: Waldenburg, southern Germany, western Europe
Southern German Houses
Southern German Homes – recent architectural selection from e-architect below:
Wooden House by the Lake, Bavaria, southern Germany
Architects: Appels Architekten
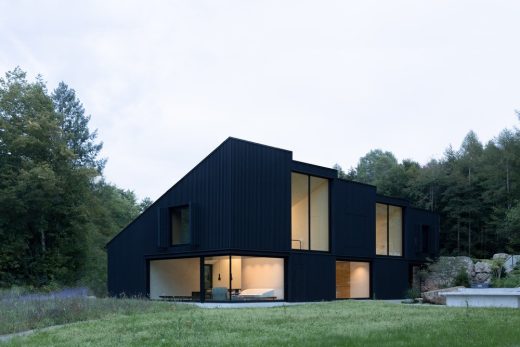
photo © Florian Holzherr
Wooden House by the Lake, Bavaria
House L49, Tübingen, Baden-Württemberg, southwest Germany
Design: METARAUM Architects – Wallie Heinisch, Stuttgart
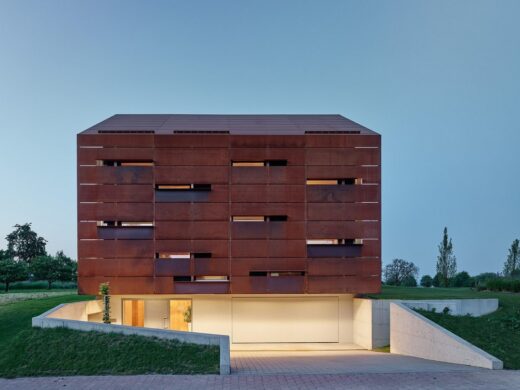
photo : Zooey Braun, Stuttgart
House L49, Tübingen
House Elvesgarden, Bayern, southern Germany
Architecture: Stephan Maria Lang Architects
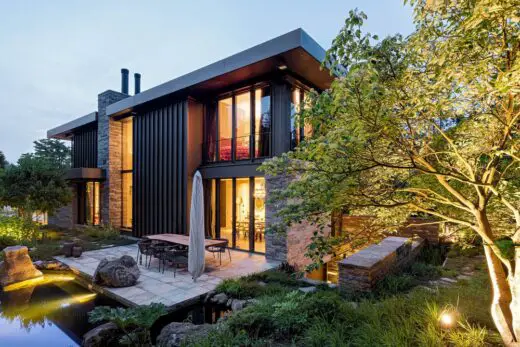
photo : Sebastian Kolm
House Elvesgarden, Bayern
Architecture in Germany
German Architecture
German Architectural Designs – chronological list
Contemporary German Houses
Contemporary German Property Designs – recent architectural selection from e-architect below:
Shingle Residence, Bayern, southern Germany
Design: Stephan Maria Lang Architects
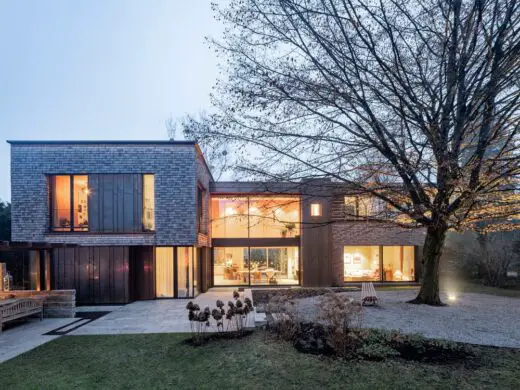
photo : Sebastian Kolm
Shingle Residence, Bayern
SU House, Stuttgart, south west Germany
Design: Alexander Brenner Architekten
SU House
Haus am Weinberg, Stuttgart, south west Germany
Architect: UNStudio
Haus am Weinberg
New Stuttgart House, south west Germany
Design: J. MAYER H. Architects
Comments / photos for the House Philipp – Waldenburg Architecture building design by Philipp Architekten page welcome.

