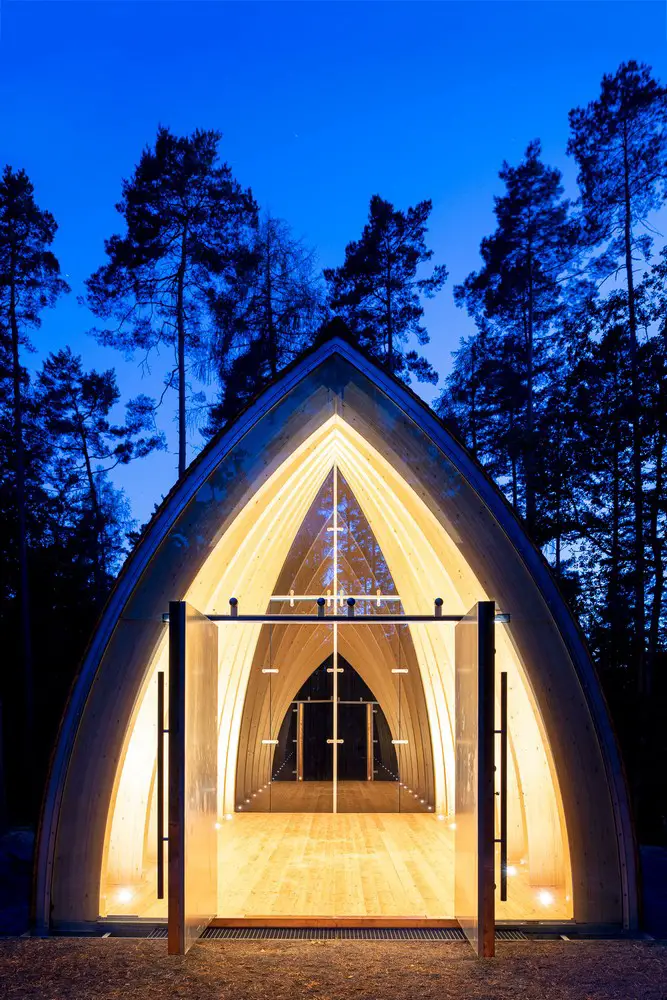German Church Architecture, Photos, Architects, News, Projects, Chapel Designs
German Church Buildings: Architecture
Religious Building Developments in Germany – Neue Deutsche Architektur
post updated 12 Feb 2021
German Church Buildings News
German Church Architecture – latest additions to this page, arranged chronologically:
29 Sep 2018
Chapel Ruhewald Schloss Tambach in Coburg, Weitramsdorf, Coburg, Bavaria, southern Germany
Design: Sacher.Locicero.Architects
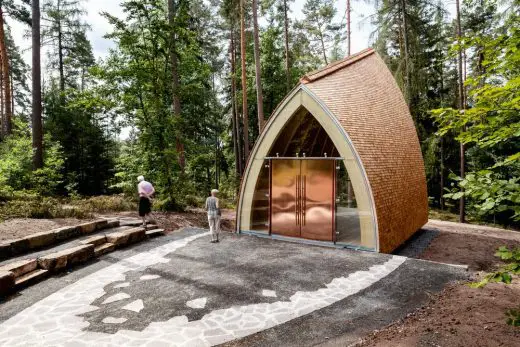
photograph : Sebastian Kolm
Chapel Ruhewald Schloss Tambach in Coburg
The chapel has a floor space of about 36 square meters and is constructed as a wooden construction. Seven wooden arches rising upwards form the inner space. Starting with the lower arch at the entrance side, whose height of 4.79m is exactly the width of the chapel, up to the highest arch, whose height of 7.75m corresponds exactly to the length of the chapel.
20 Sep 2013
Evangelical Lutheran Church of Bavaria, Nuremberg, southern Germany
Design: gmp · von Gerkan, Marg and Partners · Architects

photo © Heiner Leiskat
Evangelical Lutheran Church of Bavaria
The Evangelical Lutheran State Church of Bavaria is inaugurating its new archive in Nuremberg with a special ceremony. The new building, which was designed by architects von Gerkan, Marg and Partners (gmp), took three years to build and is located on a former factory site in the direct vicinity of the existing main building. With 34 kilometres of shelving, the State Church archive now has more than twice the storage space compared to previously and, in addition, accommodates a restoration workshop and enough space for visitor rooms.
German Church Architecture
Key German Church Buildings online, alphabetical:
Berliner Dom, Berlin

photo © Adrian Welch
Berliner Dom
In 1944 a bomb entered the roof lantern of the dome. The fire could not be extinguished at that unreachable section of the dome. So the lantern burnt out and collapsed into the main floor. A temporary roof was built to enclose the building between 1949 and 1953.
Field Chapel, Mechernich-Wachendorf, Eifel
Date built: 2007
Design: Peter Zumthor

photograph Studio Red
Bruder Klaus Kapelle
The Scheidtweiler family came into contact with Peter Zumthor when he was building the Kolumba diocesan art museum in Cologne. The chapel was consecrated on May 19, 2007 by Cologne Auxiliary Bishop Heiner Koch.
Frankfurt Dom – Cathedral

photo © Adrian Welch
Frankfurt Cathedral
Französischer Dom, Berlin

photo © Adrian Welch
Kaiser Wilhelm Gedächtniskirche, Berlin

photo © Adrian Welch
Kaiser Wilhelm Gedächtniskirche
Kölner Dom – Cologne Cathedral


photos © webbaviation
Nikolaikirche, Berlin

photo © Adrian Welch
Nikolaikirche
Paul-Gerhardt-Kirche, Berlin

photo © Adrian Welch
Paul-Gerhardt-Kirche, Berlin
Wuensdorf Church, Wuensdorf, near Berlin, north east Germany
Design: GRAFT
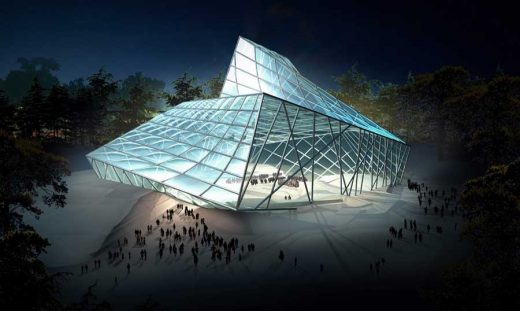
picture : graft
Berlin church : Design Competition winner
Until the fall of the Iron Curtain, the Russian Army’s headquarters in Germany occupied the vast territory in and around Wuensdorf. Closed to the public for decades, the area was left with contaminated soil but also beautiful landscapes where nature had been left alone to flourish.
German Religious Architecture welcome
Location: Germany
Architecture in Germany
German Architecture
German Architectural Designs – chronological list
German Stadium Buildings – Football Arena architecture
Planning Dialogue Hafner – Urban Design Competition, Konstanz, southern Germany
Design: KCAP Architects&Planners
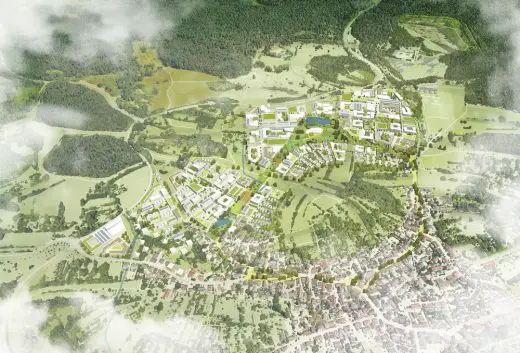
image © KCAP, Ramboll Studio Dreiseitl
Planning Dialogue Hafner Konstanz
The plan envisages a mix of 45 ha of residential and 15 ha of commercial areas, including 2.600 apartments, set as several quarters into the soft hills of north-western Konstanz, creating a truly green neighbourhood.
Europahafenkopf, Bremen, north Germany
Architects: COBE
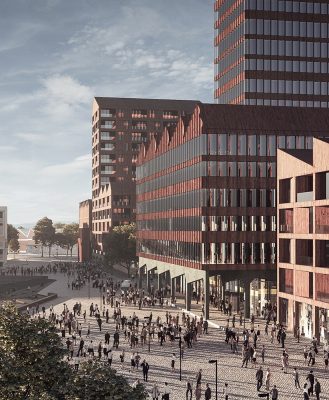
image : COBE
Europahafenkopf Bremen
Groundbreaking for a 77,000 sqm project on the harbour front in the German city of Bremen designed by the Danish architectural firm under the leadership of architect Dan Stubbergaard.
Church Architecture in London
Contemporary Church Building Designs – architectural selection below:
Buildings / photos for the German Church Architecture page welcome
German Church Buildings

