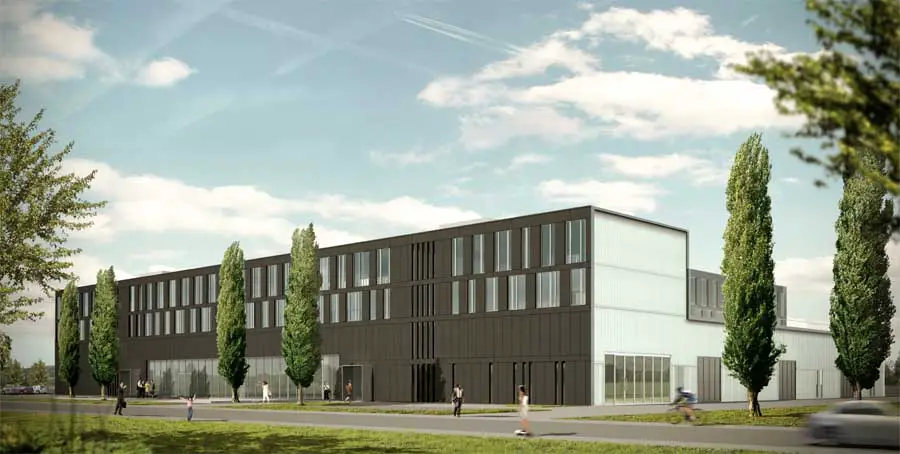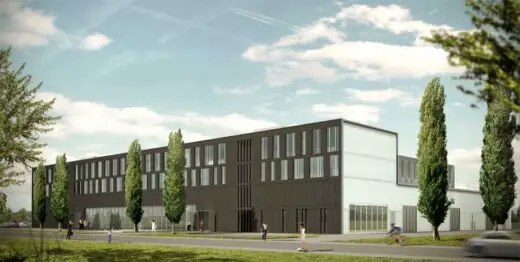Aerospace Centre III, Wildau, German Building, Project, News, Design, Image
Aerospace Centre III Wildau Architecture
Wildau Development design by Henn Architekten in Germany, Europe
24 Sep 2009
Location: Wildau, Brandenburg, Germany
Design: Henn Architekten
Location: near to Berlin
Ground-breaking Ceremony Aerospace Centre III, Wildau
Erster Spatenstich Zentrum Für Luft- Und Raumfahrt III, Wildau
English text (scroll down for German):
Aerospace Centre III
Ground-breaking ceremony Aerospace Centre III (ZLR III), Wildau
Competition May 2009, 1st Prize
The Aerospace Centre III (ZLR III) in Wildau provides additional space for the numerous growing companies seeking premises in the area around the new Berlin-Brandenburg Airport and Wildau University of Applied Sciences. The Dahme-Spreewald Economic Development Agency is using its experience in this field with the aim of exploiting the dynamic of the region in good time for the opening of the airport. A large two-storey hall, with its ground floor divided into smaller units, occupies a total of 4.100 sqm, and is where engine components, among other items, are manufactured.
A spacious foyer on the side facing the road can be used as exhibition space or a lecture theatre. Roof terraces and a courtyard are created between the two office floors above. The building offers 5.000 sqm of flexible office space for hall users and other innovative companies. The green roof sections of the hall roof are accessible from the offices. The building forms a counterbalance to the existing Aerospace Centre at the top of the old heavy machinery park and represents a visible sign of the change in local industry.
The volume divides into fingers at the back, where the building has a more fragmented appearance, between which are the areas of green roof. The largest users are already involved in the planning and design process and will receive a building that is tailor-made for their precise needs. A flexible, high-quality fitting-out scheme makes it easy for further cutting-edge users to customise their areas to suit their needs, even during the construction period.
German text:
Aerospace Zentrum Wildau
Erster Spatenstich Zentrum für Luft- und Raumfahrt III (ZLR III), Wildau
Wettbewerb Mai 2009, 1. Preis
Das Zentrum für Luft- und Raumfahrt III (ZLR III) in Wildau schafft zusätzlichen Raum für die zahlreichen wachsenden Unternehmen im Umfeld des neuen Flughafens Berlin-Brandenburg und der Fachhochschule Wildau. Die Wirtschaftsförderungsgesellschaft Dahme- Spreewald nutzt ihre Erfahrungen in diesem Bereich mit dem Ziel, rechtzeitig zur Flughafeneröffnung die Dynamik in der Region zu nutzen.
Eine zweigeschossige großflächige Halle im Erdgeschoss wird in kleinere Einheiten aufgeteilt, die insgesamt 4.100 m² ein- nehmen. Hier werden unter anderem Teile von Triebwerken gefertigt. Ein großzügiges Foyer auf der Straßenseite kann bei Bedarf als Veranstaltungs- und Vortragssaal genutzt werden. Zwischen den beiden darüberliegenden Bürogeschossen bilden sich Dach- terrassen und ein Hof heraus.
Für die Hallennutzer und andere innovative Unternehmen stehen auf 5.000 m² flexible Büroflächen zur Verfügung. Teile der begrünten Flächen des Hallendaches sind von dort aus nutzbar. Das Gebäude bildet ein Gegenüber für das bereits bestehende ZLR I am Kopf des alten Schwermaschinengeländes und repräsentiert damit sichtbar die Veränderung der lokalen Industrie.
Zu der rückseitig gelegenen kleinteiligeren Bebauung gliedert sich das Volumen in Finger, zwischen denen auf dem Dach der Halle begrünte Flächen liegen. Die größten Nutzer sind bereits in den Planungsprozess eingebunden und bekommen ein Gebäude, das direkt auf ihre Bedürfnisse zugeschnitten ist. Eine flexible und hochwertige Ausstattung ermöglicht es weiteren anspruchsvollen Nutzern, sich noch im Laufe der Bauzeit Flächen nach ihrem Bedarf zu sichern.
Aerospace Centre III Wildau images / information from Henn Architekten
Location: Wildau, Germany, western Europe
Architecture in Germany
German Architecture
German Architectural Designs – chronological list
Alte Oper Concert Hall, Opernplatz
Architects: Buero Wagner
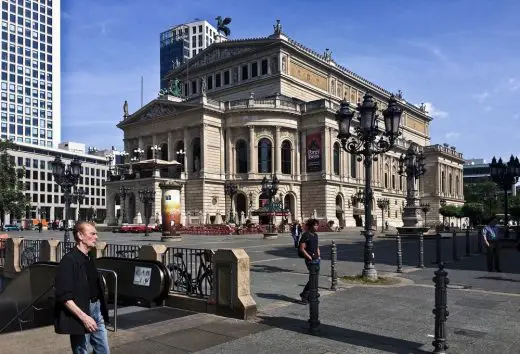
image by Buero Wagner & Federico Ciavarell © Buero Wagner
Alte Oper in Frankfurt
NHOW Hotel, ONE office and hotel skyscraper complex, Frankfurter Messe
Interior Design: Rafael de La-Hoz Arquitectos
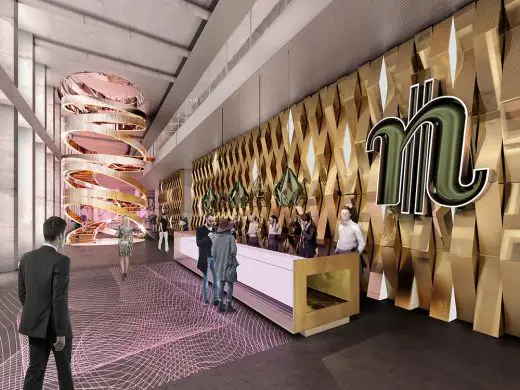
image : CA Immo/Rafael de La-Hoz
NHOW Hotel in Frankfurt
Contemporary Architectural Designs by HENN
Porsche Pavilion, Wolfsburg, Germany
Design: Henn Architekten
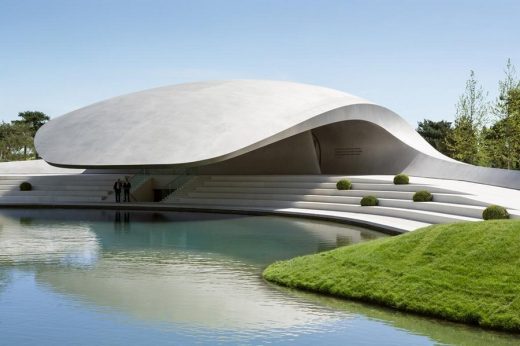
photograph : HG Esch
Porsche Pavilion in Wolfsburg
Baubeginn Haikou Tower South Building, Hainan, South China
Design: HENN architects

image © HENN
Baubeginn Haikou Tower South Building
Comments / photos for the Aerospace Centre III Wildau German Architecture design by HENN page welcome

