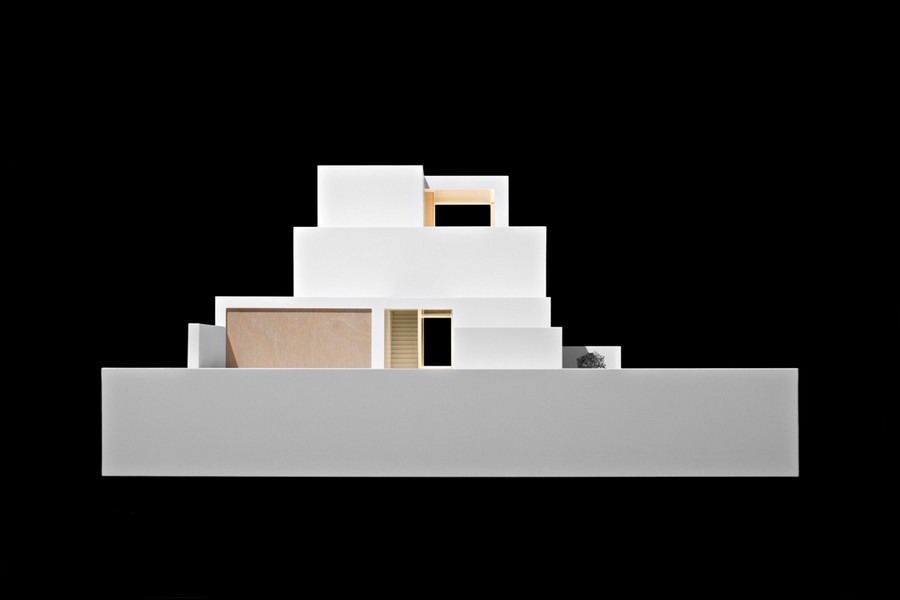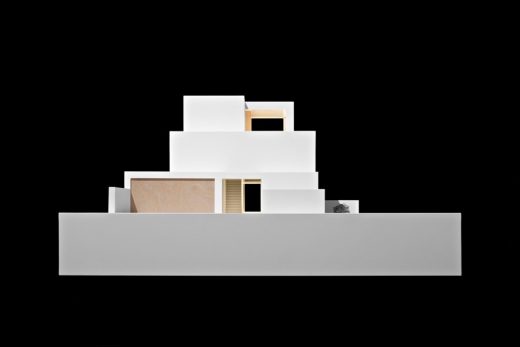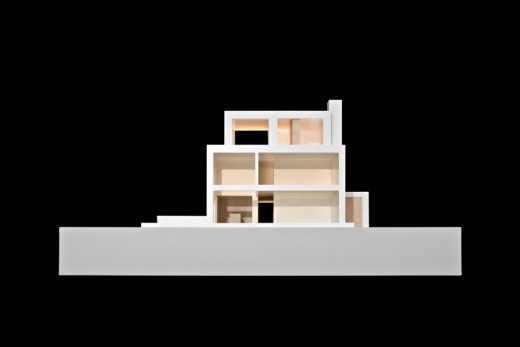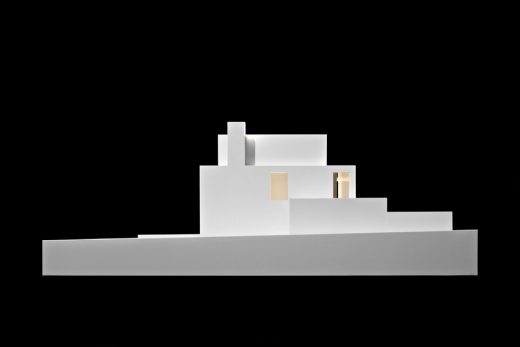Villa W, Frankfurt Residence Design, New Germany Building, German Architecture, Architect
Villa W, Germany : Frankfurt Residence
Contemporary German Property design by Ian Shaw Architekten
4 Apr 2013
Villa W Residence
Location: Frankfurt am Main, western Germany
Design: Ian Shaw Architekten
Contemporary German House
This white, monolithic house will reside in a suburb of Frankfurt. From the street it will appear impenetrable, so delineating a clear demarcation between the public and private realms. The building’sfront elevation is articulated as a series of windowless blocks, its recessed entranceway the only glazed element of its north facing façade.
Surrounding properties are a mixture of two and three storey pitch roof housing. All have been carefully referenced in determining the project’s scale, mass and proportions. A series of setbacks on floors one and two allude to the timeless ziggurat form. And as way of a vertical counterpoint to the building’s strong horizontal accent, the traditional chimney has been reworked as an elegantplanar column.
Villa W is about generating presence,its robust orthogonality grounding the building in its location. At just under 0.5m thick the external walls will be Romanesque in stature. This is architecture communicating through its constructional ontology the importance of place and dwelling.
The build will utilise a restrained palette of materials: for the externals walls, one course of high insulation clay blocks; for the internal walls, cast in-situ concrete, this being used also for the floors and ceilings, the villa’s roof, and for a monumental inverted U frame configuration that will structurally organise the building’s south facing design.
The house will be finished in a mineral based render so preserving the breathability of the walls. As there is no specific insulation layer used in the construction, the external walls will be specified at 450mm thick in order to achieve the desired U-values.
Villa W will provide 640 sq metres of living space over four levels. The rectangular floor arrangement is Palladian in spirit, abstracted in varying degreeson each of the floors. Ceiling heights are generous, from the lower ground level to the second floor: 2.4m, 2.8m, 2.6m and 2.4mrespectively. These dimensions will deliver a series of well-proportioned rooms. On the ground floor the living and dinning area will impress with its volumetric clarity, the building’s inverted U frame design generating a 10m column free span that will provide uninterrupted views of the garden. The same floor type, coquina stone slabs, for the inside outside spaces will deliver coherence to the whole.
From a tectonic standpoint the volumetric design is made even more challenging by the insertion of a double height space (3.4m x 6m x 6m). This will seamlessly connect the ground floor and first floor, as well as disseminate the weight and structure of the architecture, and, just as importantly, facilitate the flow of natural light throughout the social areas, these all being orientated towards the villa’s huge expanse of glazing on its south facing elevation.
The ground floor and first floorwill each befitted with three large triple pane, bespoke units: 3.5m x 2.8m, 3m x 2.8m and 3.5m x 2.8m; and for the second floor, two units measuring 3.5 x 2.2 and 3.8 x 2.4. In addition,the building’s structural rigour will enable extensive glazing to the villa’s side (west) elevation on the ground level.
The scheme’s second floor, L shaped composition with full height glazing on three sides will deliver impressive views of the Tanus mountain range. A dramatic skylight situated above the staircasethat leads to the top levelwill provide a generous source of diffused north light. This soft, even illumination will create a sense of expectation as one ascends the stairs, which,on cloudless days,will be heightened by diagonal rays of sunlight from the pavilion’s south west glazing.
The use of light as a building element defining space and animating form is central to the project, meticulously informing every glazed insertion, including an additional north facing skylight above the main entrance way. This will gently illuminate the hallway, thus allowing the abundance of light from the south facing elevation to draw one through and into the hearth of the home. This iselemental architecture that is exacting throughout.
Floor plans – lower ground ; ground ; first ; second ; roof:





images from architect
Villa W Frankfurt am Main – Building Information
Location: Frankfurt am Main, Germany
Architects: Ian Shaw Architekten BDA RIBA
Type of project: Four storey new build
Client: anonymous
Funding: private
Total cost: 1.75 M Euros
Tender date: Jul 2013
Start on site: Sep 2013
Completion date: May 2014
Contract duration: 9 months
Gross internal floor area: 640m²
Form of contract: Standard German contract
Quantity surveyor: Ian Shaw Architekten
Planning supervisor: Ian Shaw Architekten
Structural Engineer: RSP Frankfurt
Main contractor: Yet to be appointed
Villa W images / information from Ian Shaw Architekten
Location: Frankfurt, Germany
Frankfurt Buildings
Contemporary Frankfurt Architectural Projects
Frankfurt Architecture Designs – chronological list
Frankfurt Architecture Walking Tours by e-architect
Frankfurt Architecture

photo © Adrian Welch
German Houses

image © Iwan Baan
Penthouse Simon – residence in Königstein im Taunus, Hesse, western Germany
Design: Ian Shaw Architekten

photo : Felix Krumbholz
Residence in Königstein im Taunus
German Houses
German Houses – Selection
Dupli.Casa – House near Ludwigsburg
J. MAYER H. Architects
Ludwigsburg house
Haus R, Schondorf, Lake Ammersee, Bavaria
Bembé Dellinger Architekten
Bavarian House
Comments / photos for the Villa W – Frankfurt Residence page welcome







