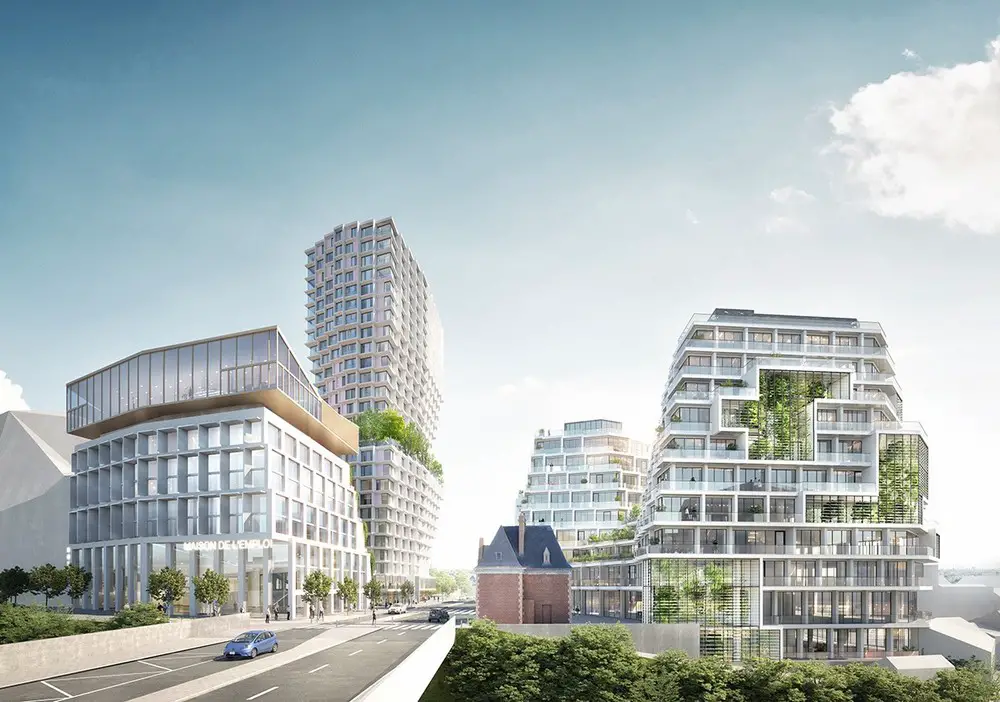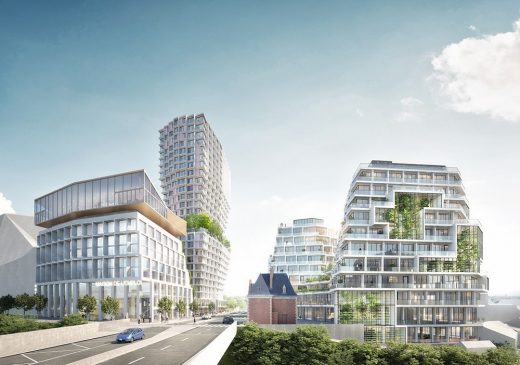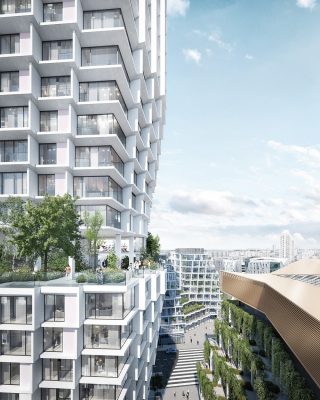Rennes Residential Tower Competition, Blériot-Féval Building, French Architecture Images
Rennes Residential Tower Competition
Blériot-Féval Building Development in France design by Team JDSA
10 July 2019
Rennes Residential Tower Competition News
Architects: Team JDSA with local architects Maurer & Gilbert and Paris offices SMAC and Think Tank
Location: Blériot-Féval site, Eurorennes development, Rennes, France
Team JDSA Wins Rennes Competition for a New Residential Tower
The architecture competition is to design and execute a residential tower in Rennes.
Beyond the execution of this project JDSA will coordinate an ensemble of new buildings on the Blériot-Féval site to generate a mix-use and inclusive neighborhood within the Eurorennes development.
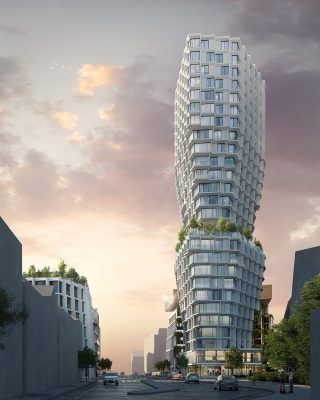
image courtesy of JDSA architects
The development is located next to and comprises of the new station inaugurated last week. The city’s new express train connections have cut travel times to its neighbours and the capital by nearly half, enthusing many to develop business with or relocate to Brittany’s epicentre.
Within this Game Of Urban Thrones, Samsic, the region’s success story employing 90000, has set to relocate its headquarters to the Blériot-Féval site and steer its development, in collaboration with the developers from Bati-Armor and Rennes Municipality’s agencies.
The site is divided in 4 plots and coordinated by JDSA in collaboration with local architects Maurer & Gilbert and Paris offices SMAC and Think Tank.
The Féval Tower acts as the masterplan’s geographic and gravity centrepiece, offering 188 new apartments to the city. Our project promotes densification as a response to urban sprawl.
Our tower proposal manipulates the masterplan’s density to propose on ground level a stepped public space that invites the pedestrian to climb its base. Various commercial addresses will compose this base, on which the residential program grows from level 3, where the tower is most slender. Resonating Rennes’ colombage heritage, the tower thickens as it climbs upwards, to finally reach its maximum girth on level 10.
This is where a lush community park sets a pause to the rise and welcomes the building’s residents to a panoramic view of the city’s skyline under the shade of trees.
The building then resumes its ascension and profile all the way to its 27th floor, offering 188 new homes to Rennes’ residents.
JDSA is a multidisciplinary office that focuses on architecture and design, from large scale planning to furniture. Rich with multiple expertises, our office is fuelled by talented designers and experienced architects that jointly develop projects from early sketches to on-site supervision. All of which, regardless of scale, outlines an approach that is affirmatively social in its outcome, enthusiastic in its ambition and professional in its process.
At the core of our architecture is the ability to take a fresh look at design issues through experienced eyes. Our approach aims at turning intense research and analysis of practical and theoretical matters into the driving forces of design. By continuously developing rigorous methods of analysis and execution, JDS is able to combine innovative thinking and efficient production.
Founded and directed by Julien De Smedt (co-founder of PLOT), JDSA currently employs some 30 people with offices in Copenhagen and Brussels. We work with corporate, government and private clients in numerous countries to realize civic, residential, office, commercial, healthcare, educational, and waterfront development projects.
We carefully limit the commissions we take on to help ensure a high degree of professional attention and overall project quality. JDSA envisions itself as a proactive partner for its client, rather than a consultant. The office has a wide portfolio of international work and the attitude of involving external experts to improve the design intelligence of its team.
Rennes Residential Tower Competition at Blériot-Féval images / information received 100719
Location: Rennes, France, western Europe
New Buildings in Rennes
Urban Quartz
Design: Hamonic+Masson & Associates
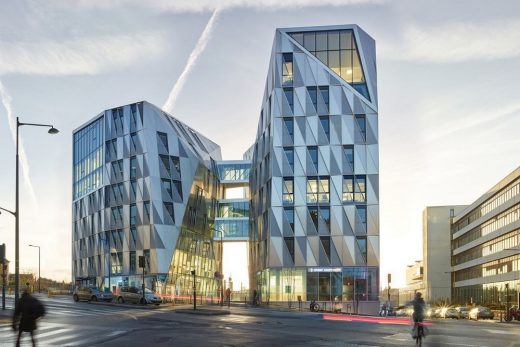
photos : Takuji Shimmura and Stéphane Chalmeau
Urban Quartz Offices in Rennes
The Beauregard Rescue Center, rue Doyen Leroy
Architects: Jean-Pierre Lott
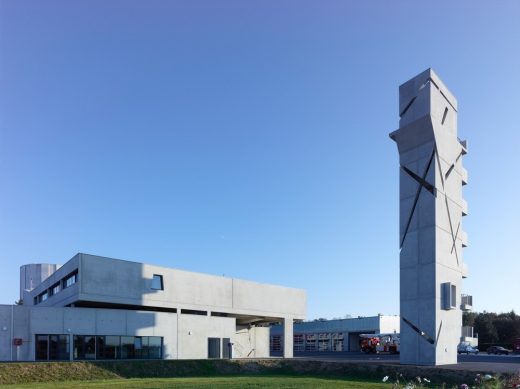
photos : Stéphane Chalmeau
The Beauregard Rescue Center Rennes Building
Church of Saint-Jacques de la Lande
Architects: Alvaro Siza Vieira
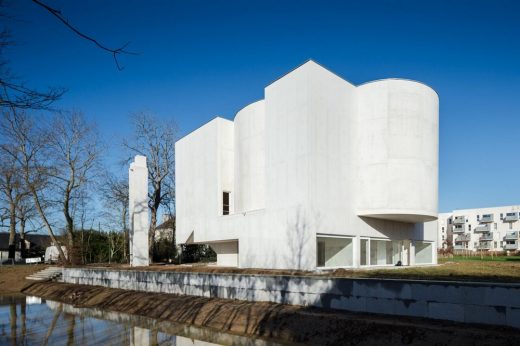
photo : Joao Morgado
Church of Saint-Jacques de la Lande Rennes building
Cité Internationale Paul Ricœur
Design: Hérault Arnod Architectes
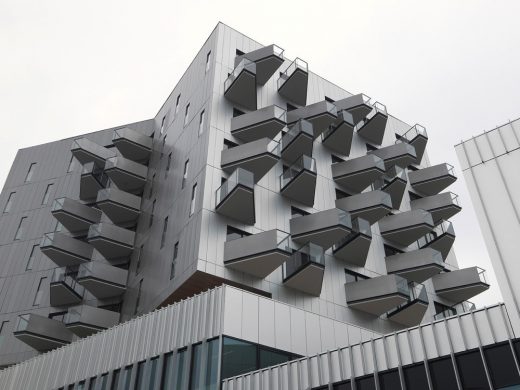
photography : André Morin
Cité Internationale Paul Ricœur in Rennes
Ilot de l’Octroi Housing
Design: MVRDV, architects
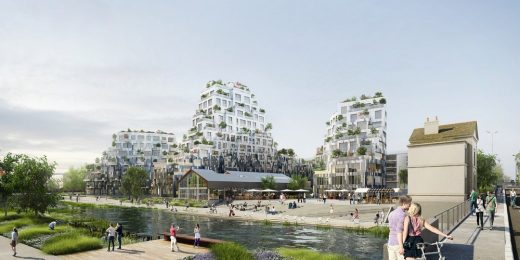
image : l’Autre Image, Paris
Ilot de l’Octroi Housing in Rennes
Housing in Rennes
Design: Philippe Gazeau
Housing in la Courrouze – Rennes
Ecomuseum Rennes
Design: Guinée*Potin Architects
Ecomuseum Rennes
Multiplex Europalaces Gaumont Rennes
Design: Atelier d’architecture Christian de Portzamparc
Multiplex Europalaces Gaumont Rennes
New Buildings in France
French Architectural Projects
French Architecture Design – chronological list
French Architect Offices – design firm listings
Northwest French Architecture Selection
Alveole 14 – Culture Centre
Design: LIN Finn Geipel + Giulia Andi, Berlin/Paris
Saint-Nazaire building
Grand Musée d’Art
Design: Stanton Williams Architects
Grand Musée d’Art Nantes : international design competition
Comments / photos for the Rennes Residential Tower Competition, Blériot-Féval page welcome

