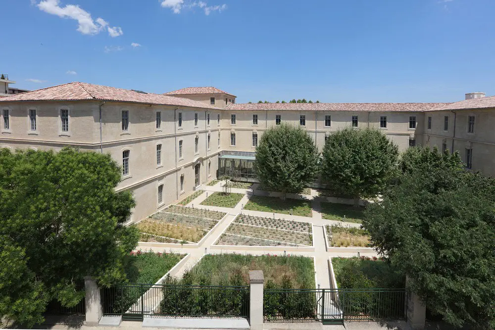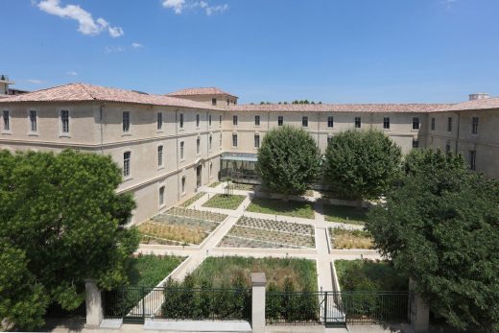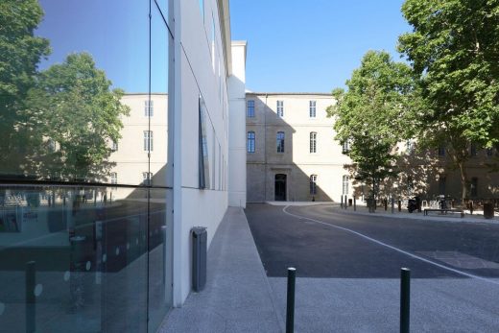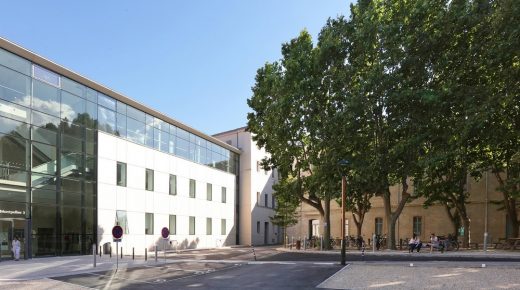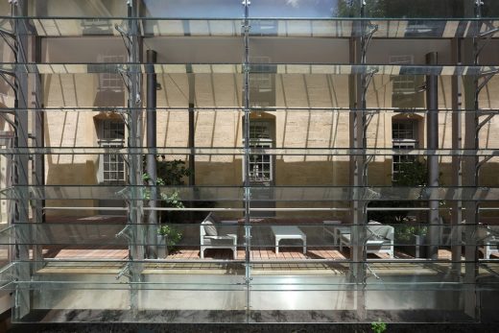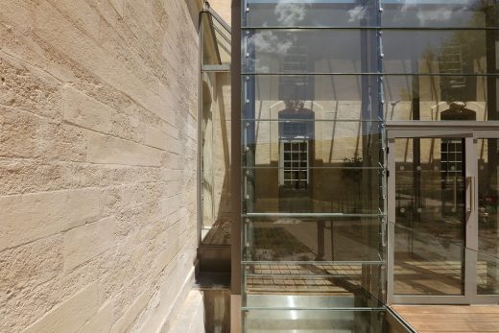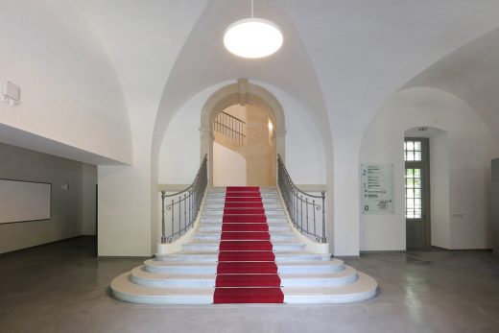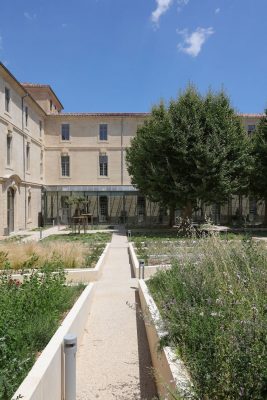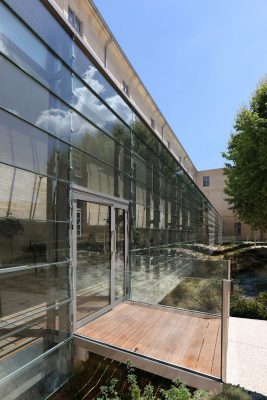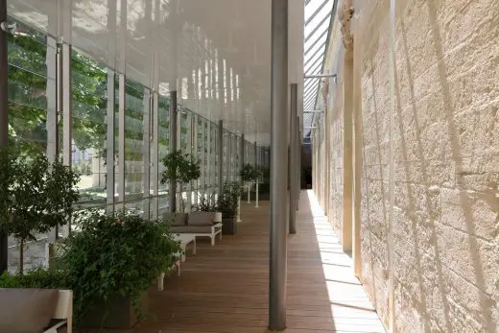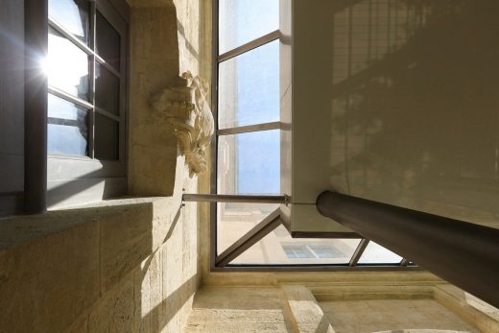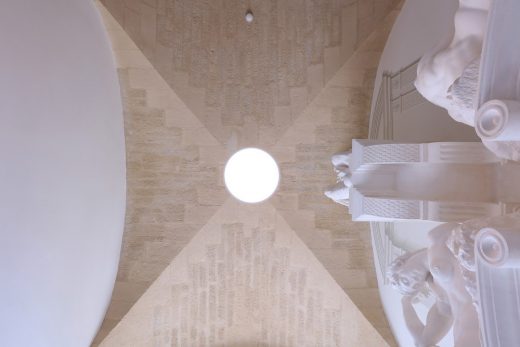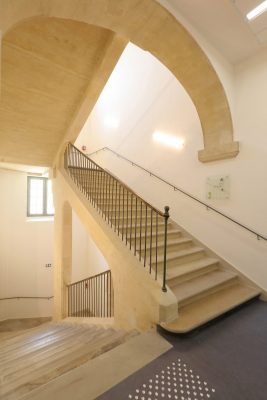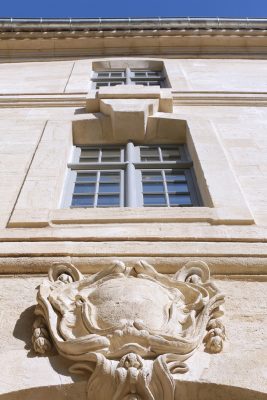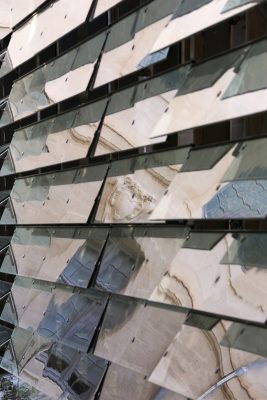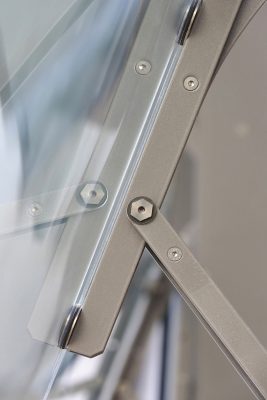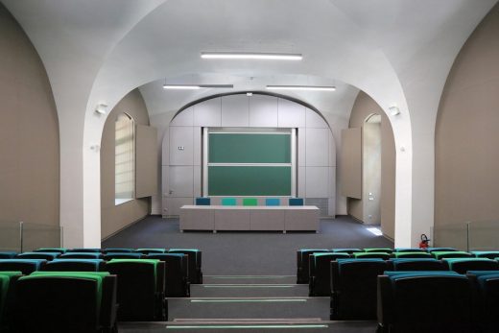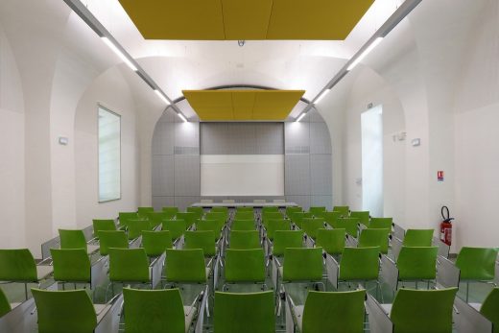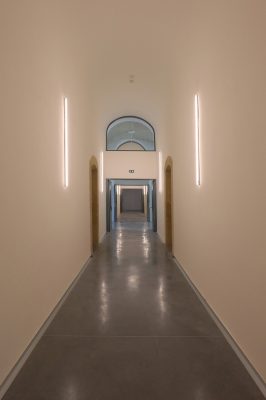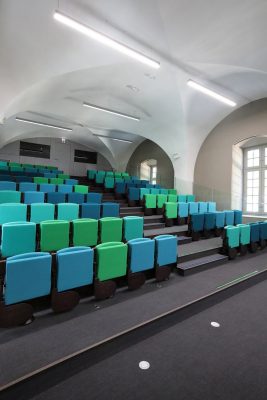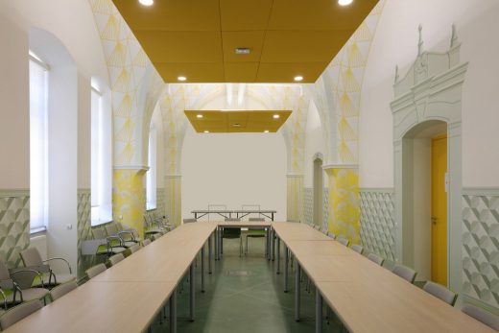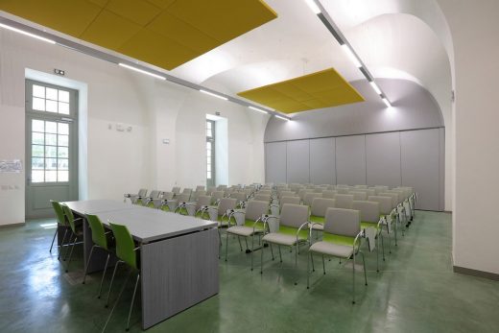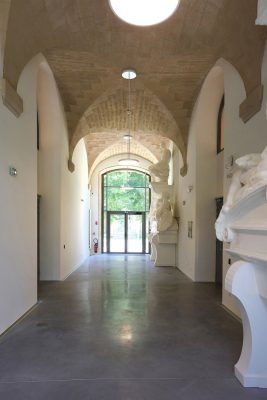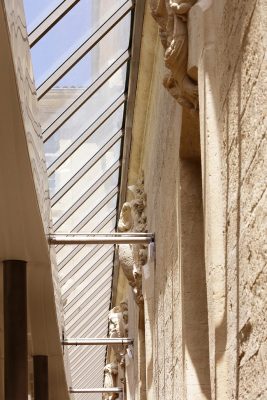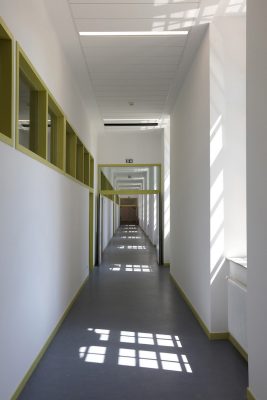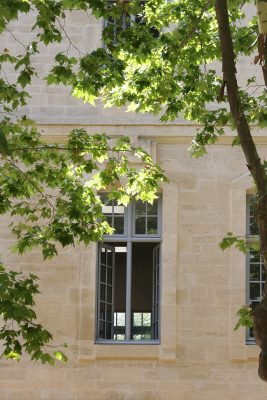Campus of University Saint-Charles, Historic Montpellier Building, Incurables, Architect, Images, Architecture
Humanities Research Center in Montpellier
Faculty of Humanities, Paul Valéry University, Southern France – design by Hellin-Sebbag architects
17 Sep 2017
Humanities Research Center Building in Montpellier
Location: Montpellier, France
Design: Hellin-Sebbag, architects
UNIVERSITY CAMPUS SAINT-CHARLES – PHASE 2
Humanities Research Center Building at Campus of University Saint-Charles, Montpellier
Photographs: Jean-Pierre Porcher
The Hellin-Sebbag office began work in 2004 on the Saint-Charles Hospital site at Montpellier.
Delivered in 2011, the first phase converted the general hospital into university buildings for graduates and researchers in the Faculty of Humanities, Paul Valéry University.
Patience and perseverance were necessary to restore new life to a site at this scale.
The second phase redevelops 6,377 m2 within wing called the “Incurables”. The ground floor accommodates the public for international conferences and symposiums while the research work spaces are located on the first and second floors.
These meetings require seminar rooms on the ground floor, but especially, an amphitheatre which seemed almost impossible within this 18th century building with an unsuited load-bearing structure. However, we succeeded in inserting a 100-seat amphitheatre that occupies the full width of the central wing of this very narrow (10.5m wide) and vaulted (5.3m high) building.
While the first building, dating from the 17th century and originally intended for the poor, had been built crudely in rendered rubble stone with few façade openings, the 18th century wing of the Incurables was built in cut stone, with many decorative elements (medallions, parapets, cornices) and large windows. Despite their functional similarities, the two buildings have qualitative differences which led to two different architectural approaches.
The Mediterranean garden: existing plane trees have been preserved, but to create a visual continuity between the Incurables courtyard and the street slightly above, white concrete terraces were developed to accommodate a diversified native vegetation.
Winter garden
To plan the room layout on the ground floor, we designed a contemporary extension, a winter garden, made up of lightweight elements: a metal structure, a wooden floor and movable glass strips that enable to see, in transparency from the outside, the beautiful rehabilitated facade of the building.
Motorized Colt glass strips close quickly in case of rain, strong wind or a cold change. They enable to adequately ventilate the space in summer or, on the contrary, to create a greenhouse effect during winter.
Perfumed by orange trees in pots, with its pleasant layout, the winter garden becomes the centrepiece of the building, a transitional space – neither interior nor exterior – between the restored stone building and the beautiful Mediterranean garden. In contrast with the rough surface of the stone, its reflective ceiling contributes to create an atypical space between sky and earth.
Articulating the old with the contemporary
The contemporary extension was designed as an autonomous box articulated with the old building by “voids” to avoid direct contact. This way the roof, an external surface covered with glass slabs, is separated from the stone facade by a glass roof while the floor is detached from the ground by a planted bank.
While the amphitheatre and the winter garden display a certain opulence of colours and materials, with their white vaults and poured concrete floor, the entrance hall and circulations are deliberately treated in a more monastic manner. Similarly, contemporary technical elements, such as lighting or signage, are judiciously integrated to reinstate the sobriety of the former hospital volumes, and reveal their geometric purity.
Due to the “raked” metal structure which supports prefabricated concrete steps, the amphitheatre slips between the thick facades of the building without touching them so as not to alter the volume of the vaults under which it is inserted. Structural glass railings assist to avoid this contact.
Convection heating is located under the seats, whose colours takes up the palette in the building (green on 1st floor, blue on 2nd floor) to create a serene space within the volume of white arches.
Acoustics are treated by TEXAA absorbent fabric lining, carpeted floors and reflective or absorbent laminate panels, as required.
Floor and walls are respectively dark and light grey to highlight the curve of vaults underscored by artificial light.
The auditorium also benefits from good lateral daylight on its two elevations. Motorized blinds provide total occultation.
In seminar and meeting rooms, the articulation between old and new is systematically highlighted by specific finishes: hollow skirting boards finish the poured concrete floor which does not touch the existing walls. Acoustic panel wall linings are articulated by a wide hollow joint to meet the vaults, acoustic panels, as well as light fittings, are suspended.
The ground floor reference colour yellow is found in several elements.
Stone facades restoration:
In the 17th century first building, it was necessary to “undertake demolition, rebuild and reinterpret”. In the Incurables wing, much of the work consisted in the restoration of the facades and beautiful stone staircases and restitution of the 18th century joinery requested by the Direction Régionale des Affaires Culturelles (DRAC), Ile-de-France.
Many damaged facade stones had to be replaced. As such, it was necessary to reconstruct several openings modified inadvertently over time and replace many damaged steps on stairs that required the installation on site of a proper stone cutting plant to produce lintels, supports, jambs, steps…
Campus of University Saint-Charles History
History of the Campus of University Saint-Charles, Montpellier
HISTORY OF THE SITE
Under the Ancien Regime, the hospital was a refuge for the destitute and homeless. The religious congregations who ran these hospitals did so out of charity but also to spread Catholic doctrine. The poor were given instruction in the teachings of the Bible and the practice of piety, and occupied with crafts that might allow them to earn a meagre livelihood.
In 1678, Louis XIV established by royal charter the Hôpital Général in Montpellier. Similar measures had been taken throughout the land to confine the poor and take in foundlings, with the aim of keeping the population of vagrants in check, and maintaining public order.
The Hôpital Général in Montpellier was to occupy the former site of the Enclos des Carmes, near one of the busiest gates to the city. In 1679, the Bishop of Montpellier chose the architect Antoine Armand to design and build the new hospital.
Construction was spread between 1680 and 1750. When the hospital opened in March 1682, vast amounts of building work had still to be completed.
As the hospital took in a growing number of sick, the administrators’ office decided, in 1745, to extend the building with a special wing for the incurably ill (Aile des Incurables).
Building work was supervised by three architects: first Jean Giral until 1753, then Jacques Nogaret and, from 1764, Jean-Mathieu Audran.
As time passed, the Incurables Wing became a beggars’ prison (dépôt de mendicité) until, in the course of the nineteenth century, it became officially known as a dépôt de police.
Hôpital Saint-Charles thus comprises:
• The main building of the Hôpital Général, with the men’s quarters set around a courtyard planted with chestnut trees and the women’s quarters set around a courtyard of plane trees
• Saint Charles Chapel
• The Incurables Wing
The group of buildings that make up the Hôpital Général were added to the supplementary inventory of historic monuments in 1997. The chapel has been listed as a historic monument since 1947.
STATEMENT OF INTENT
Our assignment was to convert hospital listed buildings, erected since more than 3 centuries, into a university of our time.
Photography © Jean-Pierre Porcher
Humanities Research Center Building in Montpellier images / information from Hellin-Sebbag
Hellin-Sebbag architectes associés
Location:Rue du Professeur Henri Serres and Rue Auguste Broussonnet, 34000 Montpellier, France
New Montpellier Buildings
Leonard De Vinci High School in Montpellier
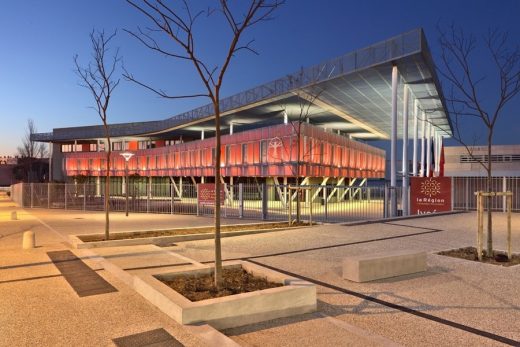
photograph © Hellin-Sebbag, photo Benoît Wehrlé
Leonard De Vinci High School in Montpellier
Campus of University Saint-Charles, Montpellier

photograph © Hellin-Sebbag, photo Benoît Wehrlé
Campus of University Saint-Charles – 8 Feb 2013
Logements Lez in Art dans la ZAC Rive Gauche à Montpellier
Design: NBJ Architectes
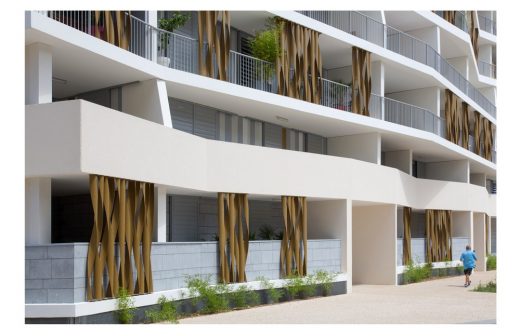
photograph © photoarchitecture.com
Logements Lez in Art dans la ZAC Rive Gauche à Montpellier – 28 Jul 2017
Sailing Cube – Pavilion du FAV 2014 à Montpellier
Design: Atelier Jérôme Lafond
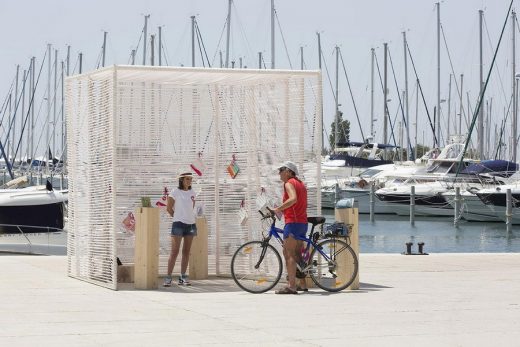
photography © Paul KOZLOWSKI
Sailing Cube in La Grande Motte, Montpellier
New Buildings in France
French Architectural Projects
French Architecture Design – chronological list
French Architect Offices – design firm listings
Zenith Saint-Etienne Building
Foster + Partners
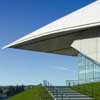
photo : Nigel Young
New General Building of Council of Europe Strasbourg
Art & Build Architect
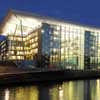
picture from architect
Comments / photos for the Humanities Research Center in Montpellier page welcome
Humanities Research Center in Montpellier Building
Website : Hellin-Sebbag

