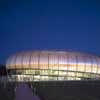GMCD Grenoble, France, Architect, Building, Image, La Métro, Design
GMCD, Grenoble, France : Building
Grenoble Architecture – design by Hérault Arnod Architectes
4 May 2012
GMCD Grenoble
2010
Design: Hérault Arnod Architectes
The programme aims to bring together inside a common place all the stakeholders in charge of transport and traffic management within the Grenoble urban region. The objective is to enable autonomous organisations to cohabit and work together: the architecture of the GMCD (Gestion Multimodale Centralisée des Déplacements – Centralised multimodal transport management) arises out of its internal logic. The project functions like a mechanism in which each part is an autonomous element that interacts with the others to form an effective machine.




photos : Thomas Seriès-auralab, Hérault Arnod
The future building is an autonomous and sculptural structure, situated at the foot of the DDE headquarters, an imposing and monumental construction built in the 1950s along the “Grands Boulevards”. On the other side of the Avenue, a modern Expressionist church creates a symmetrical counterpart. The two “singular objects” balance each other out, and generate a differential sequence in the regular unfolding of the boulevards.
The programme defines several functional strata, the most difficult of which is the stratum of the service rooms and crisis room, and the way they relate to each other: each CP (Control Point) and its annexes form a whole, expressed on the outside by notches in the structure which separate the different entities. The basic shape of the building is the polygon defined by the contours of the land, but scooped out by the notches that define the profile of each room. For security reasons the CP’s activity must be totally invisible from the street: the exterior envelope is thus totally opaque and the glass parts are grouped inside the notches. At the heart of the building, these notches bring natural light to all the passageways, punctuating them with outside views.



photos : Thomas Seriès-auralab, Hérault Arnod
The crisis room is a circular structure, situated centrally, in both layout and cross-section. It has “branches”, which provide direct views to the different CPs and their screens, so that, during “crisis meetings”, information and the changing situation on the ground can be monitored as it happens. This structure within the structure, invisible from the outside, is suspended above the CP itinerary.
In a reference to the multiple screens – fascinating and iconic objects of our time – which will populate the building, the outside walls are covered with a white aluminium skin in front of which are attached natural aluminium discs that form an array of pixels. Behind the discs, the background is lit by diodes, which transform the image of the architecture at night. A computer program will vary the lighting and colour of the diodes, enveloping the building in a changing and communicating skin.
Building for Centralised Multimodal Travel Management, Grenoble – Building Information
Location
· Boulevard Foch – Grenoble
Client
· La Métro – Grenoble Alpes Métropole
· Project coordinator: DDE [departmental development Department] of the Isère
Project management
· Hérault Arnod Architectes, lead architect
Project team : Florent Bellet (project manager), Guillaume Daydé (project manager), Klemens Hundertmark
· Nicolas Ingéniérie, fluids
· Batiserf, structure
· Michel Forgue, economics
· Hervé Audibert, lighting specialist
Area
· 2,672 m2 total floor area
Cost budget
· €5.6 million before tax
Timetable
· Competition October 2004
· Delivered: September 2010
Programme
· Grouping of all travel control and management centres for the Grenoble conurbation: roads, traffic lights, public transport (tram and bus), taxis
· Crisis room
· Offices
· Ground floor: reception, travel information, bicycle hire (Métrovélo)
Images: Labtop-rendering, Hérault Arnod
Images: Thomas Seriès – Auralab, Hérault Arnod
Photos: André Morin
Building for Centralised Multimodal Travel Management
Main enterprises
• E2F, special foundation
• Léon Grosse, structural work
• Vinson, metallic framework
• SMAC, roof and watertightness
• CPB, metallic frontage
• Raffin, menuiseries extérieure – Occultations
• Blanchet, serrurerie
• IDEM, menuiserie intérieures bois
• Carbonero, cloisons, doublages, faux-plafonds
• Euroconfort, painting
• Streiff, chauffage / ventilation
• SP2E, courants forts et courants faibles
GMCD Grenoble, France images / information from Hérault Arnod Architectes
Location:Grenoble, France
New Buildings in France
French Architectural Projects
French Architecture Design – chronological list
French Architect Offices – design firm listings
Paris Architecture Tours by e-architect
French Architecture – Selection
Zenith Saint-Etienne Building
Foster + Partners

photo : Nigel Young
Limoges concert hall
Design: Bernard Tschumi Architects

photo : Christian Richters
Pierre Vives Project
Zaha Hadid

picture from ZHA
Comments / photos for the GMCD Grenoble page welcome
GMCD Grenoble France
Website: GMCD – Gestion Multimodale Centralisée des Déplacements à Grenoble



