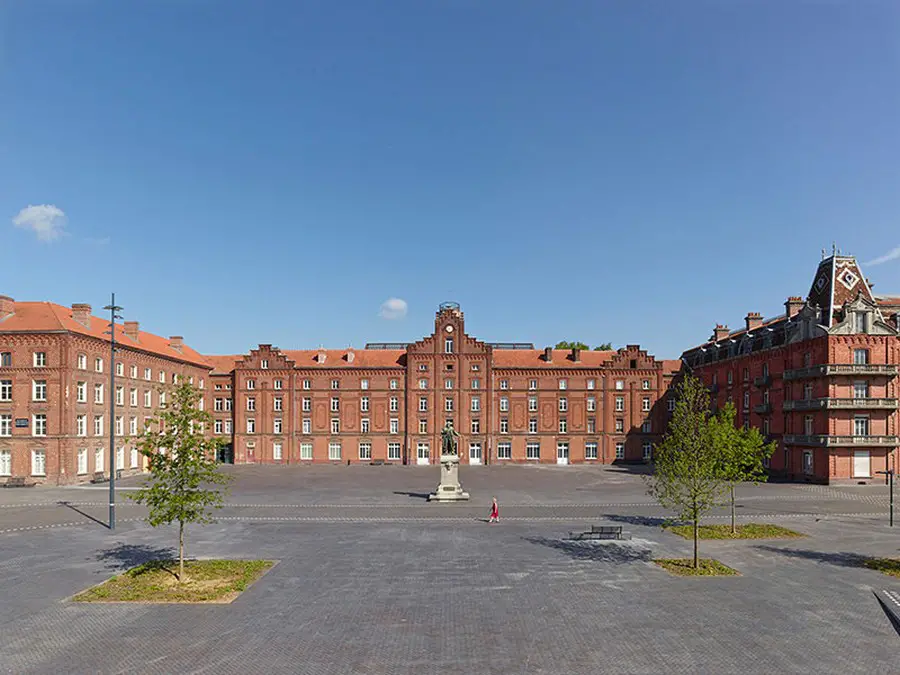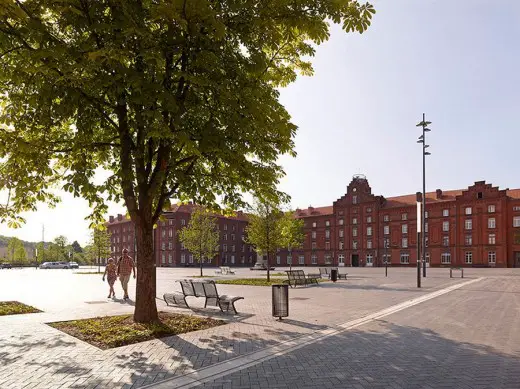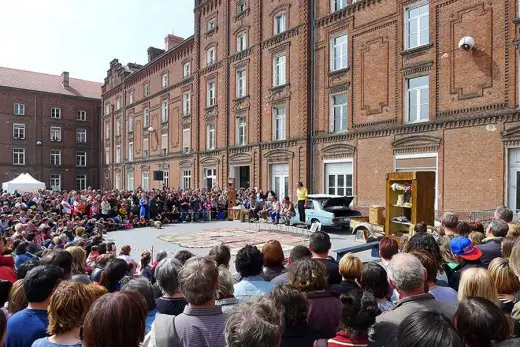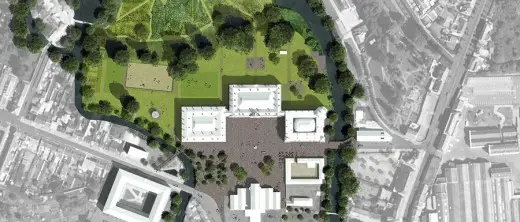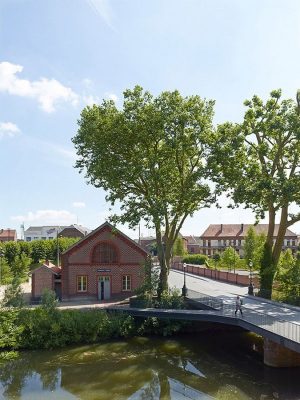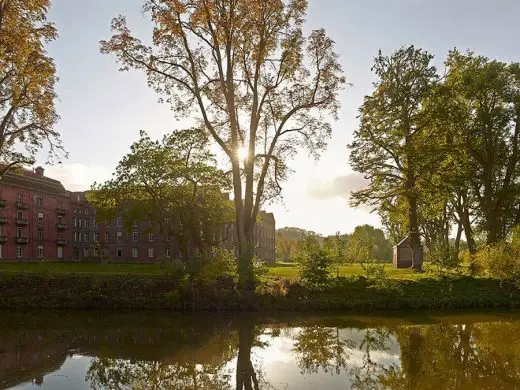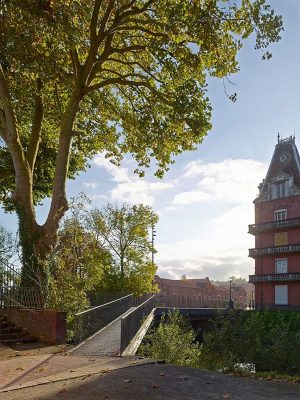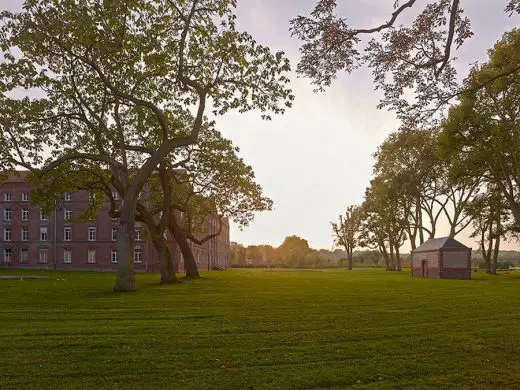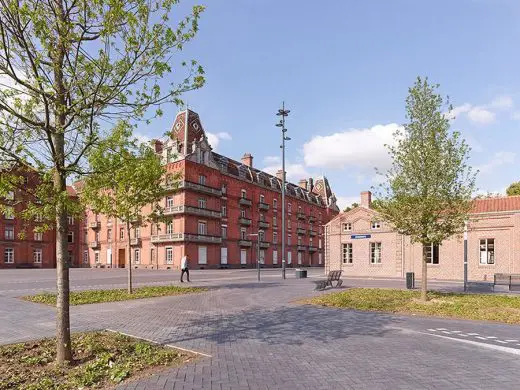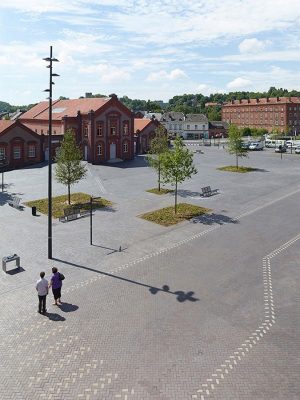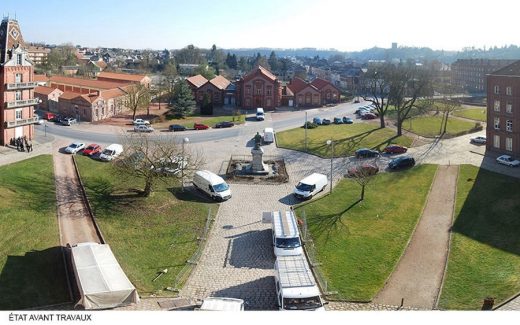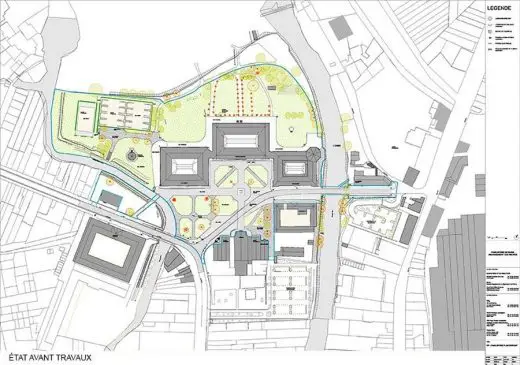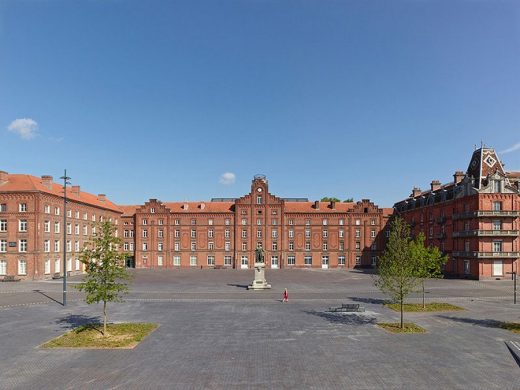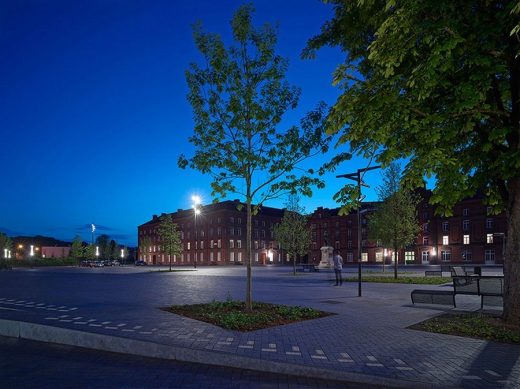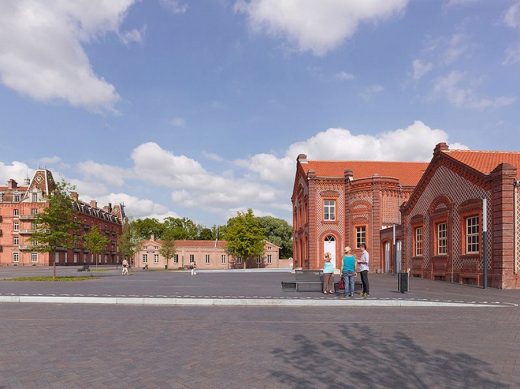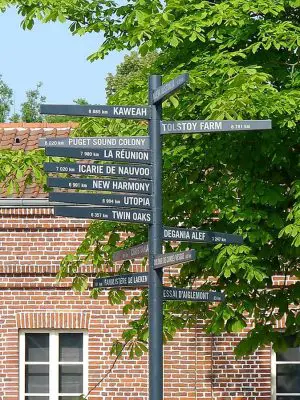Public Out-door Space Guise, Northern French Landscape Architecture Competition, France Architect Design
Familistère in Guise, France
Landscape Architecture Contest design h2o architectes
7 Mar 2014
Public space of the Familistère in Guise
Design: h2o architectes
Location: Guise, Aisne department, Hauts-de-France, northern France
Familistère Public Space
The Familistère is a vast housing complex founded by Jean-Baptiste André Godin in 1859 in relation with the stove manufacturing business. Until 1968, this Social Palace was the theatre of a unique social experimentation in the industrial world: the Familistère was a sort of utopia for an industrial society composed like an urban transition between the town and the park of the city island nearby.
The development suggested by the office respects three fundamental themes: unity of place, heritage and experimentation.
The project establishes a new readability of the site by creating a new sense of unity between its different existing parts. The great mineral square in the centre for example creates a new tension between the different buildings and reactivates the original axial planning.
At the heart of the site, a series of thematic “islands” at a reduced scale allow for an easy and constantly renewed use. The program of events on these « thematic islands » is open to constant improvisation and experimentation, echoing Godin’s philosophy about invention and incompletion.
Familistère in Guise Design – Information
Program: Public space of the Familistère in Guise (4Ha),
Shared space 20Km/h, Footbridge, bridge extension, urban furniture (bench, signage), lighting
Lieu: Guise (02), France
Client: Syndicat Mixte du Familistère Godin and
SEDA: Société d’Equipement du Département de l’Aisne
Team: h2o architectes (lead architect), Michel Desvigne Paysagiste (landscape architect), France Aires (Exterior infrastructure Engineer), HDA (structure engineer)
Mission: Competition 1st prize, In charge of studies and construction site
Specificity: Classified Site for Historical Monuments
Surface: 4 Hectare
Construction cost: 3 000 000 € HT
Date: January 2014
Photo credits: Stéphane Chalmeau / www.stephanechalmeau.com/
Location: Guise, Guise, Aisne, Hauts-de-France, north of France, western Europe
New Buildings in France
French Architectural Projects
French Architecture Design – chronological list
French Architect Offices – design firm listings
Paris Architecture Tours by e-architect
French Architecture Designs
French Architectural Designs – architectural selection below:
Théâtre “Legendre” in Evreux
Design: OPUS 5 architectes
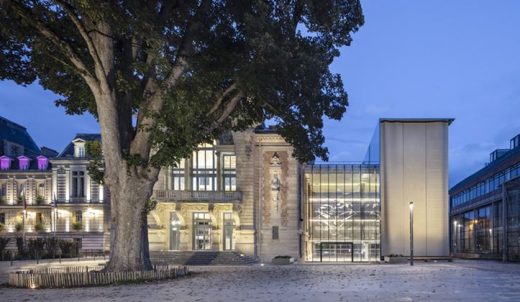
photo : Luc Boegly
Théâtre Legendre Evreux
The highly respectful project aimed to restore this theater dating from 1903 to its former glory, in its original architectural style and including the design of a new décor for the lobby.
MEETT Exhibition and Convention Centre, Toulouse, southern France
Design: OMA
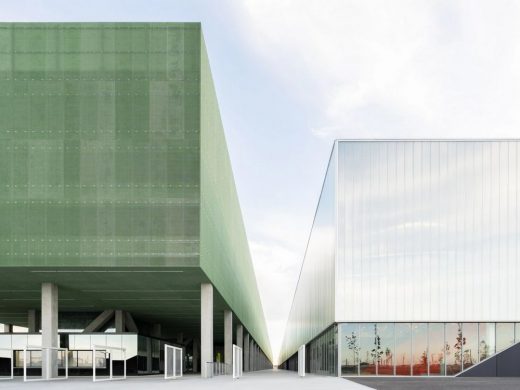
photograph : Marco Cappelletti, Courtesy of OMA
MEETT Exhibition and Convention Centre
MEETT, Toulouse’s new Exhibition and Convention Centre designed by OMA / Chris van Duijn, has been completed, becoming the third largest parc des expositions in France outside of Paris.The 155,000 sqm project incorporates exhibition halls, a convention centre, a multi-function event hall, a car park silo for 3,000 cars and a transportation hub with a new tram station.
Comments / photos for the Familistère in Guise

