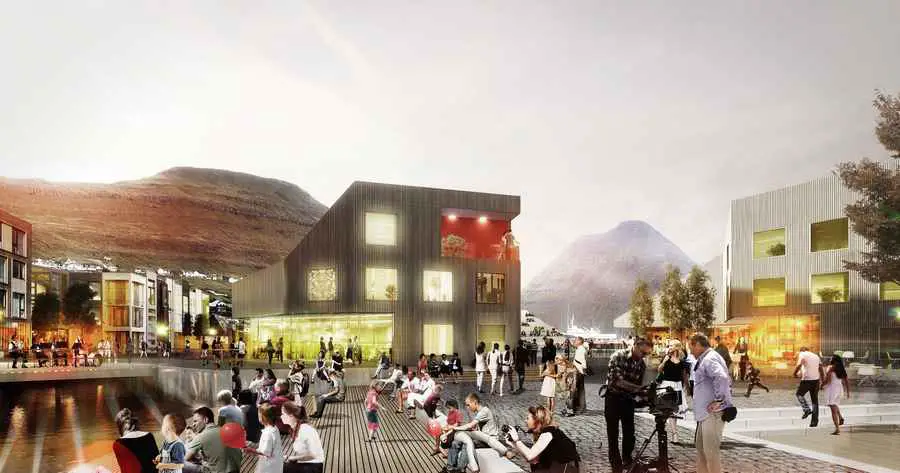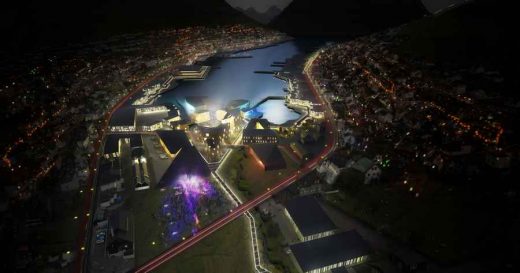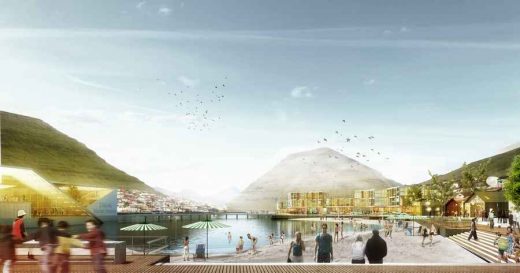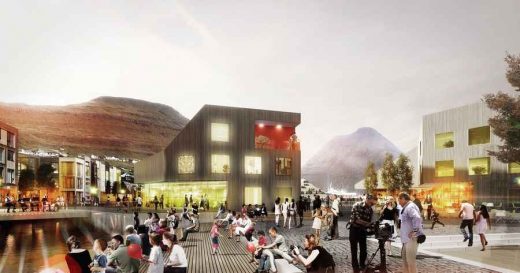Klaksvík City Center, Faroe Islands Design Competition, Faroese Architecture Contest Danish Entry
Klaksvík City Center Design : Faroe Islands Architecture Contest
City Center Architectural Project – entry by various architects
7 Jun 2012
Danish architects behind sustainable city development in the Faroe Islands
Open International Urban Design Competition for Klaksvík City Center
Design: Henning Larsen Architects
Faroe Islands Design Competition Winner
Henning Larsen Architects has won the competition for developing a 150,000 m2 area in the second-largest city in the Faroe Islands, Klaksvík. The area will comprise a cultural house, a museum, residences, offices and shops. 154 competition proposals were submitted in the open, international competition.
The winning proposal is based on a star-shaped structure where the centre of the star constitutes the new city square. The pointed shape connects the new area to the surrounding urban space and roots it in the existing city. At the same time, the structure brings the surrounding city space, green areas, canals and beach into the city square. The square forms a natural connection to the sea and will be the heart of the city.
”Our project consists of a continuous plan that connects the three new city districts with each their own theme”, explains architect and architectural design manager Ósbjørn Jacobsen, Henning Larsen Architects. “The plan offers a new green, recreational area; an urban development with a central, unifying city square and shops, cafes and a library and, as the third new district, a maritime area with a new cultural house and a new maritime museum, among others.”
Klaksvík is situated in the northern part of the Faroe Islands on two opposite mountain ridges, connected by a low-lying area where two inlets meet. The location of the city makes it particularly exposed to the wind.
“The last 50 years’ urban development in Klaksvík has allowed the wind to whistle through the streets without hindrance. As opposed to this, the proposal for the new city centre takes a historic, urban approach and re-establishes a city centre with a comfortable microclimate”, says Ósbjørn Jacobsen. “Displaced building volumes break the dominant winds and contribute to providing new comfortable shelter zones in the city.”
On the basis of the winning proposal, the Municipality of Klaksvík will prepare a new district plan for the development of the city. The plan is expected to be ready during 2012.
Faroe Islands Design Competition Entry images / information from Kubota & Bachmann Architects
4 Jun 2012
Faroe Islands Design Competition Entry
Open International Urban Design Competition for Klaksvík City Center
Design: Kubota & Bachmann Architects_LCC
Background
This urban design competition was arranged by Klaksvík Town Municipality located in the northern part of the Faroe Islands. This brief was the basis of the urban design competition for the town center in Klaksvík and the competition outline was arranged by Klaksvík Municipality in cooperation with Selmar Nielsen Arkitektur and the competition conditions of Arkitektafelag Føroyar. The architecture competition was open to all.
Landmark
Urban Square : The Creation of an Urban Identity
1. Introduction
– Klaksvík today is more about cars than people.
– Life in Klaksvík is dominated by the weather – especially the wind.
– Going by car the distance is very different from walking the distance.
– The cars enable people to travel fast and easy, but do not make people meet.
– We believe that for having a city or a town for people the distances are the key.
– We propose tools of building a denser urban environment that will give short distances – walking distances, that we believe is the human scale.
2. Typology
– Bus line
– Bicycle lane
– Promenade for walking
– Meeting places
– Bridge connexions
– Square and buildings
3. Vision
The first step towards future Klasvík is a central situated square referring to the former landscape (the beach) in formations of the ancient building material the stone and the new industrial history – the beginning of Klaksvík – the stone pavements for drying fish – «Fiskastykki».
The new Klaksvík will meet in a environment describing the essence of Klaksvík with the new layer of today´s life in an urban space for people to meet, engage and live modern life.
The core of the intent is an outdoor space for everyone to meet in. Around the this space – the square – there are protective walls against the harsh wind.
The walls consist of buildings, a green house and a windscreen.
The buildings are surrounded by a green recreational area and a marina with promenade decks.
On one side of the square, there is housing and shopping and on the other side there is culture,hotels and administration.
Leading to this meeting place is a local bus line, the country bus line, and the helicopter and the ships going to the north islands.
The Square is connecting to the surrounding by a footbridge and paths to and from the area and a lead to the parking beneath the square.
The square it self is a interpretation of the landscape before by tilting down to the sea as the beach before.
The square is a stone pavement in coarse stone resembling the old manmade and hand built stone pavements – «Fiskastykki».
This new space in an urban context with a feel the human scale in its size and reference will be inhabited by people meeting going from place to place, from building to building, from children playing on the «beach» and on the square, from people having coffee out side, reading in front of the library in the sun, playing music at festivals, out door film evenings, boat race, gymnastics and people meeting for a coffee after a promenade.
Klaksvík City Center – Building Information
Project Name: Klaksvík City Center
City and Country: Klaksvík, Faroe island
Competition Official Site: www.ark.fo
Client: Klaksvík Town Municipality
Type of Competition: Open International Competition
Program: Appartement, Commerces, Administration office, Tourist information office, Hotel, Library, Sailing sea museum, culture house, bus terminal, versailles orangerie concept glass house, parking and public square
Site Area: Competition Study Area – 7.6 ha
Result (1st Jun 2012): Competition Entry
Competition entry submission: 27th April 2012
Competition Team
Designer: Toshihiro KUBOTA ; Yves BACHMANN
Adviser: Michel CALZADA
Landscape Architect: Bassinet Turquin Paysage
Environmental Engineer: Oyvind Vessia
Architect: Mara Papavasiliou, Pierre VOIRIN, Meduna DALSGAARD, Robert WAAGSTEIN, Katherine KOVALCIK
Perspective: Michael GLOUDEMAN
Faroe Islands Design Competition Entry images / information from Kubota & Bachmann Architects
Location: Klaksvík, Faroe Islands
2 Feb 2012
Faroe Islands Design Competition
International Urban Design Competition for Klaksvík City Center
This urban design competition has been arranged by Klaksvík Town Municipality located in the northern part of the Faroe Islands. This brief is the basis of the urban design competition for the town center in Klaksvík and the competition outline is arranged by Klaksvík Municipality in cooperation with Selmar Nielsen Arkitektur and the competition conditions of Arkitektafelag Føroyar. The architecture competition is open to all. Proposals are due by 27th April 2012 at the latest.
Over the last 200 years, Klaksvík has grown from five settlements of a mere 100 people to a modern town of 5000 inhabitants. The large and swift population growth was triggered by the growing fishing industry, which led to the development of the areas along the shore for industrial purposes. The central part of town is virtually undeveloped and with a recent landfill in the center area, where the shore used to be, you are now invited to enter the contest for providing Klaksvík with a masterplan for a new town center.
Faroe Islands Architecture
Faroe Islands Education Centre
BIG – Bjarke Ingels Group and a team of consultants win the largest ever commission on the Faroe Islands for a 19.200 m2 Education Centre in Torshavn.

picture from architects
Torshavn Education Centre
BIG, in collaboration with Fuglark, Lemming & Eriksson, Sámal Johannesen, Martin E. Leo and KJ Elrad design the new Education Centre in Marknagil situated on a hillside on the outskirts of Torshavn, to serve as a base for coordination and future development of all educational programmes in the region.
Northern European Buildings Selection
Katuaq Culture Centre, Nuuk, Greenland
Schmidt Hammer Lassen Architects

photo : Joachim Ladefoged
Greenland Building
Arctic Culture Centre, Hammerfest, Finnmark county, northern Norway
a-lab

picture from a-lab
Arctic Culture Centre
Cabin Inside-Out, Hvaler, Norway
Reiulf Ramstad Architects

photo : Kim Müller
Cabin Inside-Out
Comments / photos for the Klaksvík City Center Design – Faroe Islands Architecture Contest page welcome











