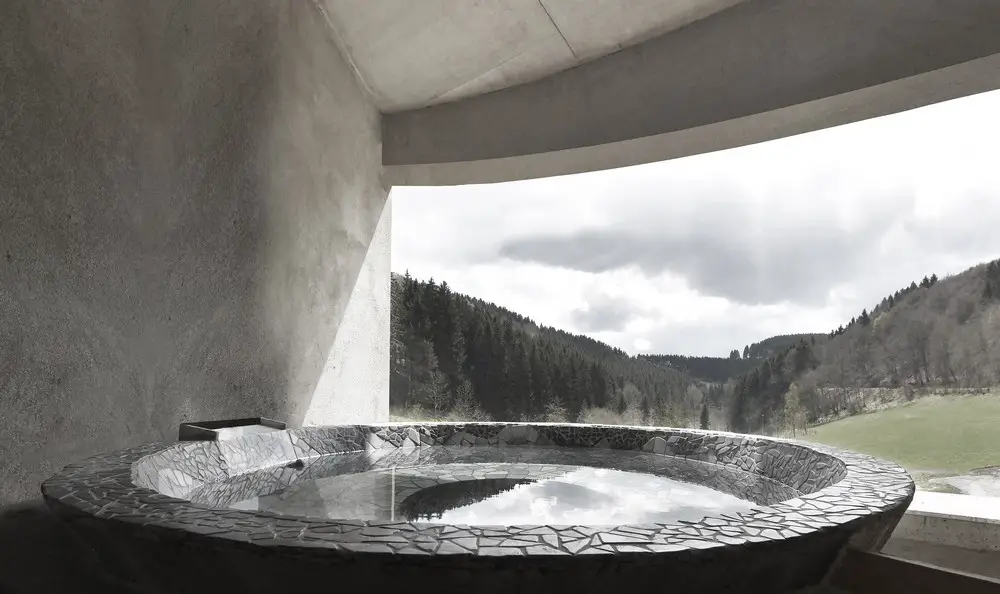Aedes Architecture Forum Christoph Hesse Architects Exhibition 2019, Germany Design News
Christoph Hesse Architects – Aedes Architecture Forum Berlin
Berlin Architectural Event – Design Exhibition in German Capital City: 2019 News
Christoph Hesse Architects, Korbach/Berlin: GROUNDED; Opening: 4 October 2019, 6.30 pm at Aedes Architecture Forum
GROUNDED
Christoph Hesse Architects, Korbach/Berlin
18 Sep 2019
Aedes Architecture Forum Exhibition by Christoph Hesse Architects
Villa F in Titmaringhausen:
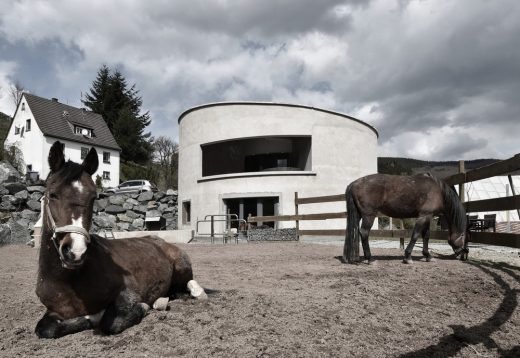
photo © Christoph Hesse
Exhibition: 5 October – 21 November 2019
Opening: Friday, 4 October 2019, 6.30 pm
Location: Aedes Architecture Forum, Christinenstr. 18-19, 10119 Berlin
Opening hours: Tue-Fri 11am-6.30pm, Sun-Mon 1-5pm and Sat, 5 October 2019, 1-5pm
Green energy facility – Water and biomass reservior:
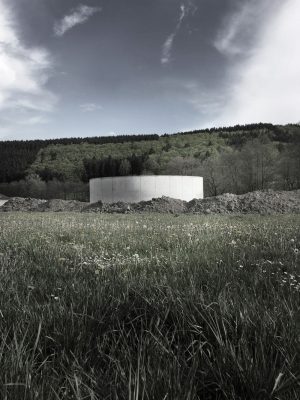
photo © Christoph Hesse
The design studio Christoph Hesse Architects addresses the notion of sustainable life, work and recreation in rural regions through diverse approaches. Its projects include new buildings as well as conversions – altogether they form a plea for self-sufficient, collaborative and identity-forming living spaces that actively involve the users in their design.
Aedes is presenting a selection of planned and realised projects in the Sauerland and Waldecker Land region of North Hessen, based on atmospheric pictures and small- and large-scale models.
Strohtherme Pavilion, Referinghausen, Sauerland:
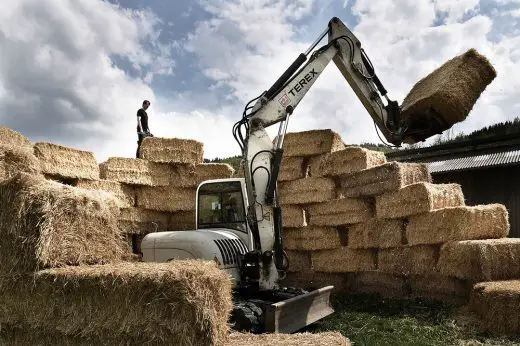
photo © Christoph Hesse
The architecture of Christoph Hesse and his team, illustrate how building in the countryside can be down-to-earth and creatively individualized, participatory, and energetically forward-looking—a collaboration with the local residents: grounded.
Vitos Kurhessen, Korbach, Waldeck-Frankenberg:
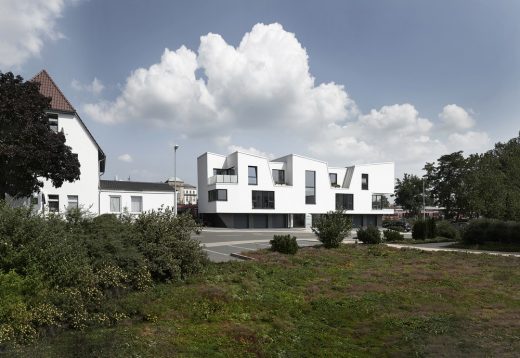
photo © Deimel+Wittmar
Waldeck-Frankenberg is a rural low mountain region situated in the centre of Germany. Christoph Hesse works there and in the neighbouring Sauerland on diverse architectural innovations. What characterizes his firm’s architectural approach is in-depth consideration of the cultural and historical context of the local sites. The designs thus react to the individual wishes and desires of clients and are closely connected with their surroundings.
Villa F:
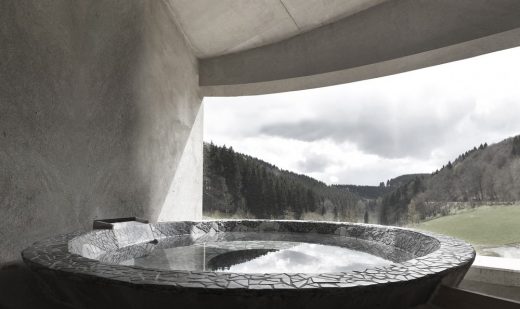
photo © Deimel+Wittmar
Christoph Hesse explains: “Architecture, people, and nature have become more disconnected from each other than ever in the past twenty-five years. More and more people have become passive consumers and are less in the position to actively contribute to designing their living environment.
This particularly affects rural areas. Specifically in communities that have historically been shaped by agriculture and craftsmanship, the harshness of living conditions made it necessary to lead a life of solidarity, and in holistic interaction with nature.”
“GROUNDED” presents nine projects from the Sauerland and the Waldeck-Frankenberg region, in which Christoph Hesse Architects dedicated themselves to connecting the built, natural, and social environment together with clients and users.
Green energy facility – Water and biomass reservior:
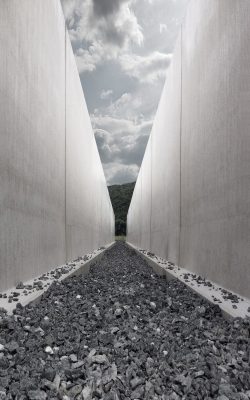
photo © Christoph Hesse
Three thematic areas show different typologies and present visions for the future that all pursue the same aim: decoupling becomes interconnectedness and interconnectedness becomes solidarity.
Villa F, Titmaringhausen:
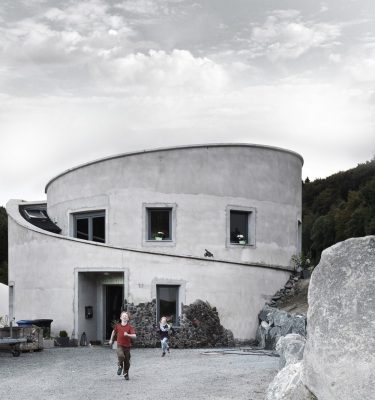
photo © Christoph Hesse
Local Networks of Self-sufficient Communities
– Villa F, Titmaringhausen, Sauerland
– Green Energy Facility, Referinghausen, Sauerland
– Strohtherme Pavilion, Referinghausen, Sauerland
Strohtherme Pavilion, Referinghausen, Sauerland:
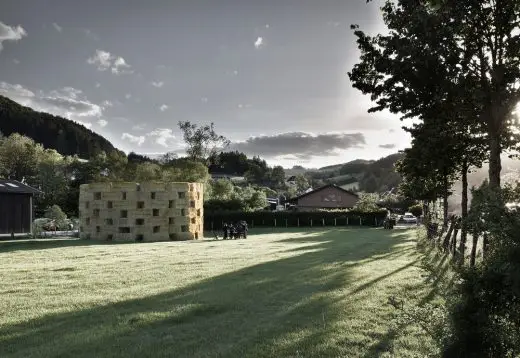
photo © Claudia Brass
Collaborative Urban Development from the Inside
– Vitos Kurhessen, Korbach, Waldeck-Frankenberg
– Community House Am Hauptbahnhof, Korbach, Waldeck-Frankenberg
– Raum der Stille, Korbach, Waldeck-Frankenberg
Connectivity Through Places of Identity
– Visitor Centre Edersee, Hemfurth-Edersee, Waldeck-Frankenberg
– Tower House, Bromskirchen, Waldeck-Frankenberg
– Seelenort, Referinghausen, Sauerland
Green energy facility – Water and biomass reservior:
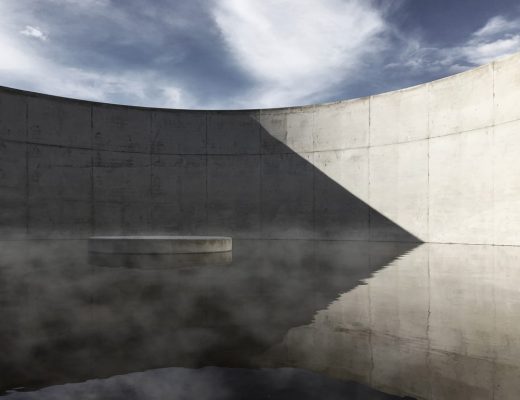
photo © Christoph Hesse
A large, round wooden table, is the central element in the exhibition. Upon this, are placed concrete and plaster models of buildings and landscapes that show Christoph Hesse’s diverse design vocabulary, both in planned and realised projects. Large-format pictures provide views of urban and natural landscapes into which his architecture is carefully embedded.
Stroh Therme:
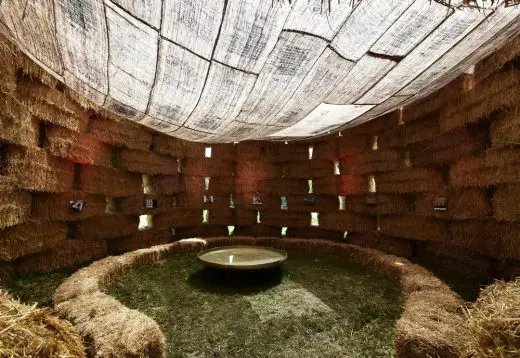
photo © Thomas Baron
About
Christoph Hesse, 1977, grew up in the highland area of Sauerland in Germany. He received a Diploma in Architecture from ETH Zurich and a Master of Architecture in Urban Design with Distinction from Harvard University. He has been teaching at Harvard University, Technische Universität Darmstadt, Ho Chi Minh City University of Architecture in Saigon, Cairo University and Universität Kassel.
Christoph Hesse Architects was established in 2008 in Korbach and currently employs an international team of 15 people. In 2018, a branch office was set up in Berlin. The practice has won numerous prizes, like the “European 40 Under 40 Architecture Award”, the “Architizer A+ Award”, the “International Architecture Award”, the “Deutsche Fassadenpreis” and was shortlisted for the “Bauwelt Award and DAM Award.
Villa F, Titmaringhausen:
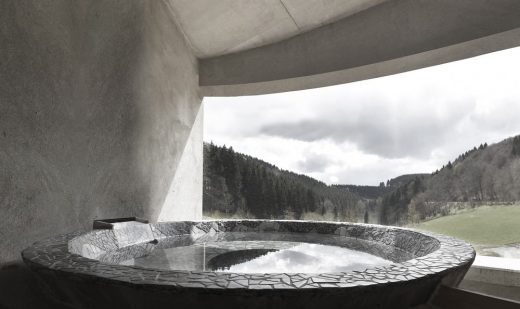
photo © Christoph Hesse
The projects of Christoph Hesse have been exhibited at Architektur Galerie Berlin, New Museum of Contemporary Art in New York, World Architecture Festival in Amsterdam, Contemporary Space Athens, Experimenta Urbana in Kassel, Venice Architecture Biennale and Deutsches Architekturmuseum in Frankfurt.
An Aedes catalogue will be published.
Green energy facility – Water and biomass reservior:
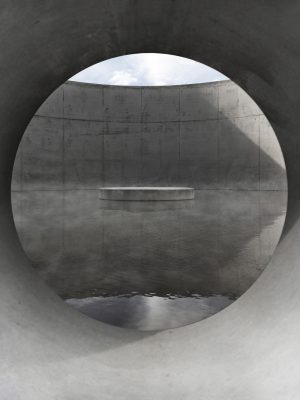
photo © Christoph Hesse
Further information
www.aedes-arc.de
Speaking at the opening:
Dr. h.c. Kristin Feireiss Aedes, Berlin
Klaus Friedrich Mayor, City of Korbach
Friederike Meyer Editor-in-Chief BauNetz Meldungen, Berlin
Christoph Hesse Architect, Korbach/Berlin
Invitation to the opening event
Christoph Hesse and Ritter Schumacher Architects
Introduction and discussion
Time: Friday, 4 October 2019, 5-6pm
Location: ANCB The Aedes Metropolitan Laboratory, Christinenstrasse 18-19, 10119 Berlin
Stroh Therme:
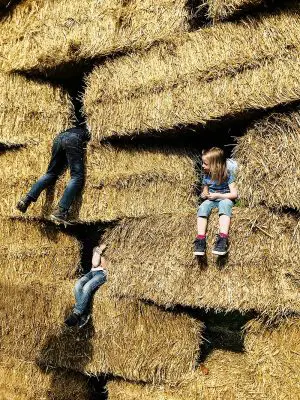
photo © Christoph Hesse
Prior to the exhibition opening, the architects Christoph Hesse, Korbach/Berlin, and Jon Ritter and Michael Schumacher, Chur will present their projects and works in rural areas and discuss their experiences, strategies and successful working methods for the development of rural regions in Germany and Switzerland.
Welcome
Hans-Jürgen Commerell Director ANCB, Berlin
Presentations
Christoph Hesse Christoph Hesse Architects, Korbach/Berlin
Jon Ritter and Michael Schumacher Ritter Schumacher Architekten, Chur
Moderation
Friederike Meyer Editor-in-Chief Baunetz Media, Berlin
The event will be held in German. Admission is free. Please register at: [email protected].
Aedes cooperation partners:
Zumtobel, Schindler / The PORT Technology, Carpet Concept
Made possible with the generous support of:
KoBe Design & Build GbR
Vitos Kurhessen, Korbach, Waldeck-Frankenberg:
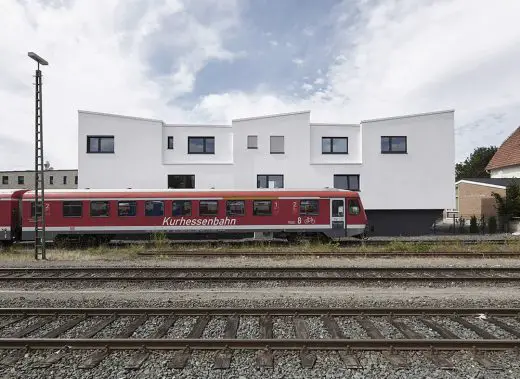
photo © Deimel+Wittmar
Location: Christinenstr.18-19, 10119 Berlin, Germany
Aedes Architecture Forum Exhibitions
Aedes Architecture Forum Exhibitions
Archi-Tectonics – Winka Dubbeldam & Justin Korhammer, New York
Flat Lands & Massive Things – From NL to NYC & Beyond
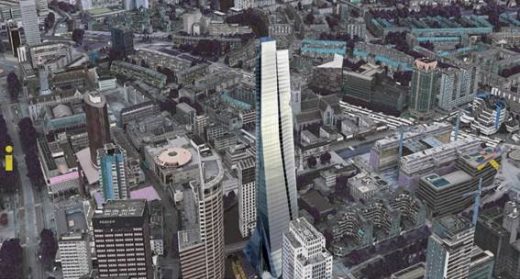
picture © Archi-Tectonics
Archi-Tectonics Architecture Event
Active Buildings – Innovation for Architecture in Motion
Aedes Architecture Forum Exhibition by falkeis²architects
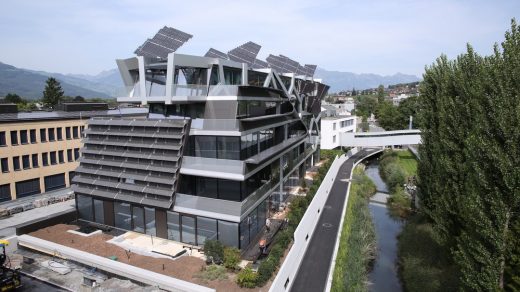
photo : Filmfabrik
Active energy building in Vaduz, Liechtenstein
Woodland Sweden – Contemporary Timber Construction
Härbret Summer House in Nannberga by General Architecture/Stockholm:
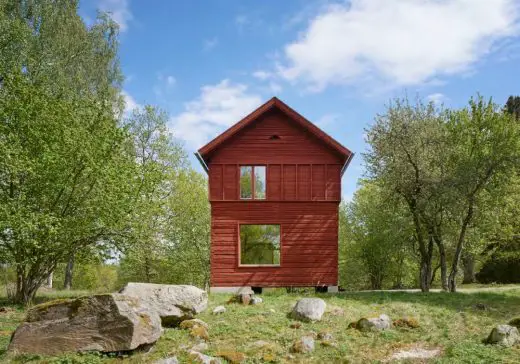
picture © Åke E:son Lindman
Urban Intermedia: City, Archive, Narrative
Harvard Mellon Urban Initiative and Graduate School of Design, Harvard University
![Screenshot Urban Intermedia [Berlin]](https://www.e-architect.com/wp-content/uploads/2017/12/urban-intermedia-harvard-mellon-urban-initiative-a120117.jpg)
picture © Harvard Mellon Urban Initiative
The Groundscape Experience
Dominique Perrault, Paris with SubLab, EPFL, Lausanne & ADSlab, EWHA Womans University, Seoul
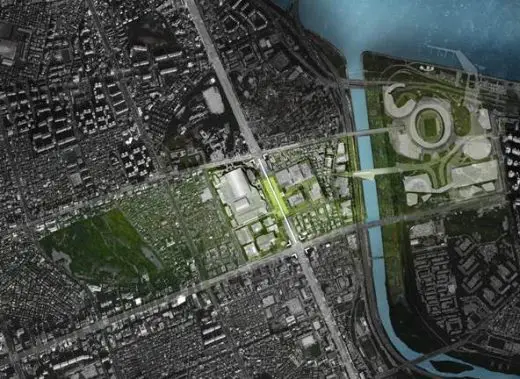
picture © Dominique Perrault Architecte
Dominique Perrault
Nieto Sobejano Arquitectos: TABULA – The Arvo Pärt Centre in Estonia
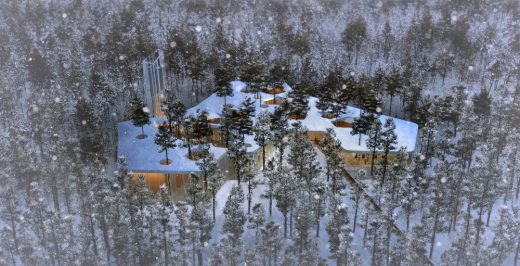
image © Nieto Sobejano Arquitectos
Nieto Sobejano Arquitectos
Marina One Singapore – Architecture Exhibition in Berlin
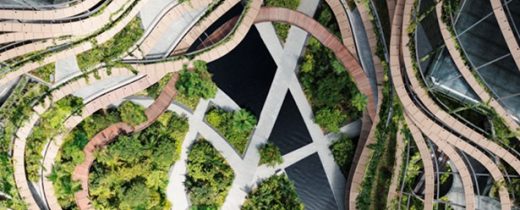
image courtesy of architects
Aedes Architecture Forum Exhibition in Berlin
Architecture Exhibitions Europe
AEDES Network Campus Berlin Event
Danish Architecture Centre Events
Netherlands Architecture Institute Events
Comments / photos for the Christoph Hesse Architects Aedes Architecture Forum Berlin Event page welcome

