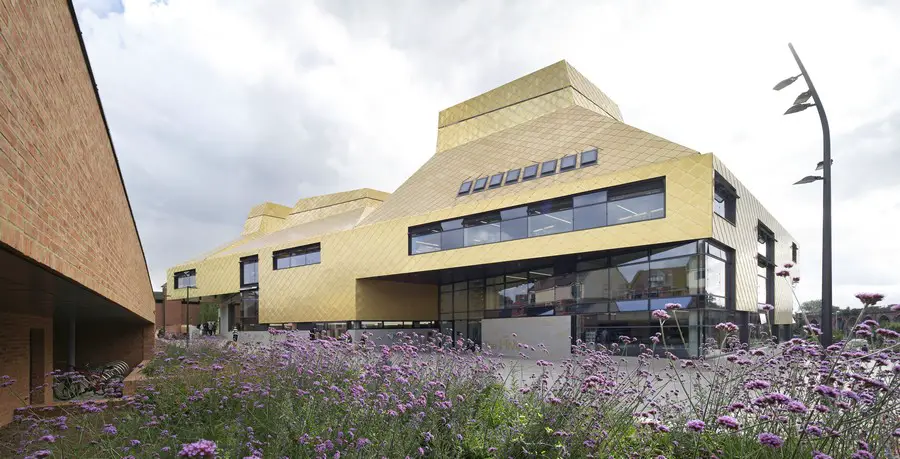Worcestershire Architecture, Buildings Projects, Architects, West English Property Design News
Worcestershire Buildings: Architecture
English Buildings in Worcester, west England: Contemporary UK Architecture + Architects
post updated 2 May 2022
Worcestershire Architecture
Worcestershire Architecture – Key Building Projects:
2 May 2022
The Undercroft Learning Centre, Worcester Cathedral, Worcester
Design: Acanthus Clews Architects
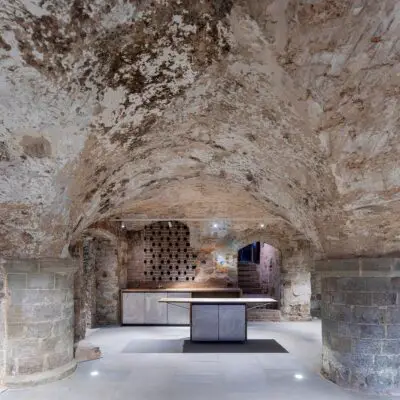
photograph © Andy Marshall
The Undercroft Learning Centre, Worcester Cathedral
Through an exercise in exquisite detailing and light-touch intervention, Acanthus Clews have managed to breathe life into the damp vaults of Worcester Cathedral, causing a stir to passers-by who frequently peer through the crafted windows. The conversion of the former monastic storage rooms into the new Undercroft Learning Centre, truly provides an innovative and versatile venue to learn and discover for the whole community.
31 Mar 2022
Wolverton Folly
Architect: Quinlan Terry Architects
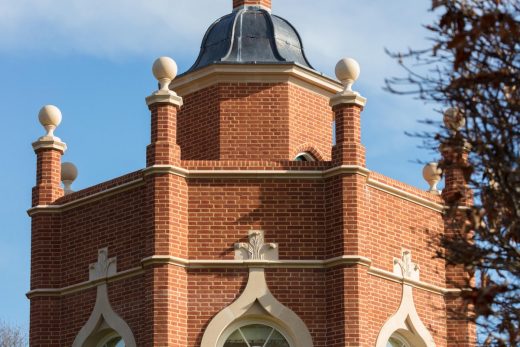
image courtesy of architects practice
Wolverton Hall Folly
Wolverton Folly is a 46’0” high octagonal tower built for Nicholas Coleridge CBE, to entertain, write and work, and enjoy the distant views of Bredon Hill. It consists of a ground floor entrance hall with a small kitchen and WC. There is a first-floor study / sitting room with stairs leading up to a turret which gives access to a roof terrace.
4 Nov 2020
The Morgan Visitor Centre
Date built: 2020
Design: Hewitt Studios
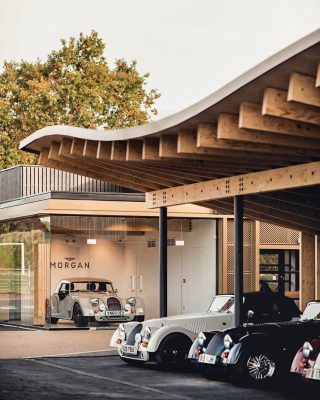
photo : Morgan Motor Company
The Morgan Visitor Centre
Hewitt Studios have creatively repurposed a collection of ageing post-war buildings as a sustainable new visitor Experience Centre for the Morgan Motor Company in Malvern, England.
2 Jul + 11 Apr 2012
The Hive, Worcester
Date built: 2012
Design: Feilden Clegg Bradley Studios
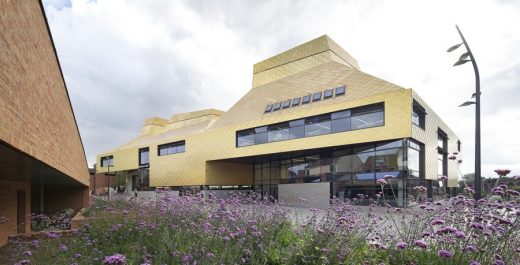
photo © Hufton & Crow
The Hive, Worcester
The UK’s first purpose-built joint-use library to open in July
The Hive which will open in July is the UK’s first purpose-built joint-use library serving the University of Worcester and the county that incorporates the county archive, a local history centre, accommodation for the County Archaeologist’s team and a ‘one stop shop’ for the local authority: It’s a pioneering response to the challenge of providing a wide range of public services in an age of austerity whilst promoting social and environmental sustainability.
University of Worcester – New Campus
–
BDP Architects
More Worcestershire buildings welcome
Location: Worcestershire, western England, UK
Architecture in England
Contemporary Architecture in England
County Architecture adjacent to Hereford & Worcester
English Buildings
English Building Designs – architectural selection below:
Royal Shakespeare Theatre – redevelopment, Stratford-upon-Avon
Design: Bennetts Associates
Royal Shakespeare Theatre
For the Royal Shakespeare Theatre (RST), Charcoalblue consultants worked in close collaboration with project architects Bennetts Associates and the Royal Shakespeare Company (RSC) project team to transform the now critically acclaimed Royal Shakespeare Theatre, Stratford-upon-Avon. RSC Artistic Director, Michael Boyd has since described it as, “a miracle of a space that combines the epic and the intimate … it’s quite extraordinary.”
A major new building in an English country close by:
Jaguar Land Rover Design Studio, Gaydon, Warwickshire
Design: Bennetts Associates
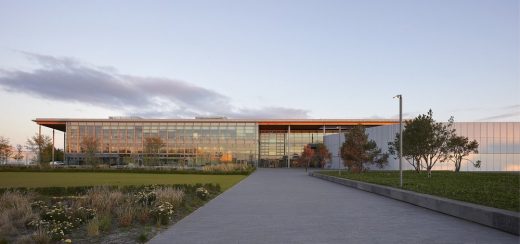
photography © Hufton+Crow
Jaguar Land Rover Design Studio Building
Jaguar Land Rover’s state-of-the-art advanced product creation centre designed by Bennetts Associates is now open. The project brings together design, engineering and production purchasing under one roof for the first time, in a new facility that is designed to encourage collaboration throughout the entire vehicle development process.
Recent West Midlands building designs on e-architect:
Honey and Walnut House, Birmingham
Design: Intervention Architecture Ltd
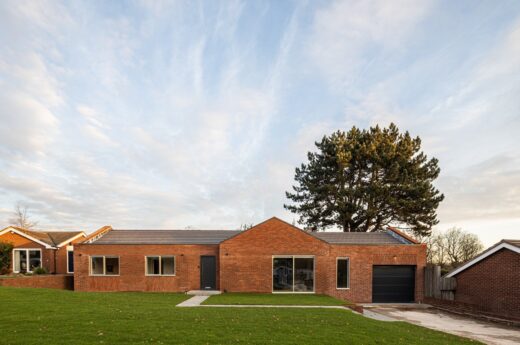
photograph © Handover Agency
Honey and Walnut House Birmingham
Mill Lodge, Leamington Spa, Warwickshire
Design: Michael Kendrick Architects
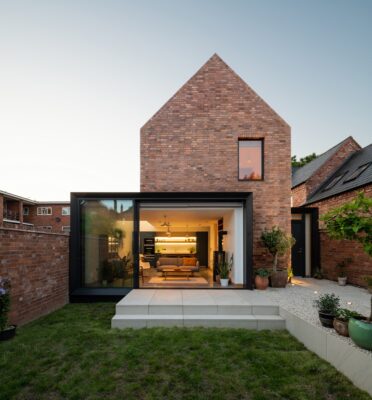
photograph © Tom Bird
Mill Lodge, Leamington Spa, Warwickshire
Comments or building suggestions / photos for the Worcestershire Architecture page welcome

