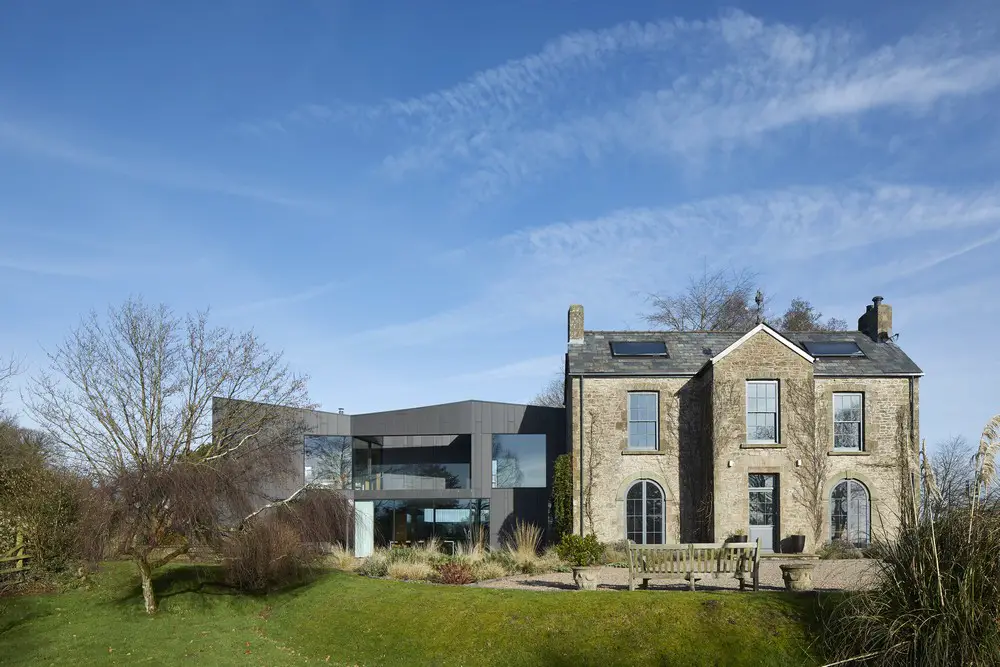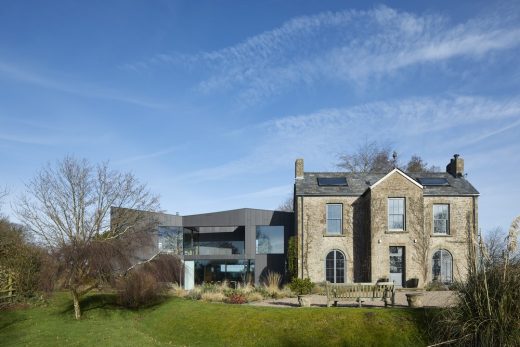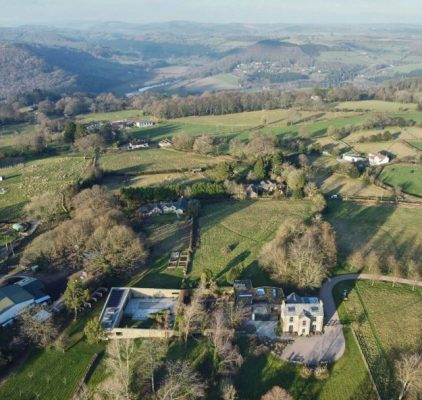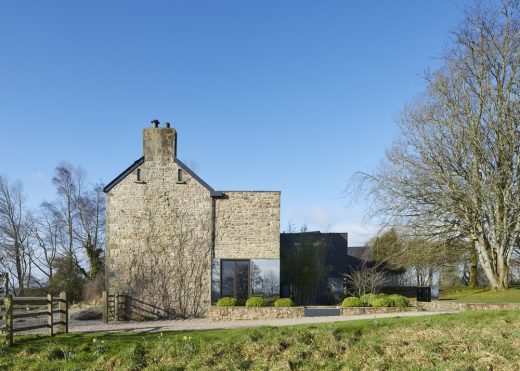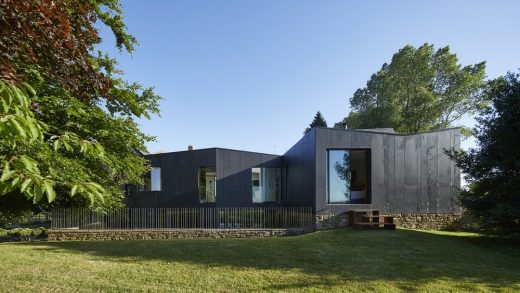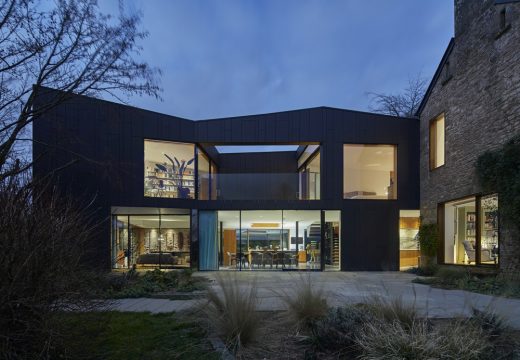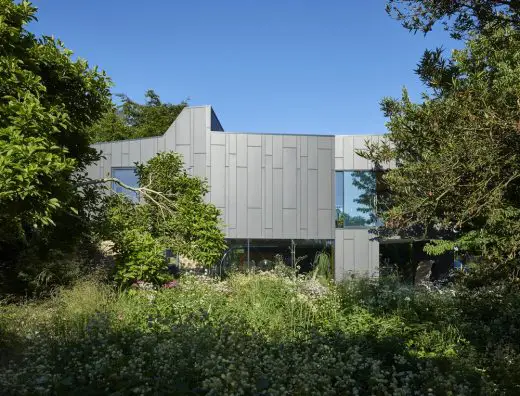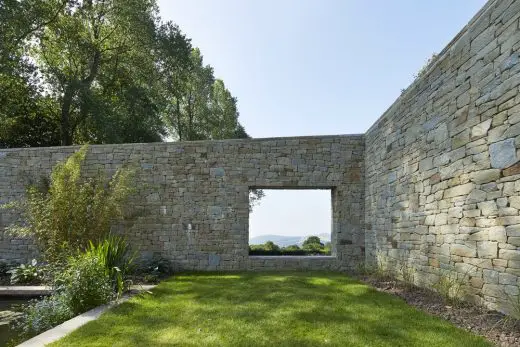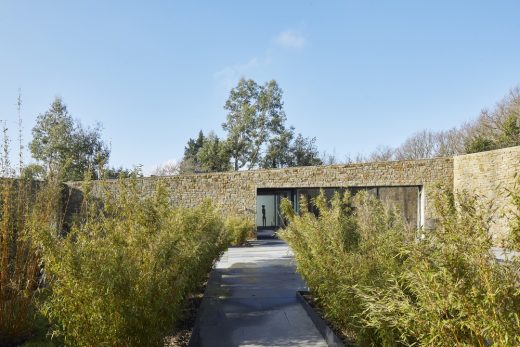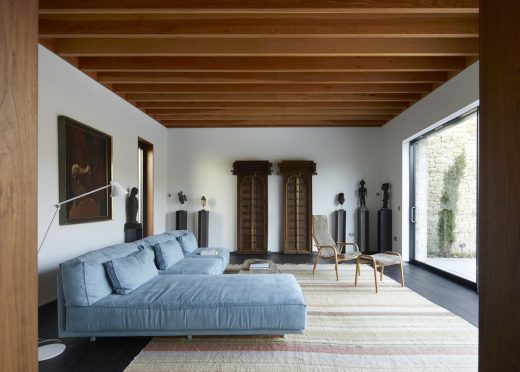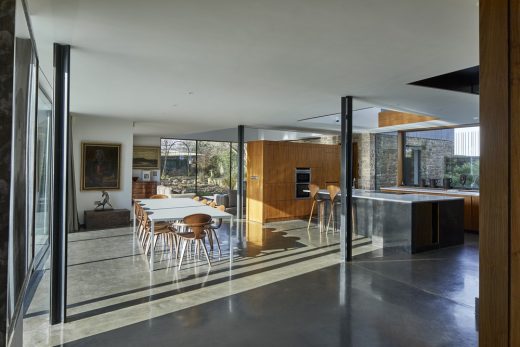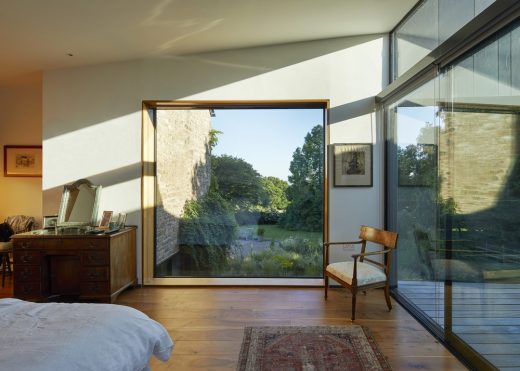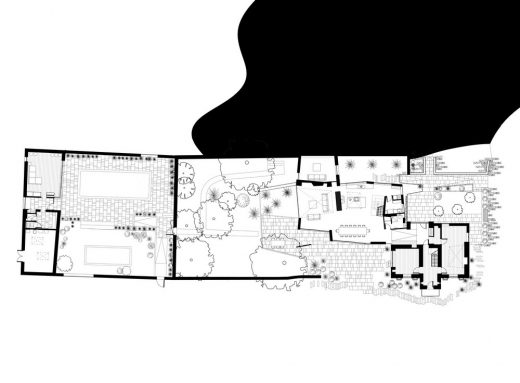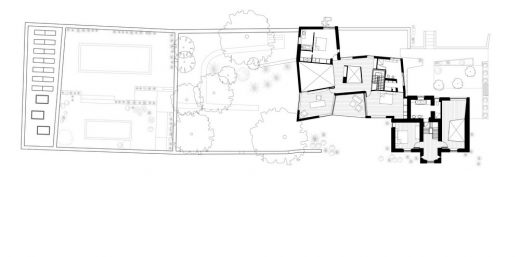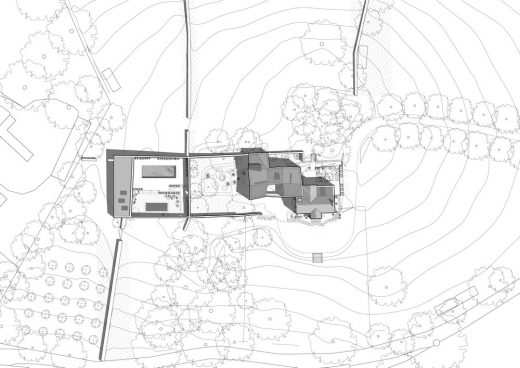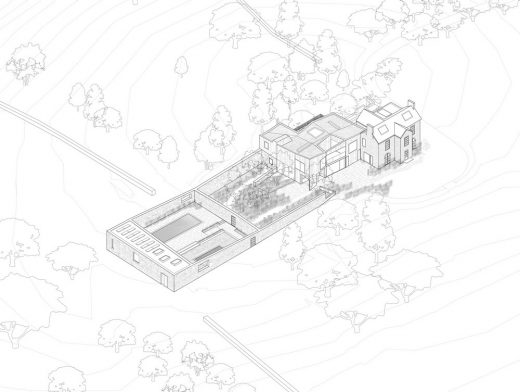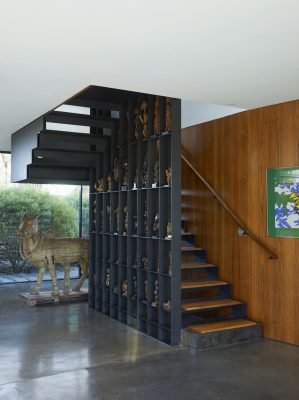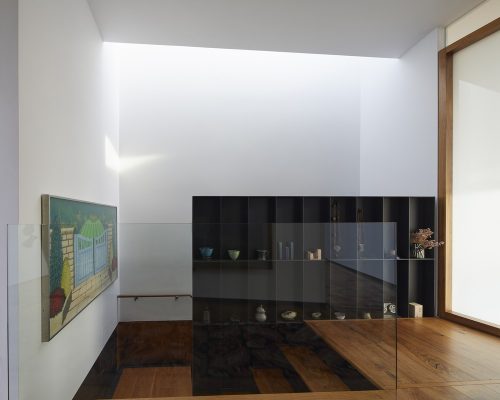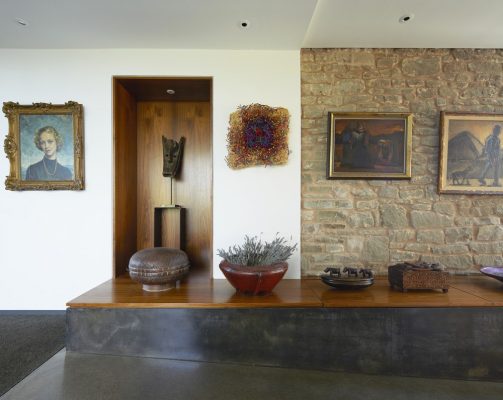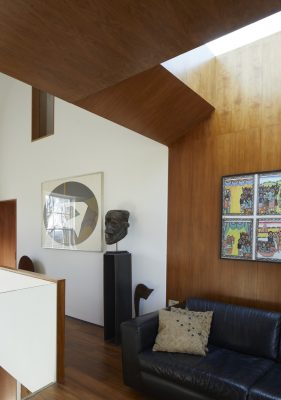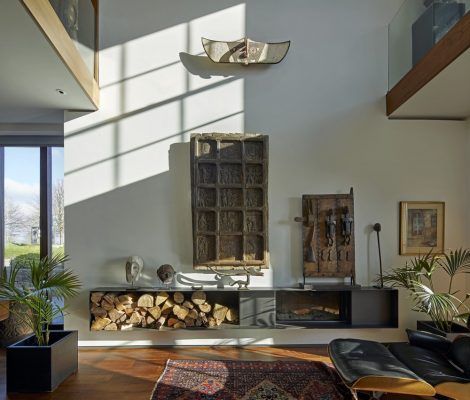Windward House Gloucestershire, Modern English home photos, Alison Brooks Architecture on the Hill
Windward House, Gloucestershire, UK
8 December 2021
House on the Hill, Gloucestershire, Southwest England – RIBA House of the Year 2021 winner
RIBA House of the Year 2021 Winner
+
RIBA House of the Year 2021 Shortlist
3 Oct 2020
AR House Awards Shortlist 2020
13 Aug 2020
Windward House
Location: Gloucestershire, Southwest England, UK
Design: Alison Brooks Architects
Photos © Paul Riddle
Windward House in Gloucestershire
Alison Brooks completes a monumental house and living art gallery high above the Wye Valley
13th of August 2020 – Alison Brooks’ latest house design is set atop the highest point in Gloucestershire, overlooking the Wye Valley. The result of a ten-year collaboration, this new house and landscape project celebrates domestic living amongst an extraordinary collection of Indian and African Tribal Art.
It includes the restoration and conversion of a late Georgian farmhouse to a Gallery and office, a new fully accessible ‘West Wing’, a sequence of walled gardens and a new Pool Gallery.
Set in an Area of Outstanding Natural Beauty, Brooks likes to describe Windward House as ‘a gallery with people living in it’, where the owners’ art collection are like friends and family sharing the spaces of daily life. The house is also a journey. Intertwining old and new, its sequence of rooms, buildings and landscapes tell a story from the 18th C to today.
Light is sculpted and funnelled from above and walls unfold, framing epic views across the meadows and forests to the Severn River. Art works from the collection animate this journey occupying plinths, ramps, niches and staircases.
The restored Windward Farmhouse acts as an historic threshold. Mirror-polished steel cladding announces its transformation, dissolving the mass of the original building’s stone walls in reflections of the garden. Beyond the farmhouse the new West Wing is a shadowy, quiet backdrop; its dark tones and cladding pattern inspired by the nearby Forest of Dean. The entire right half of the farmhouse has been opened to create a triple height gallery. A walnut-panelled mezzanine and wood-burning fireplace echo the collection’s material qualities.
Seen from the south, the two-storey West Wing is set back, low-lying and partially embedded in the hillside, deferring to the 18th farmhouse. The volume of the extension is positioned to interlock with the existing stone building. This creates intimate courtyard spaces between high garden walls sheltered from the pervasive wind.
Serving as the owner’s primary living space, the West Wing is a variation of the atrium house typology and a nine-square structural grid, undulating in three dimensions to echo the topography of adjacent meadows. A deep first floor roof terrace takes in the spectacular view to the south; the double height living room overlooks a sloped pool of grasses. It’s gently sloping green roofs are planted with native species of wildflowers.
Inside, the West Wing is filled with light, open to the landscape and adapted to the needs of later life. Its sequence of double height spaces offers a variety of light conditions and spatial qualities to accommodate sculptures, masks, shields, temple doors and paintings collected over four decades.
The West Wing’s pigmented concrete floor was conceived as a moulded terrain upon which discreet objects rest: stone grotto, timber-clad service ‘pod’, steel staircase, looped plinths. Living, dining and cooking areas flow into each other and onto exterior terraces. The plan revolves around the concrete and marble kitchen island reflecting the owners’ dedication to entertaining and cooking for friends and family. Washed with light from above, this vantage point enjoys both visual connection to the first-floor gallery and panoramic views to the four cardinal directions. Gardens, seasons and weather stage a continuously changing scenography.
Brooks’ ‘Stair for 100 Objects’ is an installation in itself. Each tread is a 6mm thick ‘loop’ horizontally cantilevered from the stair’s central spine, a vertical steel grillage with 100 cells to display the owner’s treasured small works. Moving upward into light, the stair leads to a first floor gallery, bedrooms, study and a roof terrace. Every space offers perspectives both outward and inward, through rooms and across gardens.
The Pool Gallery is the culmination of the journey. Approached via a garden path, it is a stone-walled courtyard open to the sky. One wall has been ‘thickened’ to become a building containing changing facilities, guest accommodation, display space and storage. A quiet retreat for art, guests, and grandchildren, the pool gallery celebrates local traditions of field stone masonry and precision carpentry.
Surrounding Windward House are 8.5 hectares of land. A large portion of this is wildflower meadow and orchards that are part of the owners’ long-term programme to restore and optimise the ecological value of the whole area. The landscape strategy includes ongoing repair and renewal of 2.5km of hedges with pollen-rich species and the planting of 2,500 trees.
The Client, David Clifford comments: “Working with Alison Brooks and her project architects has been exhilarating. It has been a tremendous learning process. Our first lesson was that modern houses are designed from the inside. For we who had always lived in Georgian or Victorian houses this was a novel idea.”
Windward House, Gloucestershire from Alison Brooks Architects on Vimeo.
Project Areas
Site (incl buildings): 2.74 ha
Garden (not incl. buildings): 2.68 ha
Original House GIA: 220 sqm
West Wing GIA: 309 sqm
Pool House GIA: 94 sqm
Total GIA: 623 sqm
Sustainability Summary
The strategy for Windward House was based on reducing energy consumption, excellent thermal envelope and avoiding the use of solid fuel heaters. Therefore, the house does not consume any energy from solid fuels: Ground Source Heat Pumps (GSHP), Air Source Heat Pumps (ASHP)s and Solar Thermal Panels provide the heating and hot water requirements. Electricity consumption is reduced by solar photovoltaic panels.
The main house has a GSHP from Ecoforest, a model which was designed to contain the latest advances in efficiency and economy. Also, the restored farmhouse has solar thermal panels fitted to the roof. The West Wing is an extensive green roof reducing rainwater runoff, and has been planted with native wildflowers to support local biodiversity.
The pool pavilion is served for heating and hot water by an ASHP and a separate ASHP warms the swimming pool water. The swimming pool is black which provides 4ºC advantage over the conventional blue pool and the cover on the pool is designed to act as a solar thermal transmitter. In addition, there is a 4.5kWp solar PV system on the roof of the pool pavilion. Lastly, natural ventilation is provided to mitigate overheating.
Windward House Gloucestershire – Building Information
Project Team
Client: David and Jenny Clifford
Architect: Alison Brooks Architects
Alison Brooks, Wanja Wechselberger, Wei Shan Chia, Sophie Bates, Christopher Smaill, Sara Yabsley, Alex Nicholls, Christopher Curran, Antonio Callejon
Structural Engineer: Akera Engineers
Environmental / M&E Engineers: Peter Deer & Associates
Environmental Consultant: Bearwood Associates
Garden Designer: Stoney & Janson
Quantity Surveyor: Measur Construction Consultants
West Wing and Windward House Gallery Contractor: E G Carter & Co Ltd
Landscape & Pool House Contractor: Barker & Barker
Landscape Contractor: Trunkarb Tree Surgery
Environmental Co-ordinator: Helena Ronicle
Joinery: Smith & Choyce Ltd.
Glazing: Fineline Aluminium
About Alison Brooks Architects
Since 1996, the architectural approach of Alison Brook’s practice has emerged from broad cultural research, with each project expressing a specific response to place, community and landscape. Their approach embraces the development of authentic solutions for buildings and urban developments, each with a distinct identity that has led to the practice gaining recognition as international design leaders.
This has produced a portfolio of projects of distinct identity encompassing urban design, housing, education and buildings for the arts. The work of Alison Brooks Architects has attracted international acclaim for its conceptual rigour, sculptural quality and ingenious detailing, best exemplified by the spectacular new Cohen Quadrangle for Exeter College, Oxford. The architectural practice’s growing body of public work includes The Quarterhouse Performing Arts Centre, Folkestone and The Smile, the hugely successful Landmark Pavilion for the 2016 Design Festival which received over 30,000 visitors in just four weeks.
ABA has been selected to contribute installations for the Venice Biennale four times, including ReCasting in 2018, and Home Ground in 2020. ABA’s largest project to date, The Passages in Vancouver, is a one million square meter mixed use city block in Vancouver. Alison Brooks Architects continue to develop opportunities to design projects of cultural and urban significance internationally, and at home.
ABA’s approach has led us to win national and international awards including Architect of the Year and Housing Architect of the Year 2012. In 2013 ABA were shortlisted for the RIBA Stirling prize for Newhall Be. The scheme also received RIBA regional and national awards and was Supreme Winner at the 2013 Housing Design Awards.
Alison Brooks Architects is the only UK architecture practice to have won the RIBA’s three most prestigious awards for architecture – the Stirling Prize for Accordia Cambridge, the Manser Medal and the Stephen Lawrence Prize. Alison Brooks was awarded AJ Woman Architect of the Year 2013.
Windward House Artwork
NOTES ON THE ARTWORK:
Staircase for a hundred objects
The piece in the single open niche is a cup from the Kuba people now in the Democratic Republic of Congo. It is a cup for drinking palm wine. At the court of the Kuba titleholders, drinking vessels were a vital accessory of great symbolic value. This ornately carved wooden cup combines human and animal forms to communicate ideals of refinement and power.
To the right of the Kuba cup is a pottery pipe from the Shilluk, one of the large minority ethnic groups of South Sudan. To the left of the Kuba cup is a Chi Wara from the Bambara people of Mali. The Chi Wara is often represented as a Roan Antelope with an almost human face, but also takes shapes of other creatures and emblems of farming.
The Main Room in the Pool Pavilion
Against the facing wall is a pair of two fine doors from a hunting lodge in the Indian State of Rajasthan. These date from the 15th/16th Century and are made from an exceptionally hard and heavy wood as well as iron and brass. On each side of the doors are a pair of masks, one black, one white. These are Punu masks from Gabon. Barely visible on the left-hand wall is a large oil painting by Josef Herman executed in 1962/63.
It shows a mother and child. The dark object to its right is a very unusual piece from the Luba people of the Congo. This is probably late-19th Century and the mother and child carved are the Madonna and Jesus. Christian objects from Africa created on this era are rather few. The large rug is from Swaziland. The colours are those of the Karoo, the very dramatic semi-desert of Southern Africa. The rug was made at the studio of Coral Stephens.
The Ramp To The Main Living Area
On a far wall is a large portrait by Josef Herman “Miner With a Cup of Tea”. The miner’s face resembles an African mask. In 1938 Josef left Poland; first for Brussels then Paris and then to Glasgow and London. In 1944 he moved to Ystradgynlais, a small mining community in Wales. Two more of Josef’s paintings, another of a miner and the other of peasant women in Mexico, are on the left-hand wall. The most unusual work in this area is the one closest on the left-hand wall. The artist was Tadek Beutlich for whom The Guardian published a full-page obituary in 2011.
Upper Gallery
On the left the reflection of a window in Two Whiting, a print by Patrick Caulfield. On the right a part of an Ethiopian oil painting showing a narrative from The Old Testament. In the centre is a dramatic helmet mask reminiscent of an Elisabeth Frink sculpture. The mask is another from the Congo, this time from the Kuba people.
Lower Gallery
The dominant piece here is the 15 panelled door, with narrative carving in each panel. This is from in or around the Indian State of Madhya Pradesh in the centre of the sub-continent. It was carved by the Gond tribal people.
In Bhopal in Madhya Pradesh there’s a magnificent, recently constructed museum dedicated to the hitherto neglected work of the Tribal peoples of India. On the left is a white Fang mask, formerly in the collection of Josef Herman and on the right is a very good example of a granary door from the Dogon tribe of Mali.
Windward House, Gloucestershire information / images from Alison Brooks Architects
Location: Gloucestershire, England, UK
Gloucestershire Property
Gloucestershire Properties – Selection
Glass Villa on the lake, Lechlade
Design: Mecanoo architecten
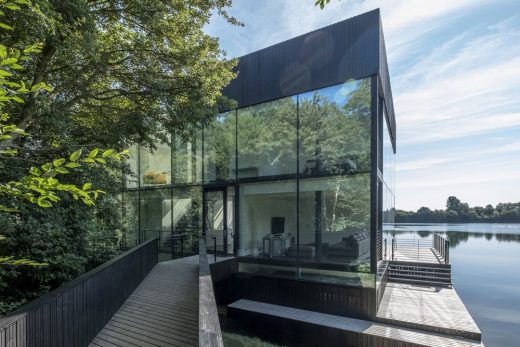
photo : Blue Sky Images
Glass Villa on the lake, Lechlade
Outhouse, Brockweir
Design: Loyn & Co Architects
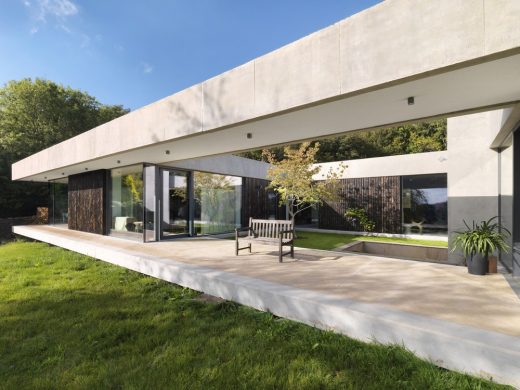
photograph : Charles Hosea
Gloucestershire Luxury House
Private House
Design: Found Associates
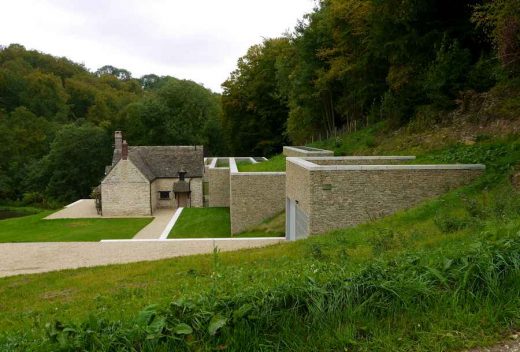
photo © David Russell
House in Gloucestershire
Underhill House, Cotswolds
Design: Seymour-Smith Architects
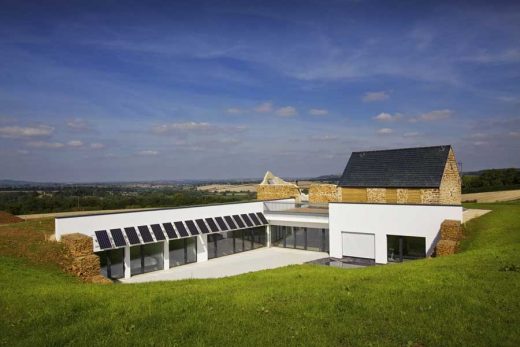
images from architect
Underhill House
Gloucestershire Architecture
Gloucestershire Buildings – Selection
Forest Green Rovers Eco-park Competition
Design: Zaha Hadid Architects

image courtesy of architects
Forest Green Rovers Eco-park Gloucestershire
University of Gloucestershire Business School
Design: Austin-Smith:Lord Architects
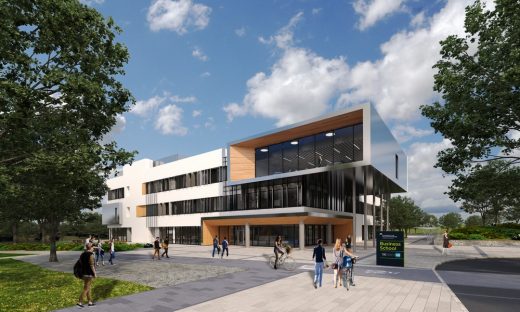
image courtesy of architects
University of Gloucestershire Business School
County Architecture near to Gloucestershire
Comments / photos for the Windward House, Gloucestershire – House on the Hill page welcome

