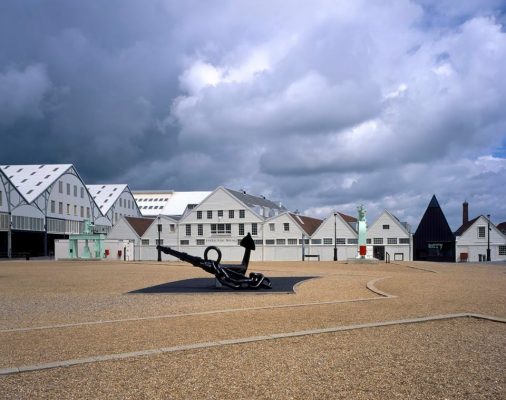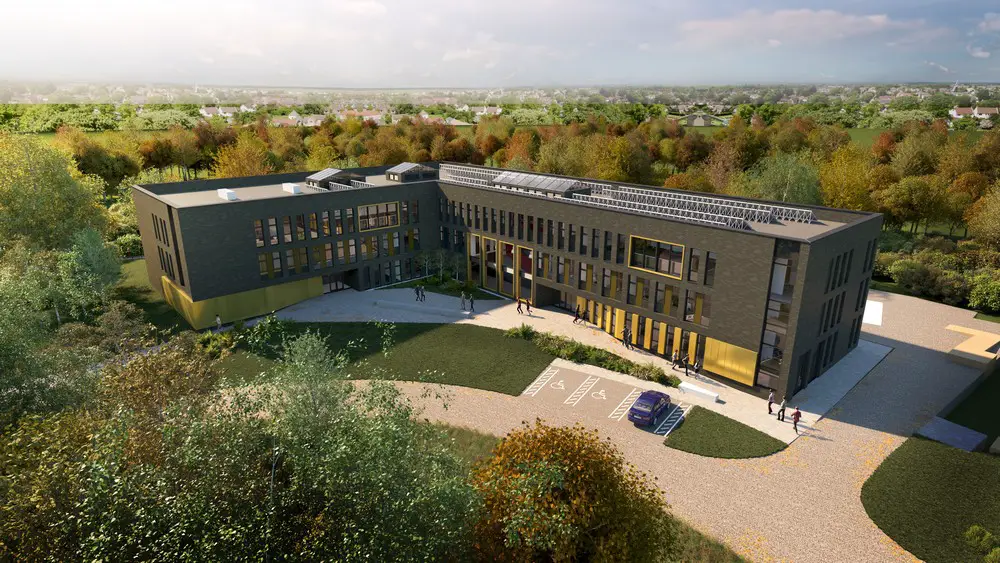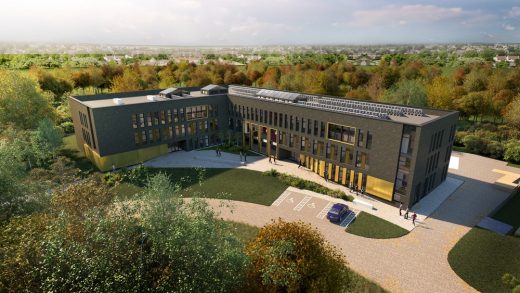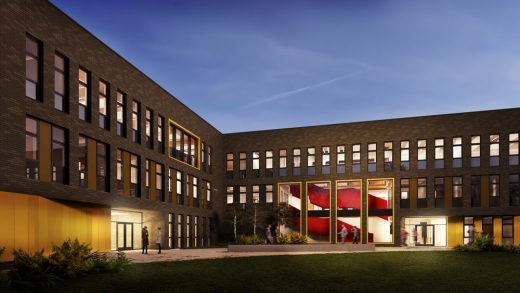University of Kent Economics Building, UoK Architecture, Education Facility News, Images
University of Kent Economics Building
Educational Building in Southeast England for Willmott Dixon Construction – design by Bond Bryan Architects
16 Nov 2017
University of Kent Economics Building in Canterbury
Location: Canterbury Campus, Kent, southeast England, UK
Design: Bond Bryan Architects
University of Kent Economics Building, Canterbury Campus
The UK’s European University shows confidence by investing in a new School of Economics during Brexit negotiations.
The University of Kent (UoK) – which is branded as the UK’s European University – has commissioned a new School of Economics, designed by Bond Bryan Architects, which achieved planning consent in August 2017.
This is a collaborative scheme with Willmott Dixon Construction and is part of UoK’s continued investment into its Canterbury Campus Masterplan and part of a new Business Hub focusing on Economics, Business, Maths and Statistics & Actuarial Science.
This University is one of the country’s leading academic institutions with strong bilateral links with Europe. They are producing world-class research and leading the way in many fields of study. The development proposals seek to provide a new three-storey building for the School of Economics – including shared teaching and amenity facilities with associated landscaping and cycle stores. The building will be naturally ventilated and is a hybrid of steel frame and cross-laminated timber designed by structural engineers Engenuiti.
The design of the exterior facades of the School of Economics building aims to be timeless – through the juxtaposition of traditional and contemporary materials; the architectural language and the palette of materials, chosen for the building, is one of simplicity and elegance.
Adrian Stubbs, Lead Architect on the project, commented: “The design aims to create an economic, sustainable and flexible solution that will, nevertheless, create a distinctive, high quality addition to the campus that reflects the importance of the subject and the confidence of the University for the future.”.
Work will begin on site in January 2018 with doors opening to students in September 2019.
University of Kent Economics Building images / information from Bond Bryan Architects
Location: Canterbury Campus, Kent, England, UK
Kent Buildings
University of Kent Building
Design: RMJM Architects

image courtesy of architects
University of Kent Building in Chatham – 17 Mar 2008: Civic Trust Award
Command of the Oceans, Chatham Historic Dockyard Building
Design: Baynes and Mitchell Architects

photo : Hélène Binet
No. 1 Smithery, Chatham
Design: van Heyningen and Haward Architects

photo © James Brittain
No. 1 Smithery Chatham, Historic Dockyard Building Kent
English Architecture Design – chronological list
Kent Buildings – Selection
Turner Contemporary Gallery, Margate
David Chipperfield Architects

image © David Chipperfield Architects
Kent gallery building
Quarterhouse Performing Arts and Business Centre, Folkestone
Alison Brooks Architects

photo : Dennis Gilbert
Quarterhouse Folkestone
Café, Deal Pier
Niall McLaughlin Architects
Deal Pier Cafe
Website: Command of the Oceans Chatham Historic Dockyard – RIBA page
Comments / photos for the University of Kent Economics Building – Medway Architecture page welcome



