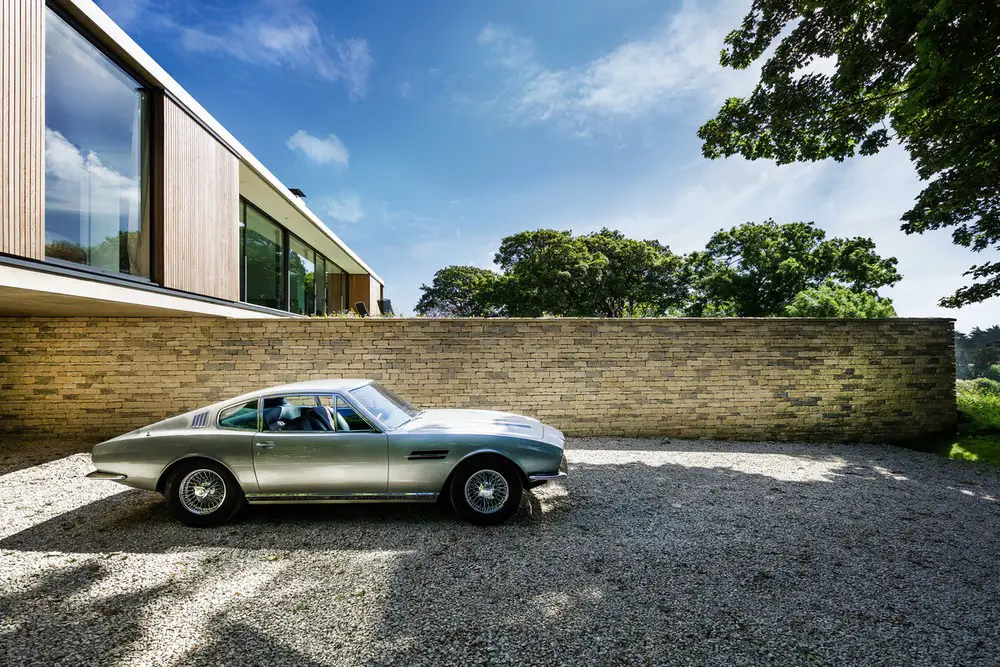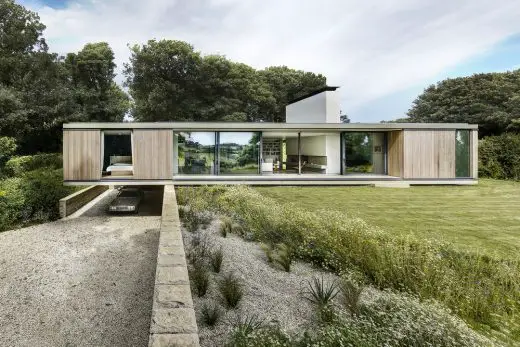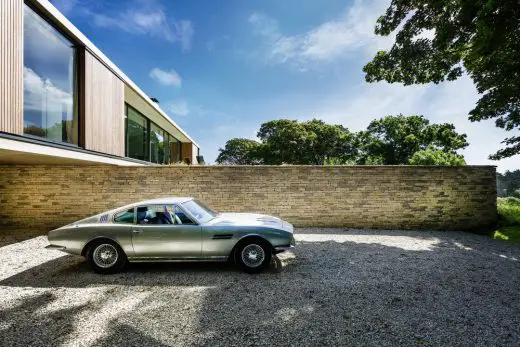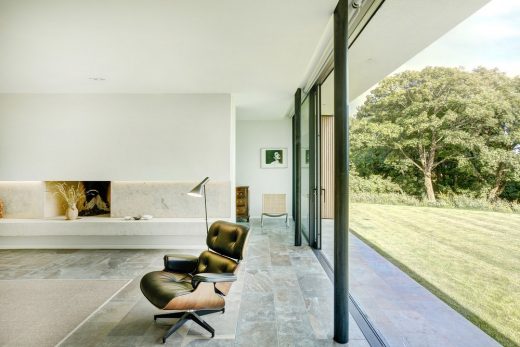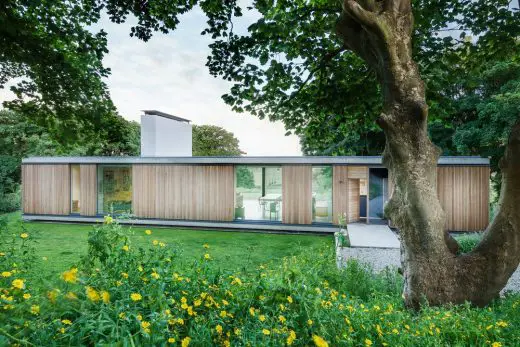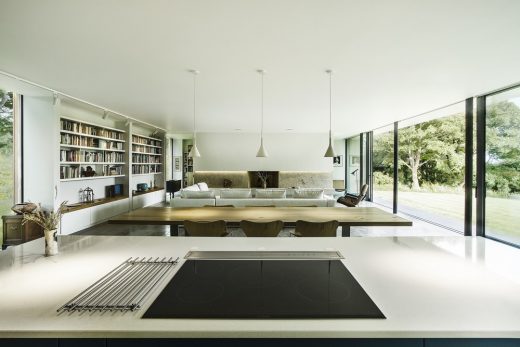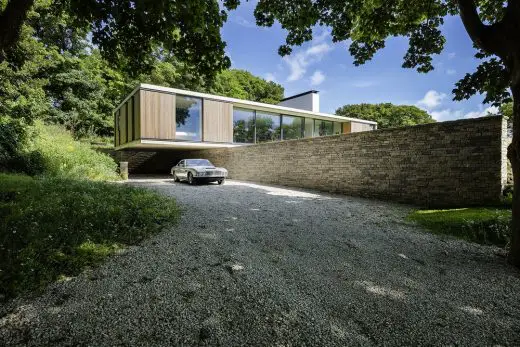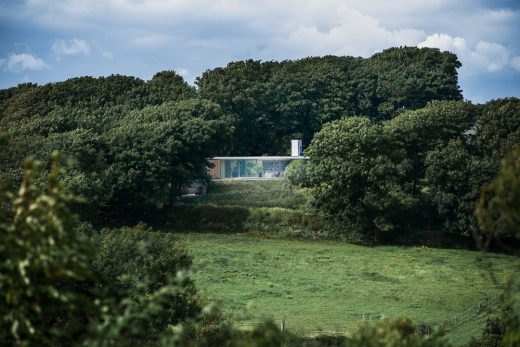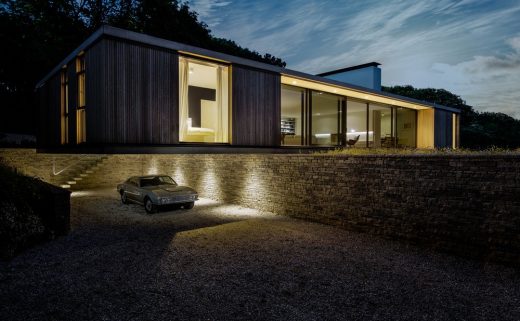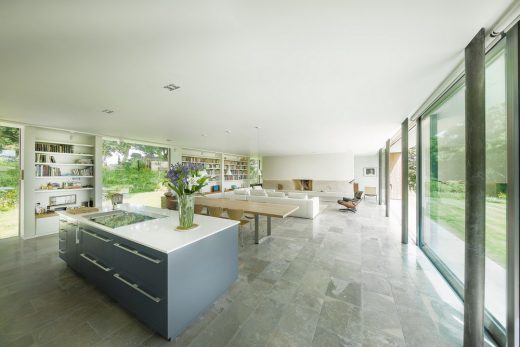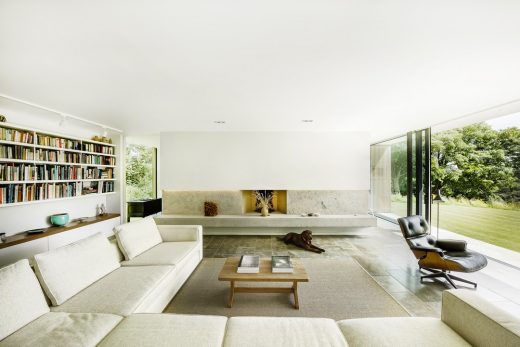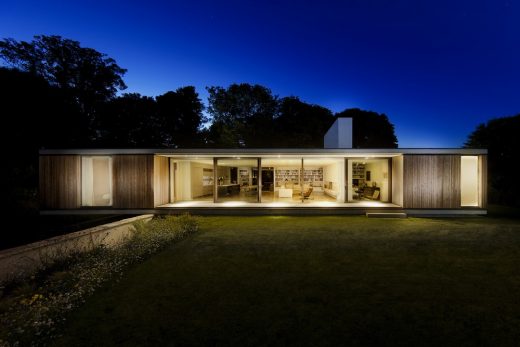The Quest Residence, Swanage Residence, Residential Development, English Architecture Photos
The Quest Residence in Swanage
Single-Story Home in Dorset design by Strom Architects, England, UK
post updated 12 Mar 2021
The Quest Residence
Design: Strom Architects
Location: Swanage, south east of Dorset, south west England, UK
The Quest Residence
Architect Magnus Strom created a very simple structural concept for the building. This is a single-story dwelling for octogenarian clients and their disabled daughter. They wrote a two-page brief which they gave to the architects and said “Get on with it.”
The design has surpassed the aspirations of the client providing flexible deep open plan (8 metres deep) living in a warm and comfortable environment, with a fantastic view out to the south west of their old farmhouse and the surrounding hills.
Extreme purity and intelligence has been at work and the result is an almost effortless sense of space with no split levels. There are solar panels discreetly placed on the roof with underfloor heating throughout the house, except the pantry which is snugly fitted into the rear of the kitchen plan and is a naturally cool space.
The house is heated by CH&P and an open log fire in the living area. The chimney stack neatly conceals the exchange unit as well as providing for the open fire, within a simple rectangular design. The floor of the main spaces is locally sourced Purbeck limestone and provides a good thermal mass in the winter and summer months, whilst the glazed facades maximise the natural light.
Previously on e-architect:
The latest two projects shortlisted for the 2017 RIBA House of the Year are:
The Quest by Strom Architects
Newhouse of Auchengree by Ann Nisbet Studio
They join the following four houses on the shortlist, with another one yet to be announced:
Caring Wood by James Macdonald Wright and Niall Maxwell
Shawm House by MawsonKerr Architects
Ness Point by Tonkin Liu
6 Wood Lane by Birds Portchmouth Russum
The final house to make the shortlist and the winner of the 2017 RIBA House of the Year will be announced on screen during the final episode of Grand Designs: House of the Year (to be broadcast on Tuesday 28 November).
The 2017 RIBA House of the Year was sponsored by Paint & Paper Library.
The house is built over an old quarry that was part of the farmhouse estate owned by the clients. During construction, structural challenges had to be overcome the discovery of a mine shaft that was not known previously known about, but did not deter the clients from executing the design.
The low-lying home sits discreetly on the hillside, which was important given that it is visible from the nearby Durleston Country Park. The trees were kept on the site to ensure the house retained its green backdrop. Magnus’s work displays tenacity and vision, whilst producing a house that has clearly delighted his clients.
The Quest Residence, Swanage – Building Information
Architect: Ström Architects – Magnus Ström & Emma Ward-Lambert
Structural Engineer: Barton Engineers & Calcinotto Consulting Engineers
QS: Stockdale
Contractor: Matrod Frampton Ltd.
Landscape Architect: Ross Allan Designs
Photographer: Martin Gardner
The Quest Residence in Swanage images / information received 12/03/21 + 221117 from Strom Architects
Location: Swanage, Dorset, south west England, UK
Dorset Property
Contemporary Dorset Properties – selection below:
Woodsman’s Treehouse in Dorset
Architects: Brownlie Ernst and Marks Limited
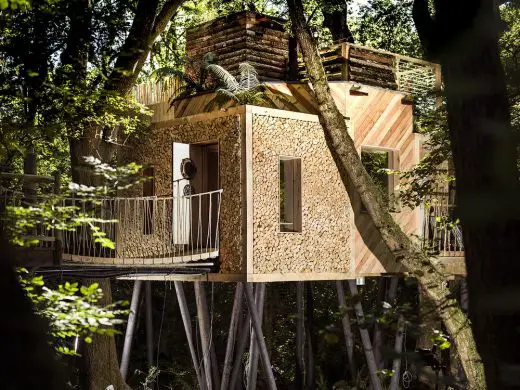
photo courtesy of Wood Awards
Woodsman’s Treehouse Dorset Building – shortlisted for Wood Awards
Woodsman’s Treehouse is a two-person residential retreat at Crafty Camping & Woodland Workshop, a rural campus offering green woodworking courses and accommodation in a woodland. It was self-built by a team of skilled furniture makers and green wood craftsmen.
Staithe End
Design: Henry Goss Architects

photo from architect
This four bed private house on the banks of Christchurch Harbour represents a real coup and a major precedent for high quality contemporary architecture in the most sensitive of historic environments.
Dorset Architecture
Key New Dorset Architectural Projects – selection:
State of the art drawing studio opened by Dame Zaha Hadid at Arts University Bournemouth
Design: Sir Peter Cook, CRAB Studio
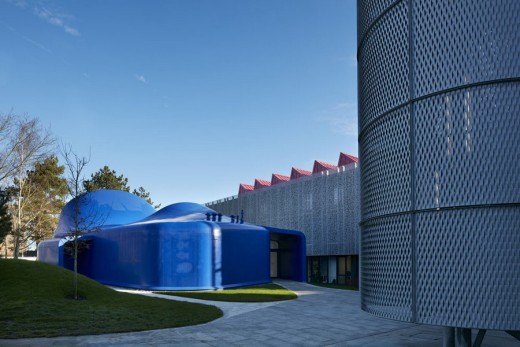
photo from architect
Higher Education Building in Dorset – 3 Mar 2016
AUB announce the opening of its new drawing studio, the first of its kind to be built in the UK for 100 years.
Sherborne School Music Building
Design: ORMS
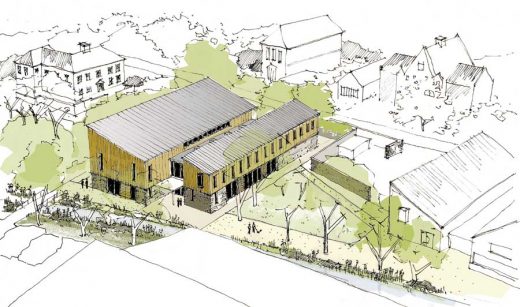
image courtesy of architects practice
Sherborne School Music Building
Selection of Southern English houses on e-architect:
The Hill House, Winchester
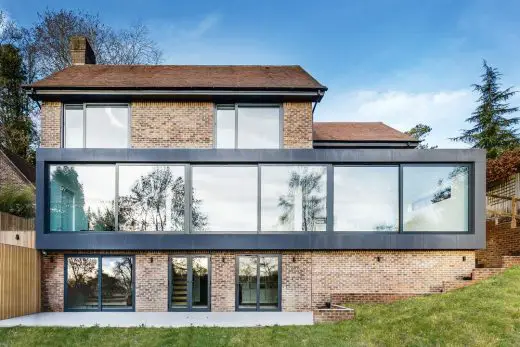
photograph : Martin Gardner, martingardner.com
Folding House, southern England

image : AR Design Studio
Comments / photos for the The Quest Residence in Dorset design by Strom Architects page welcome

