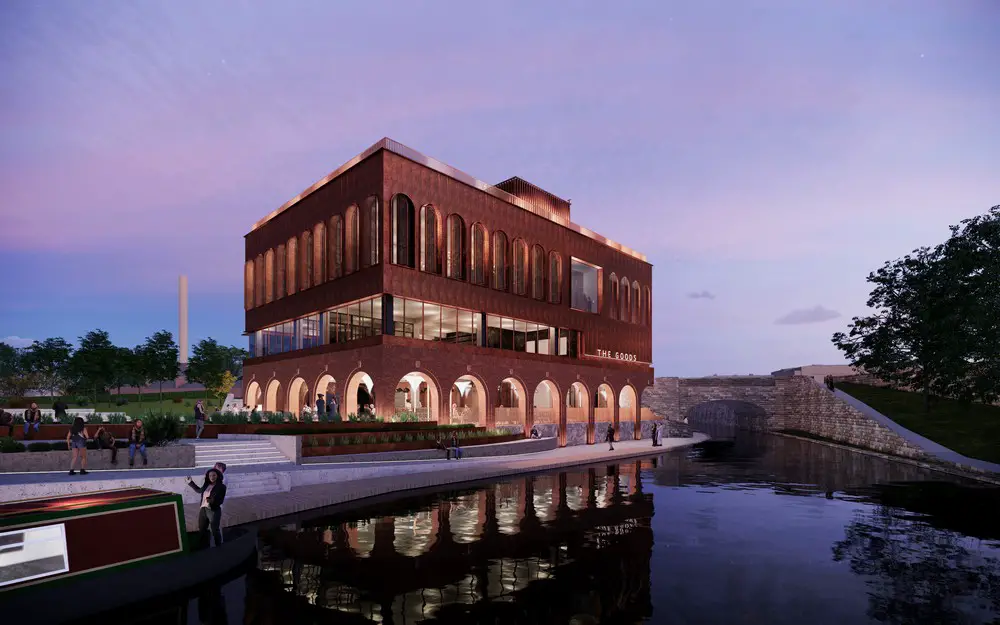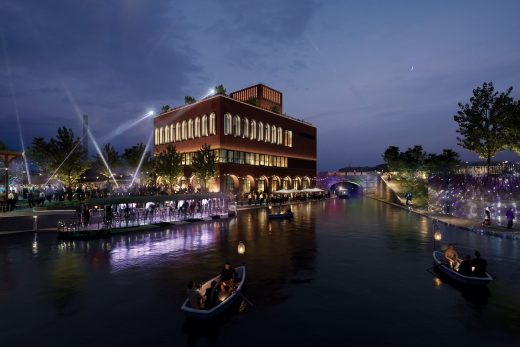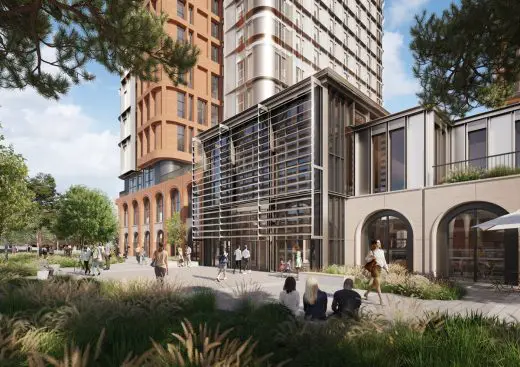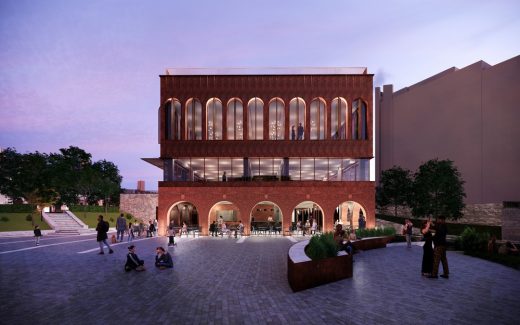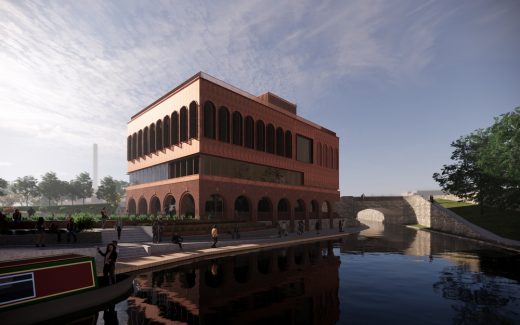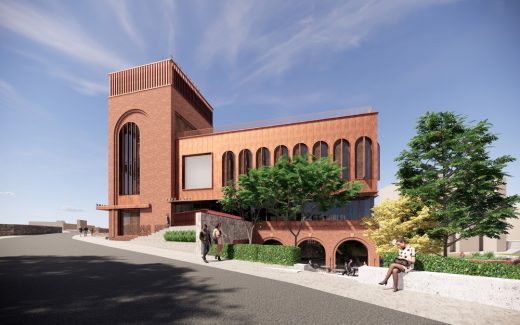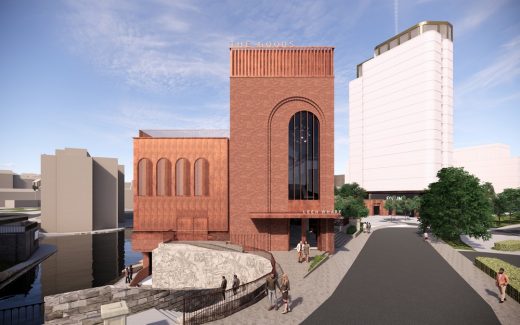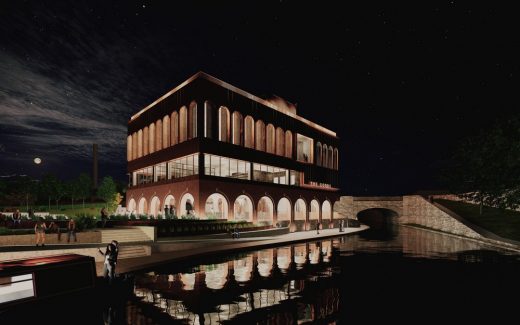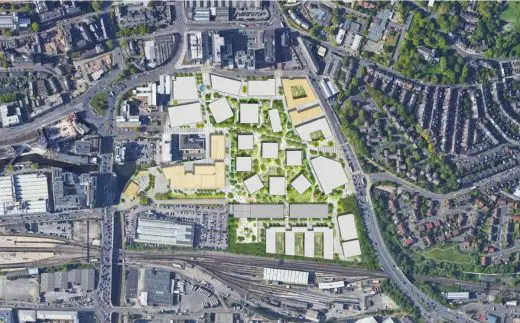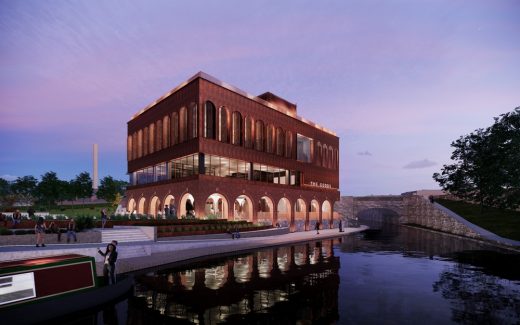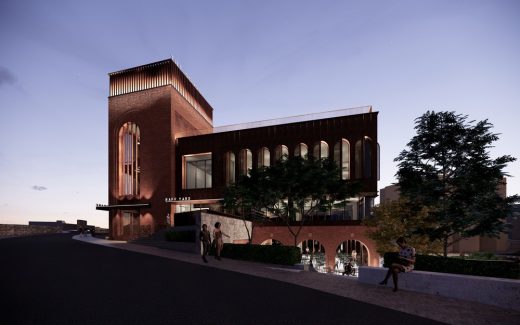The Island Quarter, Nottingham Regeneration Project, Southside Mixed-Use Architecture Development
Nottingham Island Quarter, Southside
7 January 2022 – new images added
Updated 24 Sep 2020 + 22 July 2020
The Island Quarter in Nottingham
Design: Jestico + Whiles
Location: Nottingham, England, UK
Plans approved for Canal Turn, the first phase of £650m mixed-use scheme in Nottingham Island Quarter, design by Jestico + Whiles
Jestico + Whiles’ designs for Canal Turn, phase one of Conygar’s £650m redevelopment scheme at The Island Quarter in Nottingham have been approved. The Island Quarter is set to become a new landmark for the city and signals the initiation of a key commercial real estate project in the Midlands.
Jestico + Whiles reveal plans for the first phase of £650m mixed-use scheme Nottingham Island Quarter
Jestico + Whiles and developer Conygar have today revealed plans for the first phase of The Island Quarter, a £650m transformational scheme which will bring a dynamic mixed-use destination into the heart of Nottingham.
The site, while derelict, is the quintessential Nottingham location, encompasses every aspect of Nottingham’s industrial heritage including railways, canals, manufacturing, warehousing and pharmaceuticals.
The Island Quarter is set to become a new landmark for the city and signals the initiation of a key commercial real estate project in the Midlands.
Development is planned to start this year with Canal Turn – a three-storey, 2,000 sqm canal-side pavilion incorporating two restaurants, a 500 sqm events space with panoramic views, as well as a large rooftop terrace. The canal side level will be continuous with the expansive public realm, offering performance and event space focused on a new bandstand, as a unique arrival point to the development.
The pavilion’s iconic design celebrates the location’s industrial heritage as well as presenting a prominent symbol of the site’s regeneration. Generous arches are set into a robust masonry base, rooting the design to the site, while a refined lightweight form of oxidised and patinated steel sits above as a festive space. A masonry entrance tower is a focal point within the design, its crown acting as a lantern, welcoming visitors, and emphasising the civic nature of the proposal.
James Dilley, Director, Jestico + Whiles added: “Our mission with the pavilion in The Island Quarter was to create an iconic landmark which sits as a magnet at the heart of this extraordinary, resurgent site, drawing people through all seasons for a day to evening entertainment and events experience. 90% of this particular part of the scheme is public realm and this enables operators to host a wide spectrum of events. The scheme sits on a historically potent site and we considered this carefully throughout the design process, whilst ensuring that the space provides contemporary facilities for a fully functioning leisure and dining destination. The pavilion is just the appetiser for a much wider scheme which will provide Nottingham with a new destination to live, work and play.”
Richard Watson, director of Conygar Nottingham, said: “Conygar has been working closely with Jestico + Whiles and design teams to develop these plans, not only for the first phase but also for the wider site as well. The site will create a worldwide destination for Nottingham which will provide all year round interest and community facilities which can be used from dawn until dusk.”
The Island Quarter in Nottingham Southside – Building Information
Architects: https://www.jesticowhiles.com/
The Island Quarter in Nottingham Southside images / information received 220720
Location: Nottingham, England, UK
Nottingham Architecture
New Nottingham Architecture
Nottingham Trent University Buildings News
GlaxoSmithKline Carbon Neutral Laboratory for Sustainable Chemistry, Nottingham
Design: Fairhursts Design Group
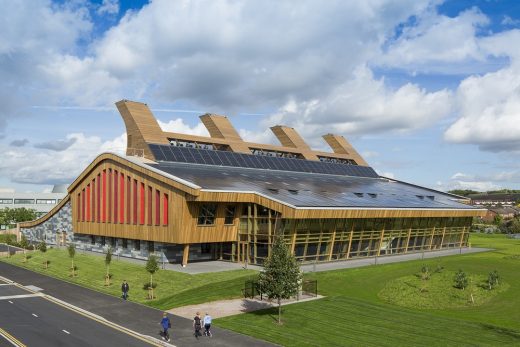
photo provided by Wood Awards
GlaxoSmithKline Carbon Neutral Laboratory for Sustainable Chemistry
New Nottingham Bioscience Building
Design: Pick Everard, Architects
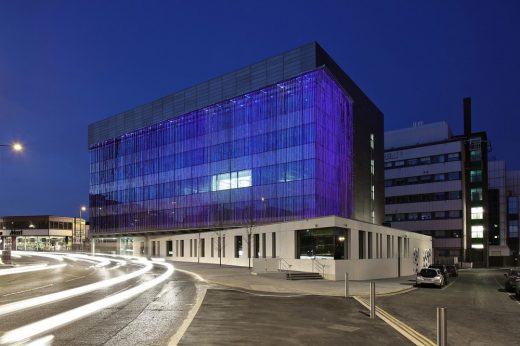
photo : Neil Hoyle Photography
New Nottingham Bioscience Building
Centre for Contemporary Arts Nottingham
Comments / photos for The Island Quarter in Nottingham Southside page welcome

