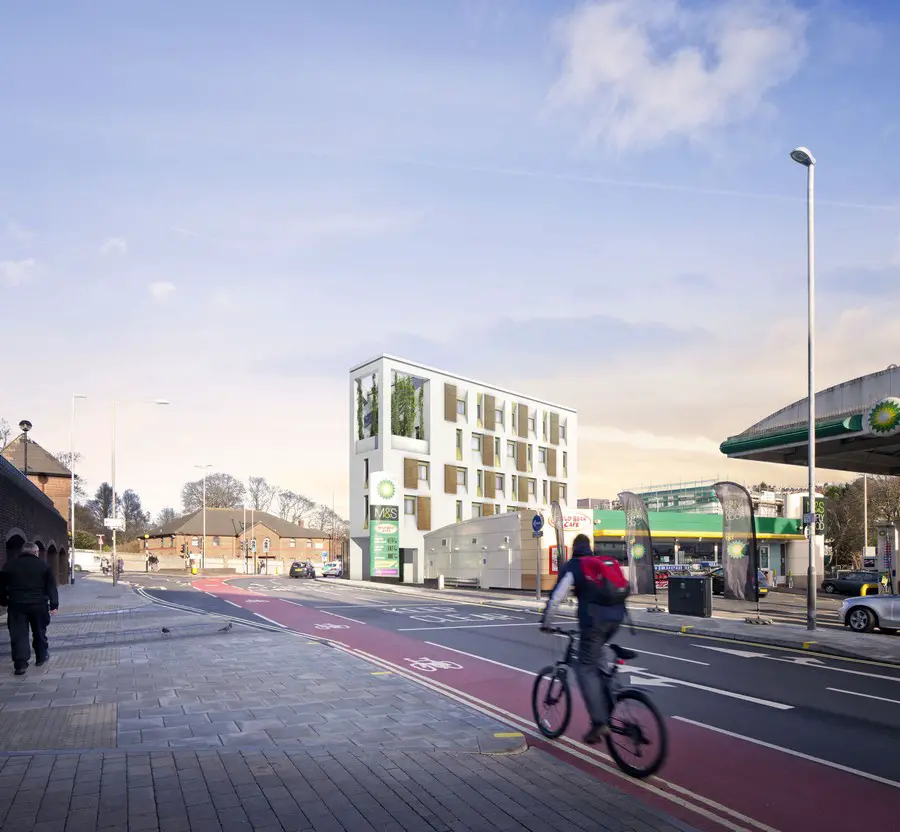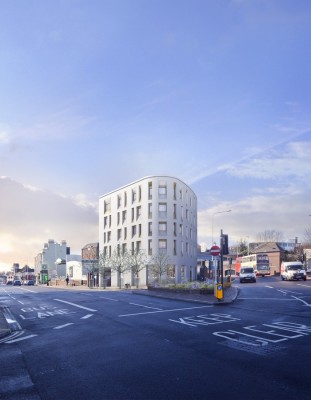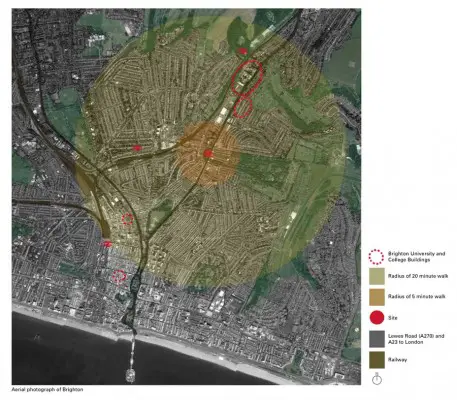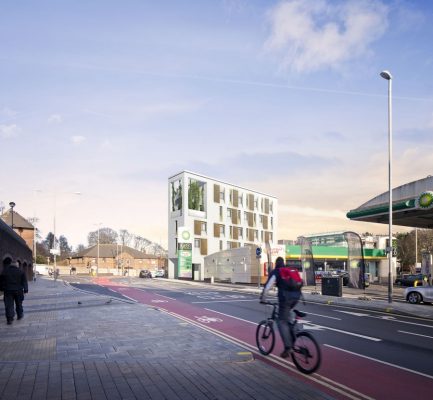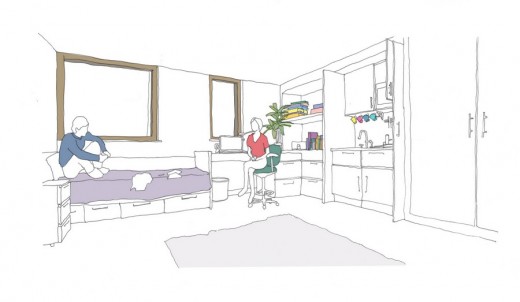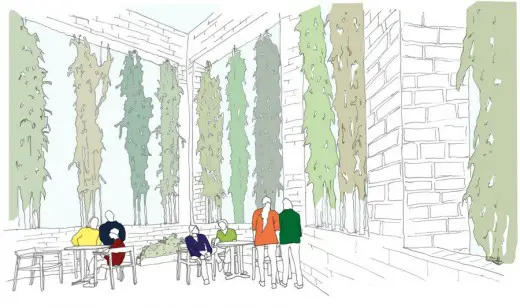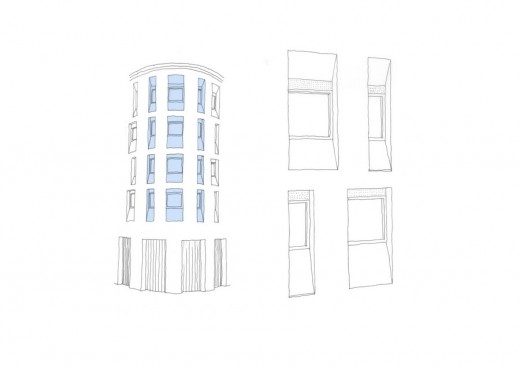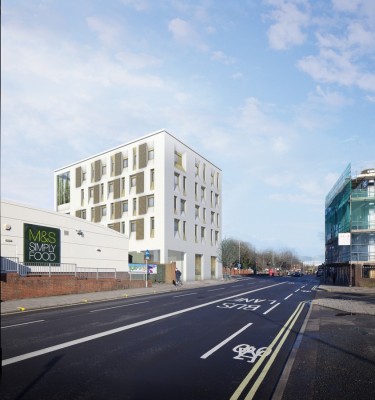Student Accommodation, Brighton Housing, Halls of Residence East Sussex Building, Images
Student Accommodation in Brighton
East Sussex Halls of Residence Building design by Waugh Thistleton Architects, England, UK
19 Nov 2015
Student Accommodation Brighton
Design: Waugh Thistleton Architects
Location: 106 Lewes Road, Brighton, East Sussex, England, UK
Student Accommodation in Brighton – New Halls of Residence
Waugh Thistleton architects have won planning permission on behalf of McLaren Property for their student housing scheme at 106 Lewes Road, Brighton.
The double height ground floor has communal facilities with 44 studio apartments on the four floors above. There is a communal south facing external terrace at third floor level with views towards the coast.
The building is solid and monolithic, with windows that have been carved away to reveal the depth of the facade. Clad in light coloured bricks, the scheme pays reference to the regency style of architecture predominant in the Brighton area.
The windows on the curved northern edge of the building align vertically, giving order and structure to this prominent section of the scheme.
The island site is roughly triangular in shape, with studio apartments that circle a generous, naturally lit staircase. Each studio has two windows, an en-suite bathroom pod, storage space, a desk and a kitchenette cleverly integrated to make the rooms as spacious as possible.
The scheme is set for completion in Autumn 2017.
Photography © McLaren
Student Accommodation in Brighton images / information received 191115
Location: 106 Lewes Road, Brighton, Sussex, England, UK
Brighton College
Brighton College Music and Drama Schools Building
Design: Eric Parry Architects
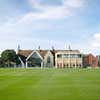
image from architect
Brighton College Building by Eric Parry – 16 Jan 2013
Two new buildings housing the Schools of Music and Drama designed by Eric Parry Architects for Brighton College have been granted planning consent. Brighton College, an award-winning co-educational private school, was established in 1845. The college is on a campus to the east of Brighton City Centre, within the College Conservation Area.
Architecture in England
City College Brighton and Hove Building
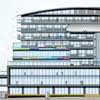
image from architect
Brighton Hove City College
Sussex Buildings
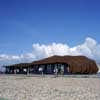
architecture photo : Andy Stagg
Royal Alexandra Hospital Brighton
Comments / photos for the Student Accommodation in Brighton page welcome
Website : Waugh Thistleton Architects

