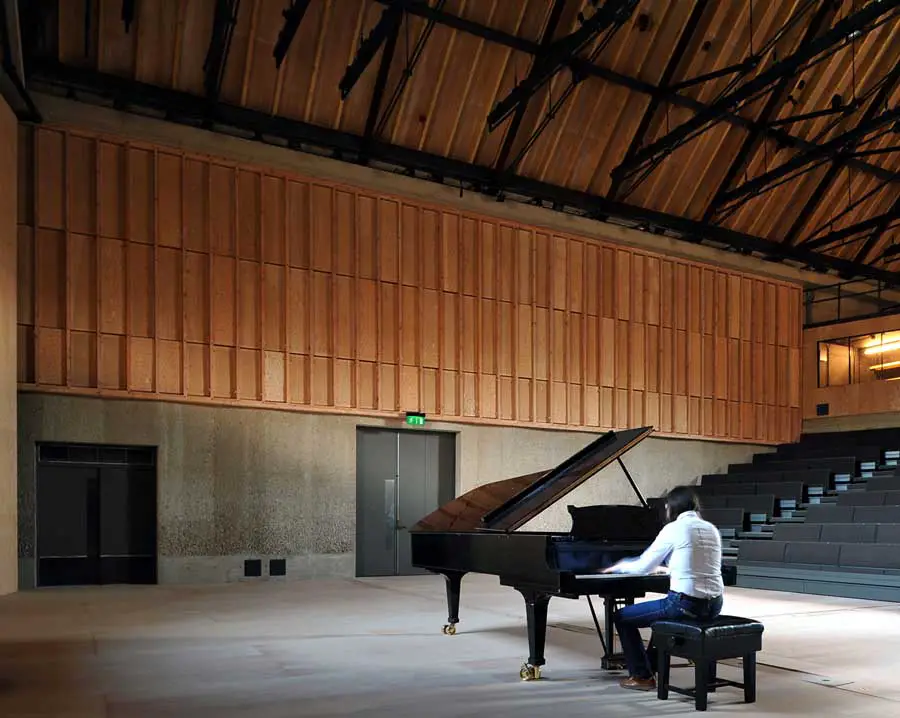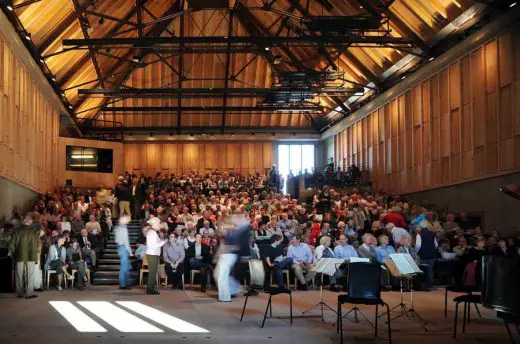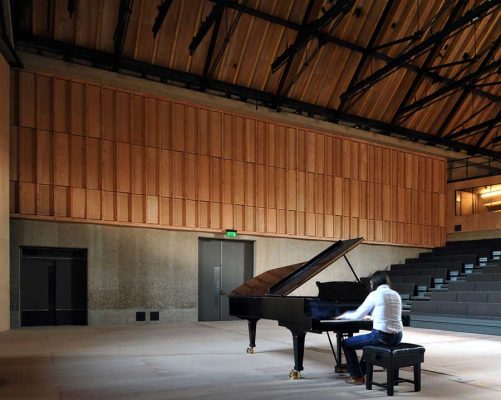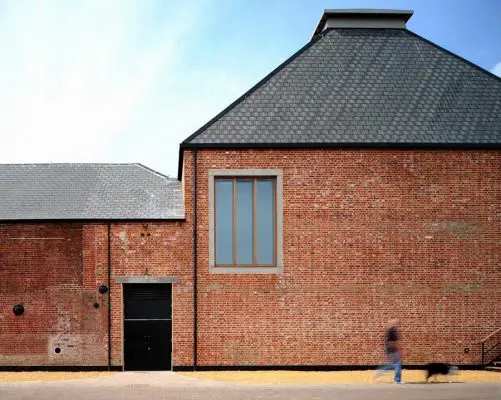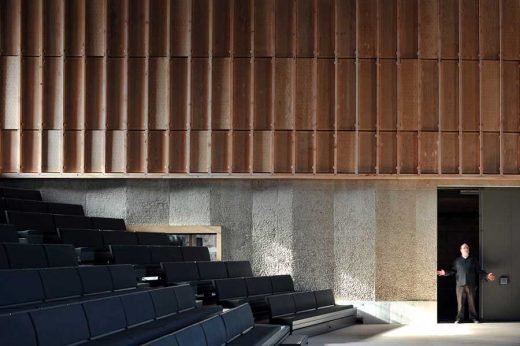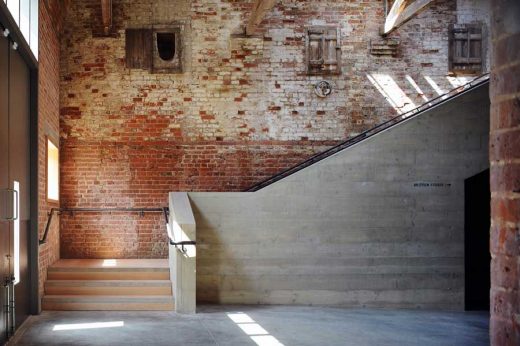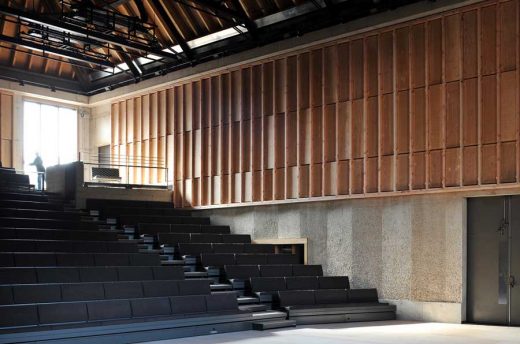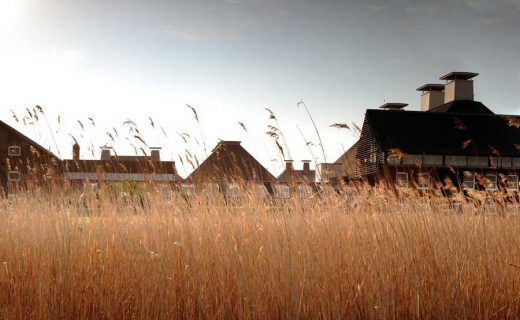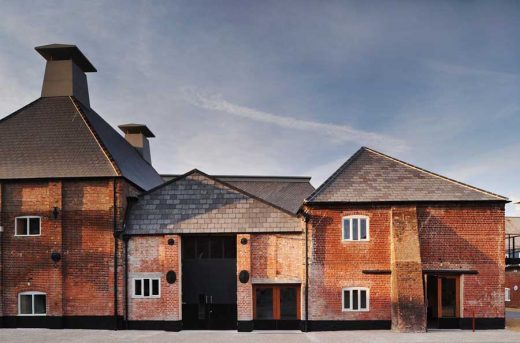Snape Maltings Concert Hall Building, Aldeburgh Music Venue Photos, Suffolk Architecture Design Images
Snape Maltings Concert Hall
Britten Studio Campus Development in Suffolk design by Haworth Tompkins architects, England, UK
page updated 22 Oct 2016 with new images ; 15 Jun 2009
Campus Buildings incl. Britten Studio + Jerwood Kiln Studio
Date built: 2009
Design: Haworth Tompkins architects
Snape Maltings Concert Hall – Design by Arup
Photographs : Philip Vile
Snape Maltings
Concert hall designed by Arup over 40 years ago gets matching recital hall for 21st century
London, 12 June 2009: Arup has returned to work on concert hall design at Snape Maltings.
Arup Acoustics worked with architects, Haworth Tomkins, to design the new Britten Studio auditorium, which opens to the public for the Aldeburgh Music Festival on 12 June this year.
The acoustic design of the original Concert Hall was carried out in the 1960s by Derek Sugden of Arup. He found that roof design was key to the long reverberation time requested by English composer Benjamin Britten. A slope of 45 degrees was considered the best option and resulted in what is known in design circles as the ‘Snape Roof’.
The Britten Studio is a smaller space than the Concert Hall and will accommodate mainly recitals and orchestral rehearsals. The construction of the auditorium, including the roof, is of concrete to ensure a very low background noise level so that the full dynamic range of the music can be appreciated. Internally, part of the concrete is clad with timber panels, acoustically tuned to cover the entire sound spectrum. Where the concrete walls are left exposed, they are modulated to diffuse the sound, so that it is uniformly distributed over the stage and seating.
Raf Orlowski, Arup Acoustics, said: “When it came to designing a new auditorium, acoustic issues were of course paramount, and the very high standards set by the Concert Hall had to be maintained. The problems that faced Derek Sugden some 40 years earlier, in terms of roof shape and volume, arose again. After considering several options, the answers remained unchanged: namely a ‘Snape Roof’ and as much volume as possible.”
During the acoustic test concert the experience of listening to a string quartet in the Britten Studio for the first time was exquisite. The sound was clear, intimate and wonderfully enveloping.”
For studio orchestral rehearsals, the seating can be fully retracted to provide a large flat floor area to accommodate the orchestra. In this mode, where there is no audience, sound volume has to be controlled. This is done by dropping acoustic banners from the ceiling, and using acoustic drapes on the end walls. This versatility will allow the studio to be used for other activities, such as opera rehearsal, master-classes, amplified music and other public events.
Snape Maltings Campus Building images / information from Haworth Tompkins
Arup Acoustics:
Arup Acoustics is a global consultancy with a commitment to excellence in acoustic design, research and innovation.
Our designers and engineers strive to provide:
– Total design integration with other professions and disciplines
– Innovative solutions to difficult problems
– Practical, cost effective delivery of solutions in design and construction for our clients.
– We are world leaders in the implementation of sustainable acoustic design practices
With Arup Acoustics offices in the Americas, Australasia, China, East Asia and Europe and multi-disciplinary Arup offices in 30 countries around the world, we are able to address local contexts and requirements as well as drawing on international expertise to provide a service unsurpassed in our field.
Arup:
Arup is the global firm of designers, engineers and business consultants providing a diverse range of professional services to clients around the world. The firm is the creative and inspirational force behind many of the world’s most innovative and sustainable building, transport and civil engineering projects. Arup provides its clients with the brightest minds who provide extraordinary business advice and creative solutions for the built environment.
Established in 1946, Arup has over 10,000 employees, based in more than 90 offices across more than 35 countries, working on up to 10,000 projects at any one time. Its unique structure, with the firm held in trust on behalf of its employees, gives Arup complete independence.
Arup’s multi-disciplinary approach means that any given project may involve people from any or all of the sectors or regions in which it operates. Its aim is to achieve excellence in all it does by bringing together the best professionals in the world to meet clients’ needs.
Snape Maltings Building : Main page re the building
Snape Maltings Campus – Design Team
Architects: Haworth Tompkins
Acoustic consultant: Arup Acoustics
Theatre consultant: Charcoalblue
Structural engineer: Price and Myers
Environmental engineer: Ernest Griffiths
Cost consultant: Davis Langdon
CDM Coordinator PFB Construction Management Services Limited
Client representative: Applied Solutions
Access Consultant Babel Limited
Contractor: Haymills
Address: Snape Maltings, Suffolk, IP17 1SP
Completion: May 2009
Construction budget: £5.5m (phase 1)
Photographer: Philip Vile
Address: Snape Maltings Retailing, Snape, Snape Bridge, Saxmundham IP17 1SR
Phone: 01728 688303
Location: Snape Maltings Retailing, Snape, Snape Bridge, Saxmundham IP17 1SR, England, UK
Website: https://brittenpearsarts.org/visit-us/snape-maltings
Suffolk Building Designs
Suffolk Architecture Designs
Wood Farm
Architects: Studio RHE
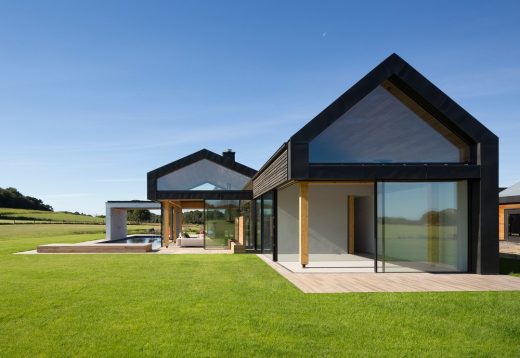
photo : Dirk Lindner
Wood Farm in Suffolk
Vajrasana Buddhist Retreat Centre, Potash Farm, Walsham le Willows – A RIBA East Awards Winner in 2017
Design: Walters & Cohen Architects
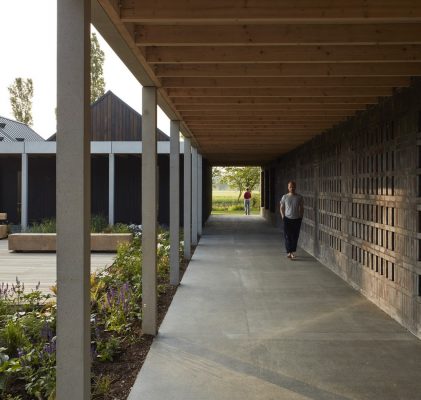
photo © Dennis Gilbert – VIEW
Vajrasana Buddhist Retreat Centre
Marsh Hill, Aldeburgh, Suffolk – A RIBA East Awards Winner in 2017
Design: Mole Architects
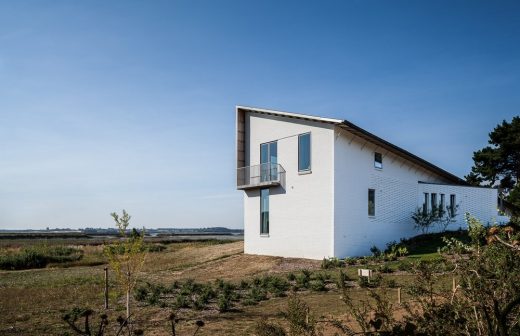
photo © David Butler
Marsh Hill, Aldeburgh
English Architecture
Contemporary Architecture in England
English Architecture Design – chronological list
Royal College of Art Battersea – also by Haworth Tompkins Architects
Comments / photos for the Snape Maltings Concert Hall Building England design by Architects Haworth Tompkins page welcome

