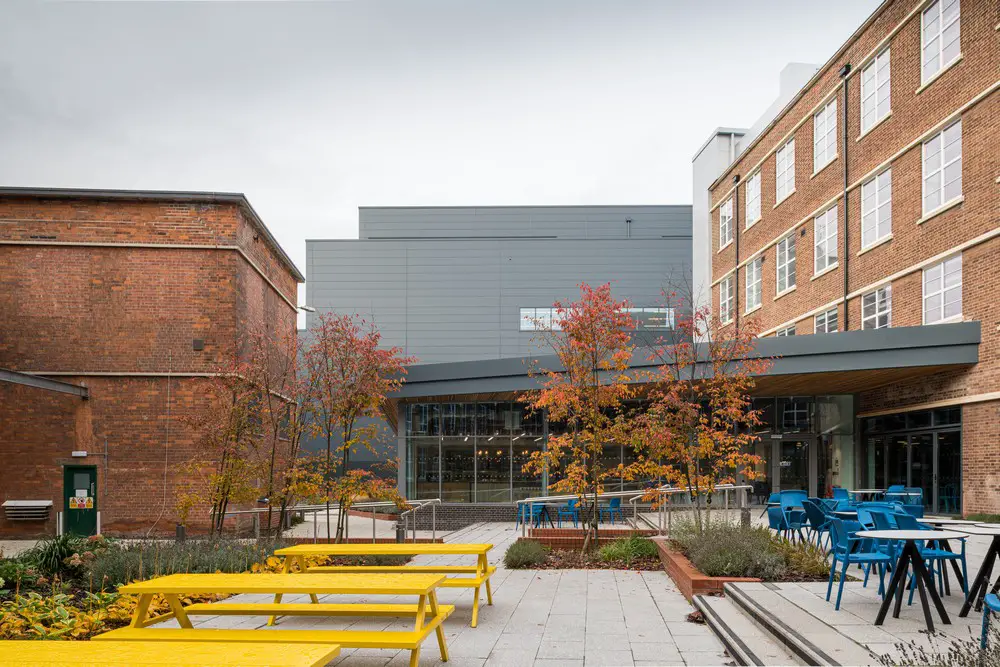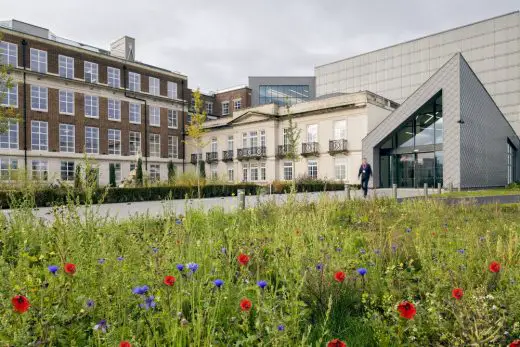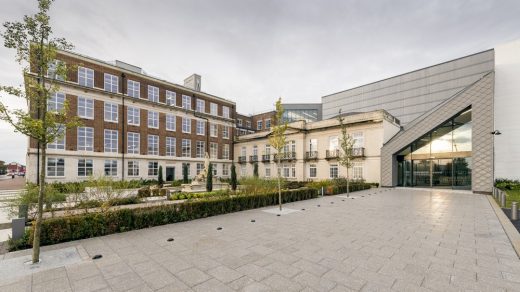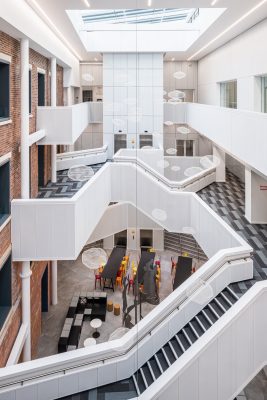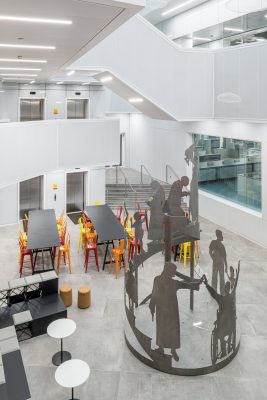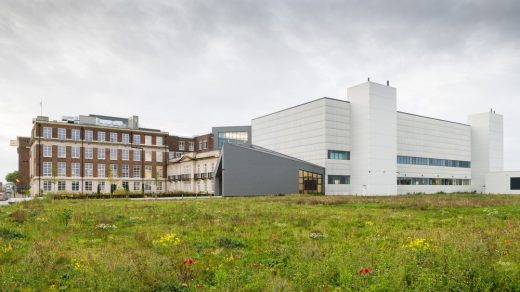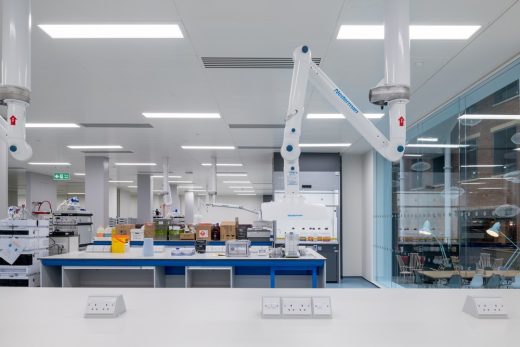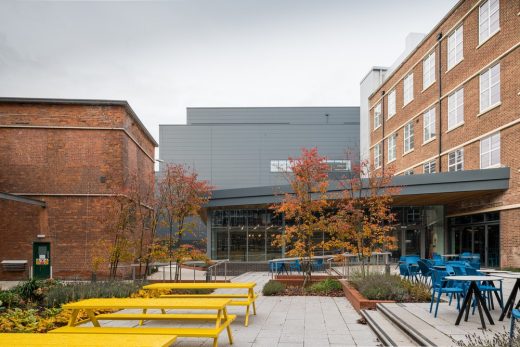Reckitt Benckiser Global Centre for Scientific Excellence Hull, Humberside Architecture News
RB Centre for Scientific Excellence, Hull
Reckitt Benckiser Global Centre for Scientific Excellence in England design by Ryder Architecture, UK
8 Jan 2020
Reckitt Benckiser Global Centre for Scientific Excellence in Hull
Design: Ryder Architecture
Photos by Alex Wroe
£100m Reckitt Benckiser Global Centre for Scientific Excellence Completes
Designed by Ryder Architecture the purpose facility will take over as Reckitt Benckiser’s (RB) new £100m central hub for technical activities and creates a single location of expertise in formulation, analytical science and product innovation in Hull.
Comprising of 10,000sqm new build laboratory and pilot plant developmental space, an energy centre, as well as the refurbishment of existing facilities to accommodate a new reception and suite of meeting spaces, the centre is set to improve efficiency and accelerate product development of the R&D giant.
RB employs around 800 people in science-based roles in Hull and researchers will use the new centre to develop highly innovative consumer health products to be sold around the world.
Ryder worked with RB throughout the project to ensure care for the environment was at the core of the design process for the building.
Project architect, Toby Ingle, associate at Ryder said, “Ryder has designed an environment that encourages collaboration and connectivity within a workplace culture of quick response and flexibility. The healthcare sector is a strategic priority for RB which works hand in hand with our team’s expertise in both the healthcare and science sectors, and enabling us to support the future growth ambition of the business.”
Connectivity was at the heart of the project, both physically between the new and old facilities, and how the building’s spaces are used to foster collaboration between people and departments. The new laboratory is linked with the existing office via an “Innovation Pathway”, a series of bridges and pockets of breakout spaces.
Tony Earl, R&D Facilities Manager at RB, said, “The environment was absolutely at the core of how we designed this building.
“From the outset, renewable energy was a key part of our plans. On the roof we now have solar cells that are actually powering parts of the building. We are harvesting rainwater and reusing it in non-process critical areas. This building is far more energy efficient than our previous facility. We’re on target to achieve LEED Gold accreditation, which we’re really excited about.”
Designed around flexible working space, including column free design, the layout ensures minimal impact on potential future changes at the facility and stability for anticipated increase in headcount.
Photographs: Alex Wroe
Reckitt Benckiser Global Centre for Scientific Excellence information received from Ryder Architecture
Science and Innovation Centre Hull – July 2020
Location: Hull, England, UK
Architecture in Hull
Hull Buildings – selection below
A Hall for Hull Installation
Design: architects Pezo von Ellrichshausen with artist Felice Varini
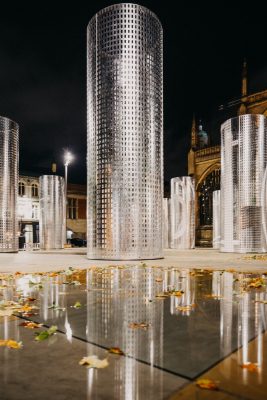
photograph : Thomas Arran
RIBA A Hall for Hull Installation
The Market Hall of 1887 in Kingston upon Hull
Brynmor Jones Library at the University of Hull
Design: Sheppard Robson
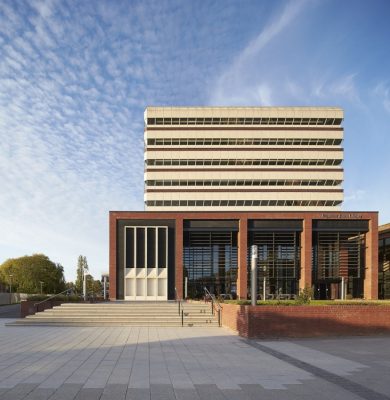
photo © Hufton + Crow
Brynmor Jones Library at the University of Hull
Scale Lane Bridge
Design: McDowell+Benedetti
Scale Lane Bridge
Kingswood Academy, Bransholme
Design: Allford Hall Monaghan Morris
Kingswood Academy Hull
Hull Truck Theatre – new building, Ferensway
Design: Wright & Wright Architects
Hull Truck Theatre
Humberside building : ARC Hull
Hull Fruit Market : main page
Comments / photos for the Reckitt Benckiser Global Centre for Scientific Excellence building design by Ryder Architecture page welcome

