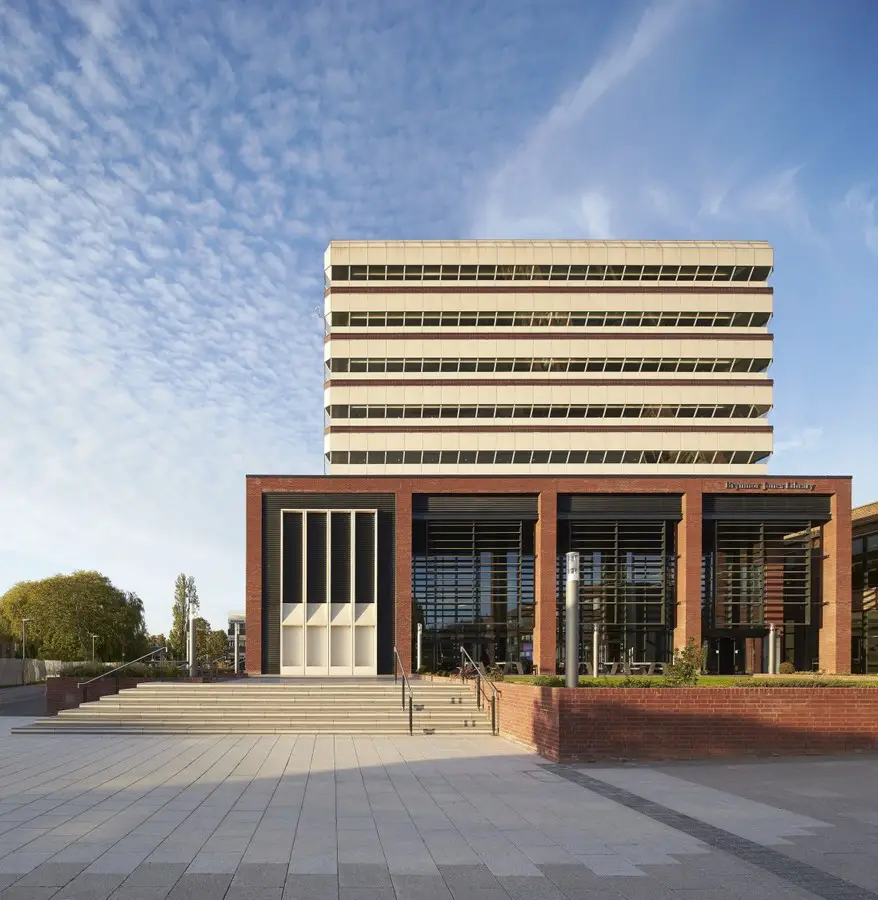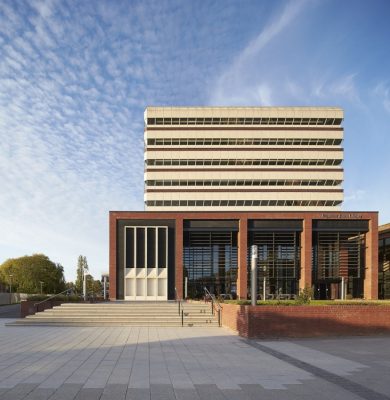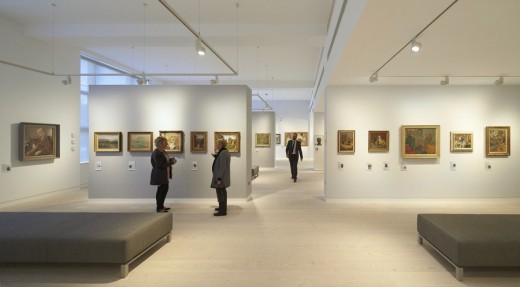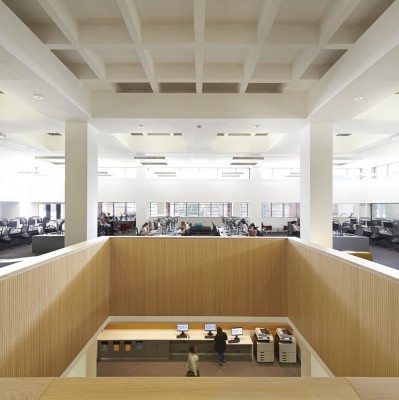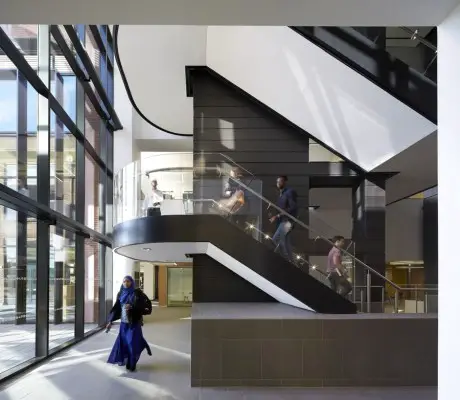Brynmor Jones Library University of Hull, Poet Philip Larkin, Building Project, English Architecture
Brynmor Jones Library Building
Educational Facility Refurbishment in Hull, England – design by Sheppard Robson, Architects
8 Dec 2015
Brynmor Jones Library at the University of Hull
Design: Sheppard Robson
Location: Kingston upon Hull, England, UK
Sheppard Robson remodels famous Philip Larkin library at the University of Hull
Architectural practice Sheppard Robson has completed the £28m transformation of the University of Hull’s Brynmor Jones Library where poet Philip Larkin was librarian (1955-1985). The 16,000m2 project involves the complete refurbishment of the library’s two buildings – the 1956 original Art Deco building, and the eight-storey plus basement Brutalist building that was added in the 1960s – with a newly formed central atrium space improving the connectivity between the two.
The brief was to create a library for the 21st Century and move forward the agenda for university libraries, which had been through a period of rapid change over the last decade. This open brief was supplemented by a rigorous audit of the university’s requirements: this looked at the challenges of the existing space and how it impeded interaction between students and staff as well as how insensitive alterations to the fabric of the building hindered the previous wayfinding strategy.
The brief quickly expanded to include ways of merging traditional library services with spaces for interactive and informal learning. This also included delivering a design that encapsulates the mature and established reputation that the university has for research, creating dedicated areas for postgraduate students. This all had to be achieved whilst keeping the library fully operational, with no book or resource unavailable throughout the entire construction phase of the project.
A new main entrance to the south of the building connects the remodelled library to the surrounding public realm, re-orientating the building to face onto the main circulation route through the campus and unites the previously separate west side of the campus with the wider context. This new entrance has been created within a new brick colonnade, which creates a stronger presence for the building and mediates between the eight-storey 1960s building and surrounding smaller-scale structures, helping root one of Hull’s tallest buildings within its civic context.
The ground floor has been designed to be a publicly-accessible, permeable space. The security barriers – usually positioned by the entrance of libraries – have been moved to the core, creating a 2500 m2 welcoming space for students, staff and the public. An 80-cover café creates a connection between the ground floor and the public spaces to the front of the building, animating the entrance. The ground floor space – like most other areas of the building – has been stripped back to its concrete frame and totally remodelled. This gave the opportunity to restructure the floorplate and introduce a new four-storey atrium at the heart of the project that allows for better connectivity between the two buildings.
Located on this floor are drop-in computers and teaching spaces, as well as a new gallery and flexible exhibition hall for the University. The latter creates a new home for the University’s collection of 20th Century painting and sculpture, which was previously on show in a small basement elsewhere on campus. The new facilities, with National Gallery standard humidity and temperature controls, allow the university to invite works and exhibitions from other collections to exhibit in these spaces, resulting in a much-improved curated arts programme.
On the first floor, the two buildings are successfully integrated, offering a much wider choice of learning spaces than before. The original large, open spaces of the 1950s structure have been opened up to create areas for focused learning, with spaces for group work around other parts of the floor.
Given the 9m-high ceilings on this floor, noise levels were identified as an issue during the briefing stages of the project, and the acoustics of the space are carefully controlled through the specification of furniture and soft materials by Sheppard Robson’s interior design team, ID:SR. Since completion noise levels have fallen in the large open spaces, which is mostly down to giving students the option of focused and group spaces in close proximity.
In the centre of the original Art Deco part of the building, Sheppard Robson’s design refurbished the library’s heritage suite including Philip Larkin’s office and conference room. This also includes reintroducing the original light fittings for the reading room.
The upper floors of the building store and provide access to the library’s collections. Each floor positions quiet individual study space around its perimeter, with a mix of informal individual and group spaces to the centre.
Arranged around the cores are formal group study spaces. The repetitive floorplate on levels three to six provides all the amenities a student needs, anywhere in the building, providing choice wherever you choose to study. These floors, along with the rest of the library, provide 36 different styles of learning environment to cater for the widest possible needs of learners.
This unique floor in the library is one of the highest floorplates in the city. It houses the observatory, which frames views across the city whilst providing the most informal, flexible and interactive working environment, with extensive technology available for student collaboration. The students can move and arrange the available resources to best meet their learning needs. The observatory also holds the University’s special collection of rare reading materials. Housed in a glass temperature and humidity controlled box, with display and dedicated reading space.
Photography : Hufton + Crow
Brynmor Jones Library at the University of Hull information / images received from Sheppard Robson
The Brynmor Jones Library is the main library at the University of Hull. In 1967 it was named after Sir Brynmor Jones who initiated research in the field of Liquid Crystals at Hull and became Head of the Department of Chemistry in the 1930s. Wikipedia
Philip Larkin was the Librarian from 1955 – 1985.
Sheppard Robson Architects
Address: The Brynmor Jones Library, 69 Salmon Grove, Hull HU6 7SZ, England, UK
Architecture in Hull
Kingswood Academy Hull

photo © Rob Parrish
Hull Truck Theatre
Design: Wright & Wright Architects

photo from Wright & Wright Architects
Brynmor Jones Library Renewal Architects : Sheppard Robson
Comments / photos for the Brynmor Jones Library at the University of Hull page welcome
Website: Sheppard Robson

