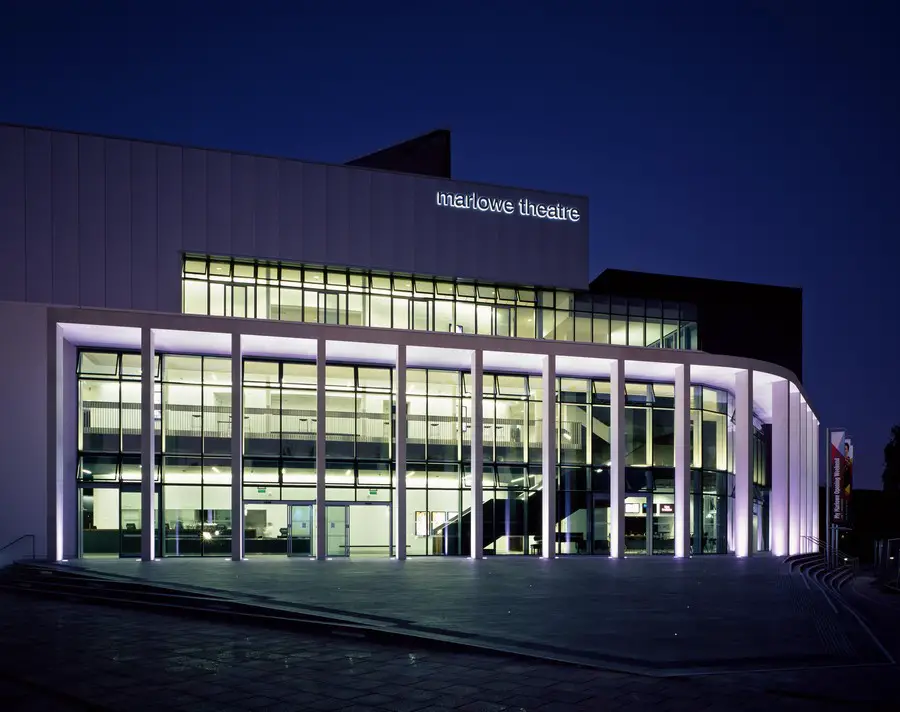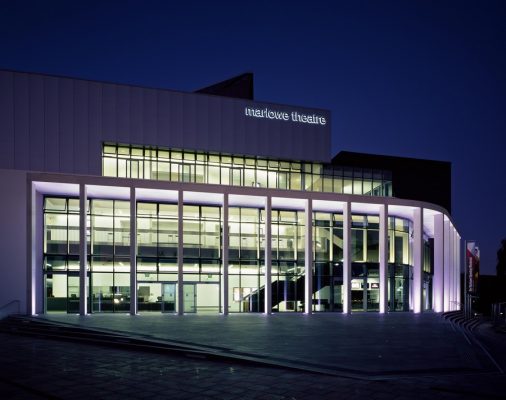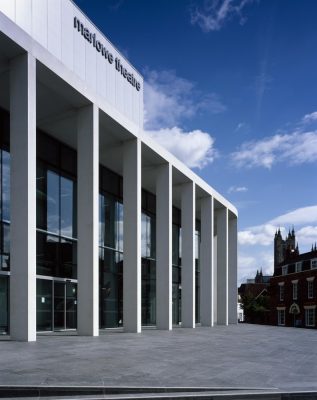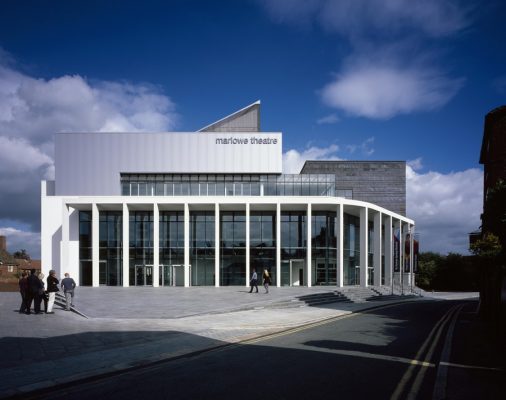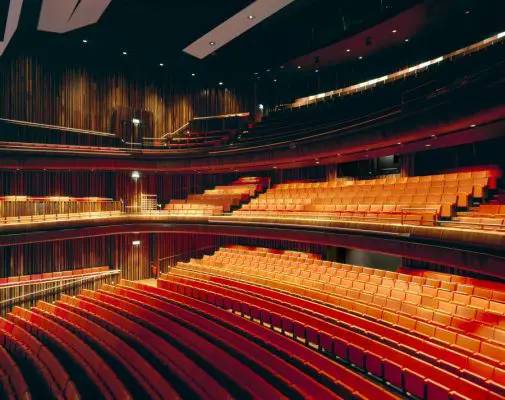Marlowe Theatre, Canterbury Building, Architect, Kent Architecture Project, News, Design Proposal
Marlowe Theatre, Canterbury, Kent
Marlowe Theatre Canterbury, southeast England design by Keith Williams Architect, UK
14 Oct 2011
Marlowe Theatre in Canterbury
Marlowe Theatre Opens in Canterbury
Photographs : Hélène Binet
The new Marlowe Theatre was formally opened on 4 October 2011 by the HRH the Earl of Wessex accompanied by the Countess of Wessex, at a gala concert before an audience of 1200 invited guests.
This outstanding new cultural building for Canterbury City Council has been created by Keith Williams Architects in the ancient city’s historic heart. Named after Christopher Marlowe, Canterbury’s celebrated 16th century playwright, the Theatre stands by the River Stour, opposite the Cathedral’s UNESCO World Heritage Site.
The 4,850sqm building is in formal terms, a complex pavilion. Its composition is ordered by an 8mhigh colonnade in white cast Dolomite stone, which sets up a civic order to the main facade whilst mediating between the historic fine grain street scale and the larger volumes of auditorium and flytower.
The flytower is shaped to form a sculptural pinnaclefacing toward the Cathedral, adding accent and silhouette to the city’s skyline. Clad in a stainless steel mesh skin, its surfaces shimmer and sheen with the changing hues of sky.
The foyer connects all main spaces to the principal auditorium. Lined in black American walnut with seating in red/orange leather, it accommodates an audience of 1,200 on 3 levels.
The Marlowe Studio, the focus of youth theatre and experimental theatrical work, is a flexible format theatre seating 150.Placed 6m above the foyer it sets up links to the riverside terraces, and views toward the Cathedral.
The project which started in spring 2009 saw the demolition of the old Marlowe Theatre – which started life as a cinema in the 1930s – and a new Marlowe constructed on an extended site. The stunning main auditorium is set over three levels with an orchestra pit that can accommodate up to 80 musicians, enabling The Marlowe to stage world-class music, theatre and dance.
The Marlowe is Keith Williams’ fourth realised theatre project after The Birmingham Rep, The Unicorn Theatre and Wexford Opera House, cementing his reputation as one of the foremost designers of performing arts buildings anywhere.
Keith Williams commented: “The Marlowe is that very rare thing – a major new contemporary theatre building within a magnificent historic cathedral city.”
The £25.6m project was completed to time and budget by main contractor ISG Jackson.
23 Jun 2011
Marlowe Theatre Photos
Construction Progress on new Theatre in Canterbury



photos : Keith Williams Architects
The curtain will rise at Canterbury’s new Marlowe Theatre on Tuesday 4 October, marking the completion of a two and a half year, £25.6 million development project.
20 Jun 2011
Marlowe Theatre
Stage is set for Keith Williams’ Marlowe Theatre in Canterbury
Named after Christopher Marlowe, the city’s famous Tudor playwright, this iconic modern theatre in the heart of the historic city of Canterbury has been designed by the award-winning London-based architects Keith Williams Architects. The Marlowe is one of the most significant current capital arts projects in the country and its opening this autumn is set to give the Southeast’s cultural offer a major boost.
Standing on the banks of the River Stour, nearby Canterbury Cathedral’s UNESCO World Heritage Site, the Marlowe Theatre makes a bold statement on the Canterbury skyline. The project is being constructed on the site and adjoining lands of the old Marlowe Theatre, a converted 1930s cinema, which was demolished to make way for the new project.
Williams’ office started work on the project in March 2007, and following the grant of planning permission in August 2008, construction began in May 2009.
The 4,850sqm building is in formal terms, a complex pavilion. At street level, its architecture is ordered by an 8m high colonnaded loggia in white cast Dolomite stone, which forms a portal to the multi level glazed foyer, and a sets up a civic address to the Friars, an important historic street within the city. The foyer connects all the major internal spaces to the riverside terraces and pathways, and is seen as a crystal ribbon by day transforming into a blade of light by night. New views of the roof tops of the historic city and its cathedral open up from the main stair and upper levels.
The colonnaded loggia mediates between the broad street scale of the Friars and the necessarily larger forms of the two theatres and the flytower. The colonnaded overhang also provides shelter to the south-facing foyer from high angle solar gain.
The flytower of the old theatre, widely regarded as an eyesore, was the second tallest structure in the city after Bell Harry, the Medieval cathedral‘s principal tower.
The new Marlowe’s flytower is 9m taller than its predecessor, allowing it to be sculpted to create a pinnacle form facing toward the Cathedral, adding accent and silhouette to the city’s skyline. Its form can be seen as a prominent pinnacle of secular architecture within the historic city whilst ensuring that Bell Harry, the tower of the Mediaeval cathedral‘s spiritual architecture (nearly twice as high) retains its pre-dominance.
The flytower is clad in a stainless steel mesh skin held 600mm off a weathering skin of silver anodised aluminium panels, causing its form to dematerialise and its surfaces to shimmer and sheen whilst subtly reflecting the changing hues of the daytime sky and sunset.
Internally, the double height foyer and feature staircase will lead to a stunning main auditorium set over three levels with seating for an audience of 1200 and an orchestra pit that can accommodate up to 80 musicians. A second smaller performance space, The Marlowe Studio, a flexible format studio theatre seating 150 will, for the first time, accommodate alternative, community and educational projects and produce and present new work, in partnership with local and regional arts organisations.
Echoing a move from Williams’ Unicorn Theatre 2005, the second theatre is placed 6m above the foyer allowing its spaces to flow uninterrupted toward the riversides terraces and bankside, whilst also giving views toward the Cathedral. The public areas including bars and cafes, a new riverside walk and piazza will be open throughout the day where visitors can enjoy a year round programme of daytime activities and exhibitions.
The main public spaces both external and internal are united through a surface of black flame textured granite.
Keith Williams commented: “The Marlowe is that very rare thing – a major new contemporary theatre building within a magnificent historic cathedral city. Its architecture is clearly contemporary yet it has been conceived to fit comfortably within its historic surroundings and I am confident that it will have a transformative effect on arts and culture in the south east and beyond.”
The development project has been led by Canterbury City Council, who own and manage the theatre. Speaking on behalf of Council Janice McGuinness, Head of Culture and Enterprise who is heading the project, commented: “This spectacular contemporary building sits in the heart of the heritage city and will provide an important stimulus for the creative and tourism economies, encouraging, creativity and innovation and providing new opportunities for young people to develop a wide range of skills in the creative arts and beyond. It will generate business for many of the city’s restaurants, hotels and shops, providing nearly 300 jobs and contributing around £23 million each year to the local economy.”
The new theatre has been made possible through a complex mix of public and private funding. Canterbury City Council has been the leading funder contributing around £17 million. Kent County Council and SEEDA have also supported the project.
A major fundraising campaign was set up by The New Marlowe Theatre Development Trust to raise £4.5 million towards the total cost of the project. The money has come from grant-making trusts and foundations, substantial individual gifts, local businesses, fundraising events and contributions from the public attracted by initiatives such as the ‘Name a Seat’ appeal. £600,000 remains to be raised. The campaign has attracted HRH The Earl of Wessex as its Royal Patron and a number of other high-profile names including Orlando Bloom, Joanna Lumley, Jools Holland, Timothy West and Prunella Scales.
Chairman of the New Marlowe Theatre Development Trust Peter Williams MBE said: “The response from the public in these straightened times has been phenomenal. This is truly a theatre the community has asked for and helped to create.”
The theatre will be taking full advantage of the larger auditorium by bringing some of the biggest and best UK and international touring shows and performances to Canterbury for the launch season. The full programme can be seen at www.marlowetheatre.com
About Keith Williams, the architect
KEITH WILLIAMS RIBA MRIAI FRSA is founder and design director of London based Keith Williams Architects. His firm is recipient of 25 major design awards for his buildings and projects and has twice been BD Public Building Architect of the Year (2006 & 2008). He works internationally on major civic, arts, masterplan and development projects.
His current projects in addition to the new Marlowe Theatre include inter alia and under construction, the new Chichester District Museum, West Sussex and Athlone Art Gallery (Ireland). Completed projects include Athlone Civic Centre and Wexford Opera House both in Ireland, whilst in the UK important works include the Unicorn Theatre and the Long House, both in London.
He is post-graduate examiner to the School of Architecture, University of Strathclyde and in 2010 was made Honorary Professor of Architecture at Zhengzhou University, China.
A Fellow of the Royal Society of Arts, Keith Williams has lectured extensively, he has judged numerous architectural competitions and awards schemes and his work has been published internationally. The first major monograph on the firm’s work entitled Keith Williams: Architecture of the Specific was released in December 2009 by Images Publishing Ltd, Melbourne, Australia as part of the publisher’s Master Architect Series.
About The New Marlowe Theatre Development Trust
The Trust exists to advance the education of the public in the arts in Canterbury by the provision of a redeveloped, extended and modernised theatre, with a new second performance auditorium, expanded and accessible public areas and improved audience and educational facilities.
The Patrons of the Campaign are: HRH The Earl of Wessex KG KCVO; Allan Willett CMG; Her Majesty’s Lord Lieutenant of Kent; Orlando Bloom; Professor Robin Baker CMG; Edwin Boorman OBE DL; Vyvyan Harmsworth LVO; Jools Holland OBE DL; Dave Lee MBE; Joanna Lumley OBE; Robert Neame CBE DL; Lady Northbourne; Prunella Scales CBE; Lady Swire, Lady Tadgell; Lady Vallance JP; Timothy West CBE; Tessa Wheeler; The Very Reverend Robert Willis, Dean of Canterbury Cathedral and Professor Sir Robert Worcester KBE DL.
The Fundraising Campaign is managed by a Campaign Board who are: Sir Graeme Odgers DL (President); Peter Williams MBE (Chair); Vyvyan Harmsworth LVO (Vice Chair); Ian Odgers (Vice Chair); Paul Barrett; Nigel Beevor; Sir Michael Bett CBE; James Bird DL; Michael Bukht OBE; Andrew Clague; Michael Head; Clive Relf FCA; Graham Sinclair and Charles Villiers.
Canterbury City Council and the Marlowe Theatre The Marlowe Theatre is owned and managed by Canterbury City Council.
Marlowe Theatre Canterbury images / information from Keith Williams Architects
Previously:
22 Jun 2010
Marlowe Theatre Building
KEITH WILLIAMS’ MARLOWE THEATRE REDEVELOPMENT TOPS OUT
Keith Williams Architects’ project for the redevelopment of Canterbury’s Marlowe Theatre has topped out, with main contractor ISG Jackson on course for the £25.6 million building’s public opening in September 2011.
The new Marlowe which incorporates a 1200 seat main auditorium with 2 balconies, stalls, orchestra pit and flytower, as well as a new 150 seat flexible format 2nd space is being built on former brownfield land, and will connect the new theatre to the banks of the nearby River Stour with public spaces and terraces. The 4,850sqm scheme lies in the heart of the historic city’s core nearby Canterbury Cathedral’s World Heritage Site.
Marlowe Theatre – Project Team
Client: Canterbury City Council
Architect: Keith Williams Architects
Project Manager: Drivers Jonas
Structural Engineer: Buro Happold
Services Engineer: Sandy Brown Associates
Theatre Consultant: CharcoalBlue
Cost Consultant: Rider Levitt Bucknall
Main Contractor: ISG Jackson
27 Mar 2009
New Marlowe Theatre in Canterbury
MARLOWE THEATRE REDEVELOPMENT, CANTERBURY
Keith Williams’ radical proposals for the redevelopment of Canterbury’s Marlowe Theatre, which were formally granted planning permission on 28 October 2008 have now been approved for construction by Canterbury City Council (20 March 2009).
The 4,850sqm scheme lies in the heart of the historic city’s core near Canterbury Cathedral’s World Heritage Site, and will be built on the site of the present Marlowe Theatre.
Williams’ scheme retains only the Marlowe’s existing flytower structure and stage, but otherwise will be a totally new construction. The new Marlowe which incorporates a 1200 seat main auditorium with 2 balconies, orchestra pit and flytower, as well as a new 150 seat flexible format 2nd space will be built on former brownfield land, and will connect the theatre to the banks of the nearby River Stour with new public spaces and terraces.
The project which in formal terms is a complex pavilion, includes an 8m high colonnade to a multi level glazed foyer, thereby presenting a unified façade to the west side of the Friars, an important historic street, and creating a gateway to the drama within. The foyer connects all the major spaces in the Marlowe with the riverside terraces and pathways, and is seen as a crystal ribbon by day transforming into a blade of light by night, uniting all the theatre’s public spaces. The colonnaded overhang also provides shelter to the south facing foyer from solar gain.
The existing flytower, widely regarded as an eyesore, is the second tallest structure in the city after Bell Harry, the Medieval cathedral’s principal tower. Williams’ scheme will remodel the flytower’s form, extending it vertically by 9m to a point to create a pinnacle form, adding accent and silhouette to the city’s skyline. The flytower will be clad in a stainless steel mesh skin causing its form to dematerialise and its surfaces to shimmer and sheen whilst subtly reflecting the changing hues of the daytime sky and sunset.
Williams sees the flytower form as a prominent pinnacle of secular architecture within the historic city whilst ensuring that the tower of the mediaeval cathedral’s spiritual architecture retains its pre-dominance.
The £25.6 million project is due to start construction in May 2009 with completion expected in 2011.
13 Nov 2007:
Keith Williams Wins the Canterbury Marlowe Theatre Competition
Keith Williams Architects have won the concept competition to remodel the Marlowe Theatre in Canterbury.
Williams’ radical proposal envisages sweeping away the front of the existing building, adding a new 200 seat 2nd theatre, and remodelling the existing flytower. The images show a new multi-level glazed foyer enwrapping the building which he describes as a crystal ribbon sitting in contrast to the medieval and Georgian architecture that forms the immediate context.
The project when complete will include new foyers and bars, an expanded main auditorium of 1150 – 1200 seats, the new flexible form 2nd space, and rebuilt back stage facilities including rehearsal rooms and technical spaces.
The firm was chosen by Canterbury City Council, ahead of shortlisted teams from Levitt Bernstein, RHWL, John McAslan and Burrell Foley Fisher on the basis of its vision for the new project and its track record.
The firm will work with project managers Drivers Jonas on the development of the £24 million project. Construction is expected to start in January 2009 with the Marlowe opening in autumn 2010.
Marlowe Theatre Canterbury images / information from Keith Williams Architects
Marlowe Theatre Canterbury architect : Keith Williams Architects
Location: Marlowe, Canterbury, England, UK
Christopher Marlowe
The Marlowe Theatre is the only theatre named after Christopher Marlowe 1564 – 1593 who was born in Canterbury and was a scholar at Kings School in the city.
Templeman Library Extension and Extensive Refurbishment in Canterbury
Kent Buildings – Selection
Turner Contemporary Gallery, Margate
David Chipperfield Architects

image © David Chipperfield Architects
Kent gallery building
Quarterhouse Performing Arts and Business Centre, Folkestone
Alison Brooks Architects

photo : Dennis Gilbert
Quarterhouse Folkestone
Comments / photos for the Marlowe Theatre in Canterbury, Kent page welcome

