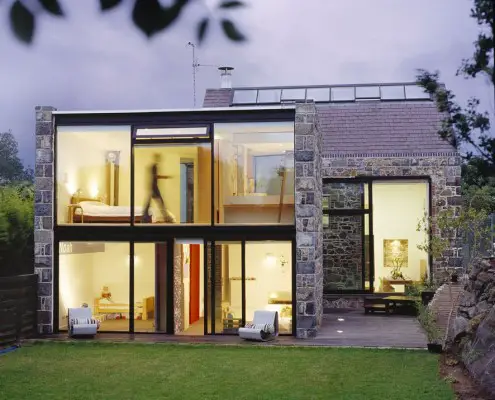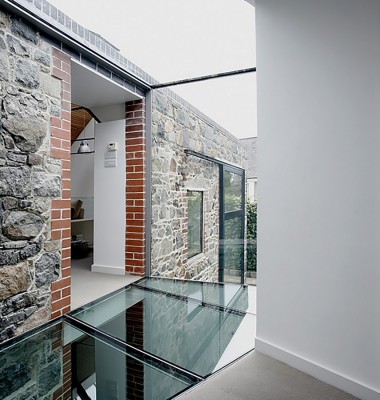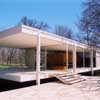Contemporary La Concha House Channel Islands Residence, Guernsey Home, Architect, Architecture
La Concha House Guernsey
Contemporary Barn Conversion in Channel Islands: design by Jamie Falla Architecture
24 Oct 2014
New House in Guernsey
Location: Guernsey, Channel Islands, UK
Design: Jamie Falla Architecture
Converted Property in the Channel Islands
RIBA awards jury comment; “To convert a derelict 15th century barn into a contemporary home would be an achievement anywhere, to do so in one of the most rigorously conservative planning environments there is, is all the more remarkable.”

La Concha was developed as a fluid, three-dimensional plan, inspired by ‘The Nolli plan of Rome 1748, which defines public spaces and courtyards. The internal volume of the 15th Century barn forms the heart of the home connecting internal and external shared space.
On the lower level, the kitchen and dining are positioned below a more formal living space on a mezzanine retreat level above. A more relaxed living/play space is set at the front of the house, opening out to a south-facing courtyard forming the entrance. At the rear, the sleeping block is linked to the living space via a glass link entrance and vertical circulation space. The bedroom block is stepped in across the width of the site to allow a visual connection out into the rear garden from the family space.

The clear and simple design creates a modern, family home from a traditional structure. A double height living space emphasizes the form of the existing barn whilst being central to a whole house ventilation system. This space can be opened fully to the garden, which allows movement between outside and inside spaces.
La Concha House in Channel Islands – Building Information
Location: Guernsey
Architect: Jamie Falla Architecture
Client: Private
Completion: 2010
Photographs: Karl Taylor and Ed Alcock for NY Times
La Concha House images / information received from Jamie Falla Architecture
Location: Guernsey, Channel Islands, UK
Channel Islands Architecture
Contemporary Architecture in the Channel Islands
Channel Islands Houses : Jersey
Channel Islands Property : St Saviour Houses
Jersey International Finance Centre
Modern Houses
Farnsworth House, USA – design by Mies van der Rohe, Architect

image © gm+ad architects
Zimmerman House design – one of many US houses by Frank Lloyd Wright
Arango Residence, Acapulco – design by John Lautner
Villa Savoye, France – design by Le Corbusier
Tugendhat house, Brno – design by Mies van der Rohe Architect
Frognal Road House, London, England – design by Max Fry, Architect
Comments / photos for the La Concha House – Contemporary Channel Islands Property page welcome
Jamie Falla Architecture
