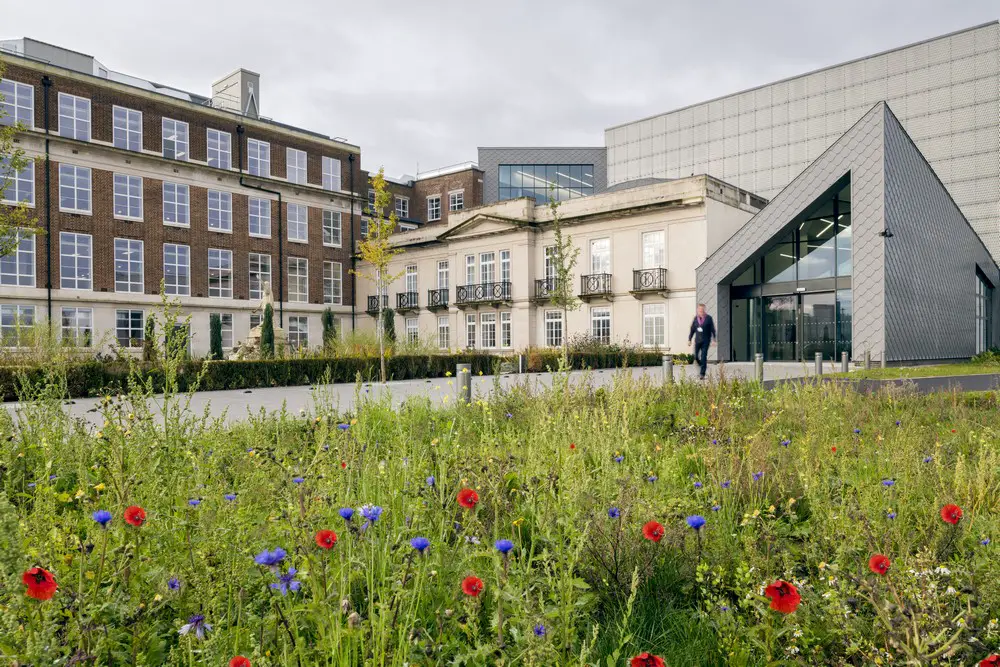Hull Architecture, Humberside Building, Architects, Design Project Info, East English Property News
Humberside Buildings : Hull Architecture
Contemporary Architectural Developments in north England, UK
post updated 23 May 2023
Humberside Architecture – Recent Building
Hull Architecture News – latest additions to this page, arranged chronologically:
8 Mar 2022
Gowland House, Kirk Ella, Kingston upon Hull, East Riding of Yorkshire
Design: ID Architecture
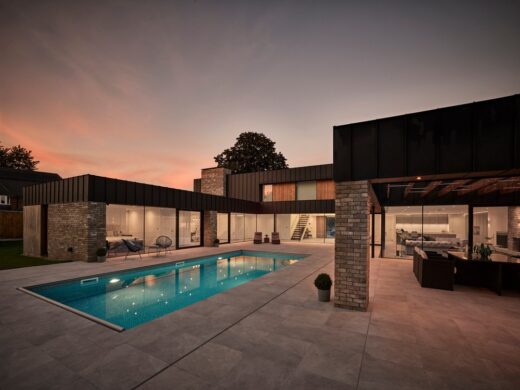
photo © Andy Haslam
Gowland House, Kingston upon Hull
Gowland House is located to the south-east of the Kirk Ella Conservation area, a large and desirable suburb situated in East Riding of Yorkshire, on the western outskirts of Kingston upon Hull, roughly 5 miles west of the city centre. Kirk Ella incorporates three major periods of architecture, 18thcentury Georgian, 19th century Gothic Revival, and 20th century Inter-war derivatives of Mock Tudor and Arts and Craft Movement, which creates variety and individuality throughout the settlement.
14 Jul 2020
Science and Innovation Centre Hull
Architects: Ryder Architecture
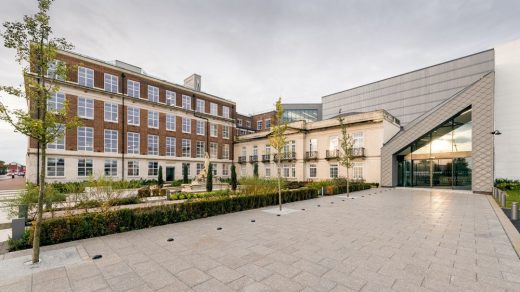
photo : Alex Wroe
Science and Innovation Centre Hull
HDR I Hurley Palmer Flatt completes Building Services for RB plc’s state-of-the-art Science and Innovation Centre, setting new workplace standards for the pharmaceutical research industry. RB plc, the leading global consumer health, hygiene and home company, opens its state-of-the-art Science and Innovation Centre (“S&I Centre”), in Hull, one of six major RB R&D facilities worldwide.
18 Jan 2020
Solar Gate Sundial
Solar Gate Sundial Queens Gardens
8 Jan 2020
Reckitt Benckiser Global Centre for Scientific Excellence in Hull
Design: Ryder Architecture
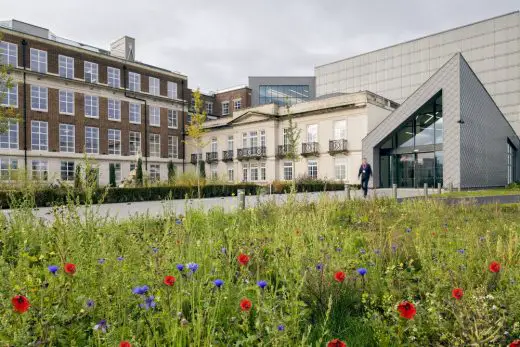
photograph : Alex Wroe
Reckitt Benckiser Global Centre for Scientific Excellence
Designed by Ryder Architecture the purpose facility will take over as Reckitt Benckiser’s (RB) new £100m central hub for technical activities and creates a single location of expertise in formulation, analytical science and product innovation in Hull.
9 July 2019
Harper Perry Architects win Hull ‘Living with Water’ Competition
Newcastle-based architecture practice Harper Perry Architects has won the RIBA Competition to design a new waterfront housing development in Hull on behalf of Hull City Council.
Hull Living with Water Competition Winners
Humberside Buildings 2010 – 2017
3 Oct 2017
A Hall for Hull Installation
Design: architects Pezo von Ellrichshausen with artist Felice Varini
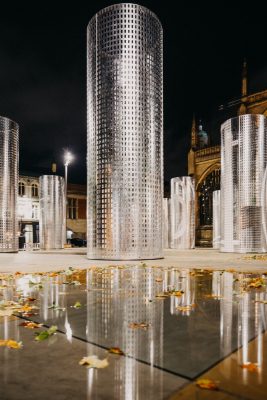
photograph : Thomas Arran
A Hall for Hull Installation
A Hall for Hull with ‘Trois Points de Vue’ – a joint commission from The Royal Institute of British Architects (RIBA) and Hull UK City of Culture 2017 – has been unveiled to the public (2 October, 2017). The monumental temporary installation has transformed Trinity Square with sixteen galvanized steel columns arranged in a grid formation in front of Hull Minster to form a new outdoor ‘room’ for the city.
22 Aug 2016
The Market Hall of 1887
The Market Hall of 1887 in Kingston upon Hull
8 Dec 2015
Brynmor Jones Library at the University of Hull
Design: Sheppard Robson
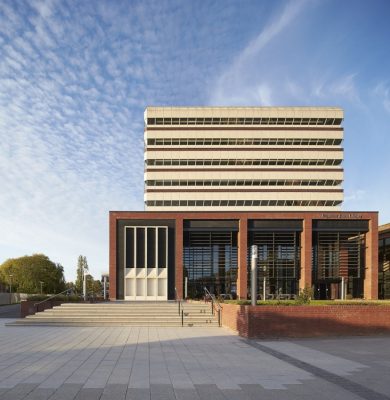
photo © Hufton + Crow
Brynmor Jones Library at the University of Hull
The £28m transformation of the University of Hull’s Brynmor Jones Library where poet Philip Larkin was librarian (1955-1985). The 16,000m2 project involves the complete refurbishment of the library’s two buildings – the 1956 original Art Deco building, and the eight-storey plus basement Brutalist building that was added in the 1960s – with a newly formed central atrium space improving the connectivity between the two.
30 Aug 2013
Scale Lane Bridge
Design: McDowell+Benedetti

photo © Timothy Soar
Scale Lane Bridge
An innovative swing bridge over the River Hull has opened to the public, offering pedestrians the unique experience of riding on the bridge as it opens and closes to river traffic, believed to be a World’s first. The black steel bridge has a distinctive robust character and curving form, making it a memorable landmark that is unique to Hull and its industrial and maritime heritage.
18 Jun 2013
Kingswood Academy, Bransholme, Kingston upon Hull
Design: Allford Hall Monaghan Morris

photo © Rob Parrish
Kingswood Academy Hull
The new school built as part of Hull’s Building Schools for the Future (BSF) programme acts as a visual and intellectual beacon in the flatlands of east Yorkshire, providing learning opportunities for the whole community. Taking as its reference the confident multi-storey Victorian schools that towered over their neighbourhoods, the external form is bold yet simple and the cladding is practical and sharp, reflecting light dramatically at certain moments.
6 Aug 2010
Hull Truck Theatre – new building, Ferensway
Design: Wright & Wright Architects

photo from Wright & Wright Architects
Hull Truck Theatre
Hull Buildings
Major Humberside Buildings Projects, alphabetical:
Albemarle Music Centre, St Stephen’s development, Hull
2008
Design: Holder Mathias Architects
£3m approximate building construction cost
ARC, Hull – Hull Architecture Centre
2005
Design: Niall McLaughlin Architects
RIBA Awards 2006
ARC Hull Humberside building
The Deep, Hull
–
Design: Terry Farrell & Company

picture from architect office
The Deep extension, Hull
–
Design: Birdjohnson
Hull Fruitmarket Regeneration – waterfront development proposal
2007-

Igloo
Hull Fruitmarket Development
5 shortlisted developer-led teams, Aug 2007
for Hull Forward City Development
approx £100m construction cost
Hull Truck Theatre – new building, Ferensway
2006-
Design: Wright & Wright Architects
approximate £10m building construction cost
K C Stadium & Sports Park
–
Design: The Miller Partnership
University of Hull – Halls of Residence
Date built: 1963
Design: Gillespie Kidd & Coia Architects with Leslie Martin
More contemporary Humberside Buildings welcome
Location: Humberside, East England, United Kingdom
County Architecture adjacent to Humberside
Contemporary Architecture in Eastern England
English Architecture
English Architecture Design – chronological list
Comments or building suggestions / photos for the Humberside Architecture page welcome

