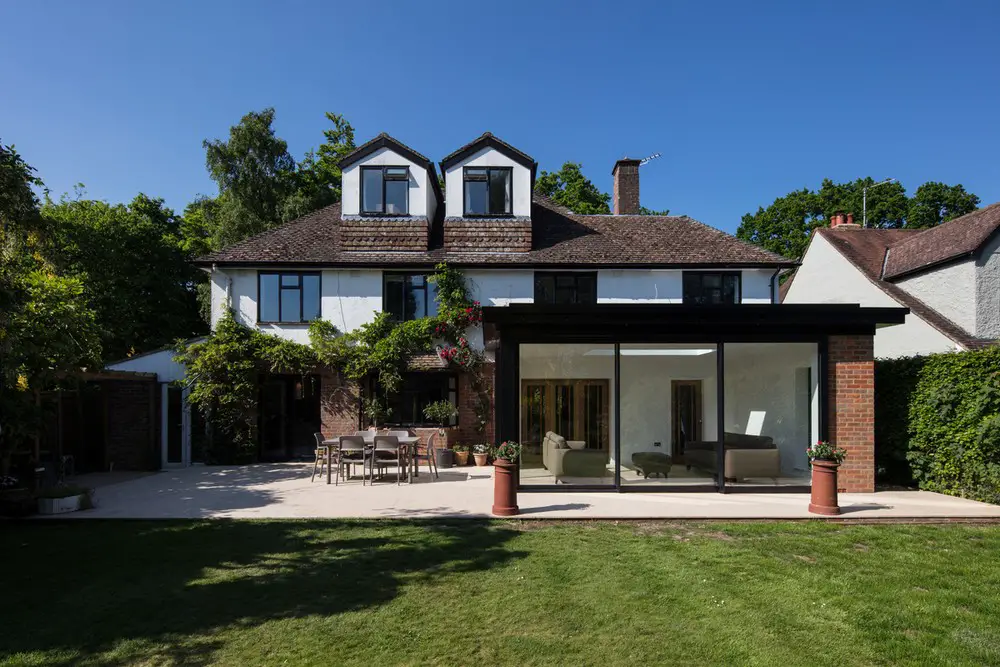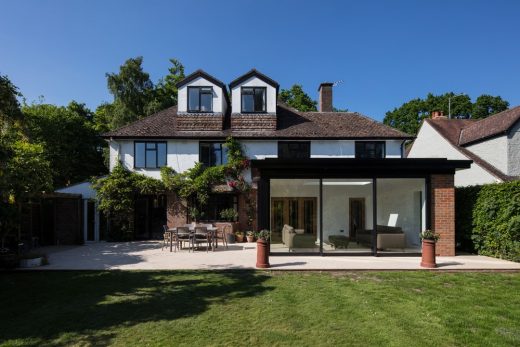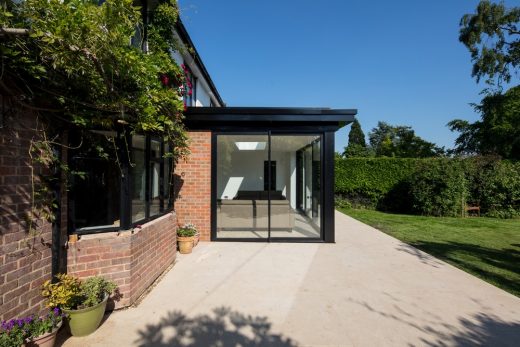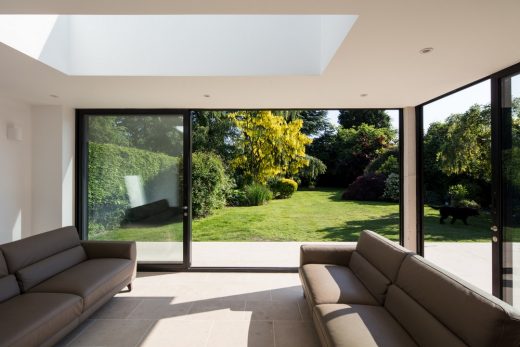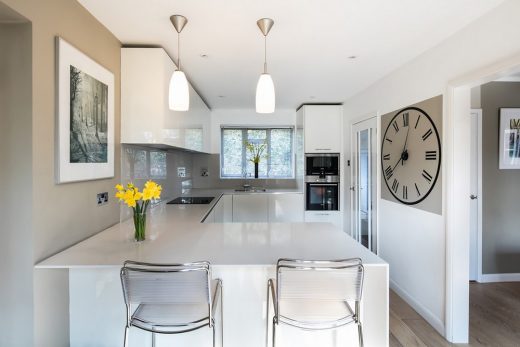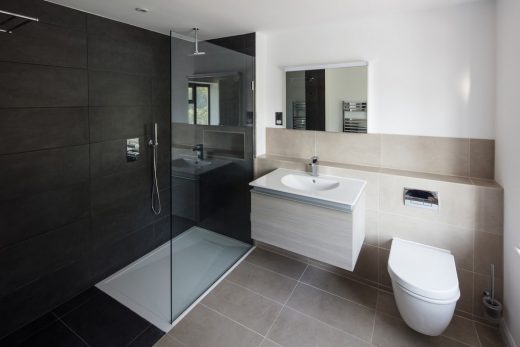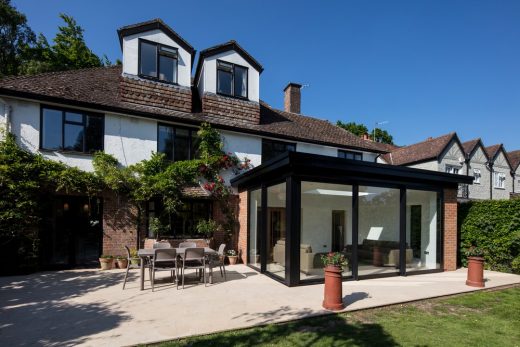Hempstead House, Hertfordshire Residential Extension, Real Estate Project, Architecture Images
Hempstead House in Potten End
Home Extension in Herts design by Unit One Architects, southeast England, UK
17 Jan 2020
Hempstead House
Design: Unit One Architects
Location: Potten End, Hertfordshire, England, UK
Photos © Sophie Mutevelian Photography
Hempstead House has been given a two storey side and single storey rear extension. The proposals aimed to be sympathetic to the character and appearance of the small Hertfordshire village and fully compliant in terms of local character, design, scale, landscaping and visual impact.
The requirement was for a new highly glazed garden room to view the mature garden throughout the seasons. The family also required additional space in the form of a two-storey side extension for a ground floor home-office and a master bedroom suite at first floor.
The key challenges were to replace the Crittal windows and the timber framed conservatory with modern products as the existing 1950s detached house was seen as a key asset and any changes had to be sensitively designed.
The solution was to modify the existing garage to create a storage area and office space at ground floor and extend the existing bedroom at first floor to create an en-suite and walk in wardrobe. The existing rear conservatory was replaced with a new glazed garden room with slender double gazed frames that kept the style of the original Crittal windows.
The brick selected is close to the existing brick colour and the extension has a single ply membrane roof with black polyester powder coated fascia and projecting roof. New Crittall style doors and windows match the existing windows to blend the extension and the existing dwelling together.
Hempstead House in Hertfordshire – Building Information
Architects: Unit One Architects
Project size: 20 sqm
Site size: 1200 sqm
Completion date: 2017
Building levels: 2
Photos © Sophie Mutevelian Photography
Hempstead House in Potten End, Hertfordshire images / information received 170120 from Unit One Architects
Location: Potten End, Hertfordshire, England, UK
Hertfordshire Property
Lime Trees House
Design: Unit One Architects
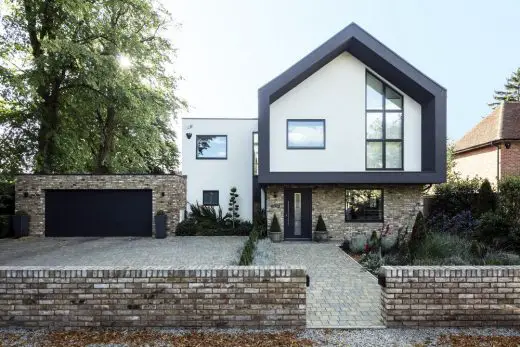
photo © Charlie Birchmore Photography
Lime Trees House in Berkhamstead
Bronze House, Sawbridgeworth
Design: Burrell Architects
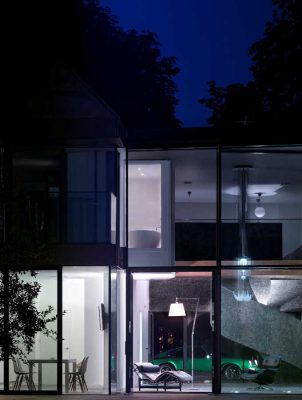
photo : Kilian O’Sullivan
Bronze House in Hertfordshire
Contemporary Hertfordshire House
Design: Fraser Brown MacKenna Architects
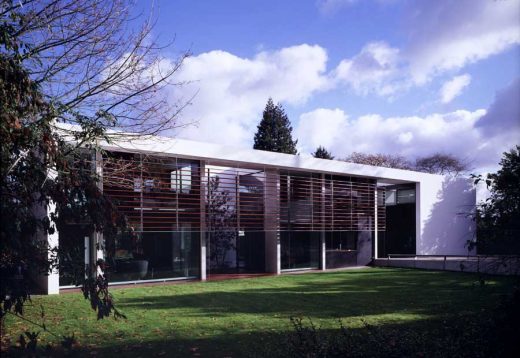
photo : Hélène Binet
Hertfordshire House
Hertfordshire Buildings
Sheep Field Barn Gallery Competition, Henry Moore Studios & Gardens, Dane Tree House, Perry Green, Much Hadham
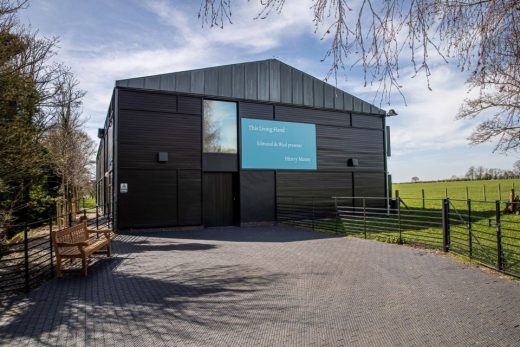
photo : Martin Bond
Sheep Field Barn Gallery Competition Hertfordshire
St Albans City Museum and Art Gallery
Design: John McAslan + Partners Architects
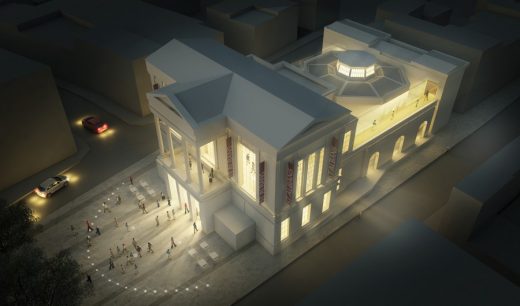
image courtesy of architects
St Albans City Museum and Art Gallery Building
Oaklands College Building
Design: Bond Bryan Architects
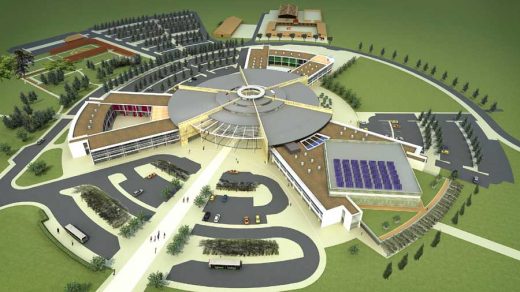
image courtesy of architects
Oaklands College St Albans Building
Welwyn Garden City Housing
Design: EPR Architects
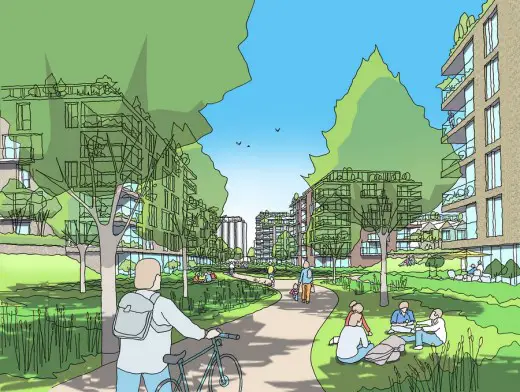
picture from architect
Housing in Hertfordshire
Biomass Power Station
Design: Hinton Cook Architects
Biomass Power Station
Student Forum
Design: RMJM Architects
Student Forum Hertfordshire
Sustainable Building Hertfordshire
Hertfordshire Research Laboratory Buildings
English Properties
Key New Southeast England Property – Selection:
New English Architectural Designs : current, chronological list
Comments / photos for the Hempstead House in Potten End, Hertfordshire design by Unit One Architects page welcome

