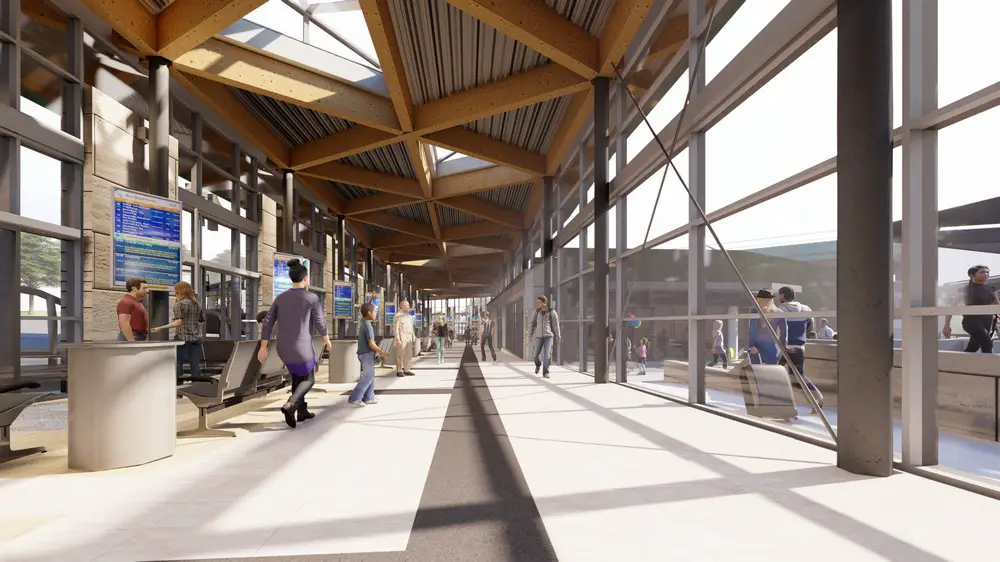Halifax Bus Station Building Design, West Yorkshire Transport Hub, English Architecture News
New Halifax Bus Station Building
Design: Stephen George + Partners LLP & AECOM
Stephen George + Partners submits plans for new £15.8 million Halifax Bus Station
6 August 2020
Halifax Bus Station Building News
Stephen George + Partners LLP (SGP) and infrastructure firm AECOM have submitted plans for a £15.8m bus station in Halifax, a key regeneration project which will deliver a fully enclosed concourse with 19 DIRO stands, fully enclosed waiting areas, retail and information facilities under a stunning feature timber framed concourse and fully green roof.
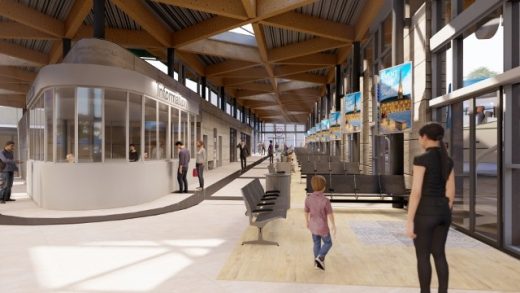
image courtesy of architects practice
The redeveloped bus station is a key component of West Yorkshire Combined Authority and Calderdale Council’s plans to transform public transport within Halifax town centre. The bus station combines improved passenger facilities and a safe and welcoming environment in a statement building that marries contemporary sustainable architecture with the existing listed heritage assets.
SGP is the architect for the project, while AECOM is lead consultant providing engineering, planning, environment and transport planning.
Says Alistair Branch, Studio Director at SGP: “Our design for the bus station redevelopment sensitively integrates a number of important listed heritage structures within a modern bus concourse facility, improving safety for pedestrians and enhancing accessibility to the town centre in a state-of-the-art station that meets the aspirations of the client, operators and key stakeholders.”
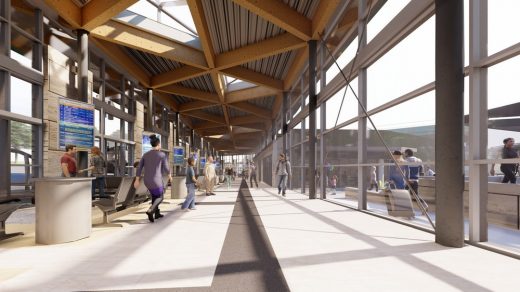
image courtesy of architects office
SGP has chosen a simple and contemporary ‘pavilion’ form to create a bold gateway to the town centre for passengers and passers-by. A simple timber grid shell structure supports a full green roof, flowing down as the concourse gently traverses the steep site, improving access for users with walking difficulties or wheelchairs. The eaves will use a two-part copper effect capping and triangular rooflights stand up from the roofscape, adding form and interest.
Continues Alistair: “The surrounding buildings all have views towards the bus station from a high level, making the roofscape as important as the other elevations. Our design incorporates a fully green roof, with a wildflower meadow over the main concourse to encourage ecological diversity and a sedum green roof over the bus boarding areas to reduce load on the large canopy overhangs.”
The concourse facades will use a combination of glazing and large format natural stone cladding, respecting the material of the listed Sion School. The School itself will be integrated into the design, with a colonnade and glazed entrance to frame the view of the School and provide a dramatic, light airy arrival space. A glazed link connects the bus concourse with the School, offering a sensitive interface and creating a breathing space around the listed School.
Accessibility and safety are central to the design and SGP’s innovative Y shaped configuration of stands allows facilities such as a retail unit, waiting rooms and a café area to be sited in the triangular centre, serving all the stands. Creating segregated foot and vehicular paths, the concourse is the shortest route for pedestrians to get to the stands and there is only one crossing place, which has good sight lines for both walkers and drivers.
For the fully enclosed bus concourse area, the DIRO bus stands will be separated from the bus concourse by means of a fully glazed screen and automatic doors linked to induction loops within the bus stand area, ensuring the automatic doors will only operate when a bus is parked on the respective bus bay.
Concludes Alistair Branch: “This is another significant transport commission where SGP with will be providing full architectural services with AECOM for client West Yorkshire Combined Authority. Halifax Bus Station is a once in a generation project, a statement building, sustainable and future-proofed for new electric vehicles, able to help reduce congestion, enhance public spaces and promote economic activity across Halifax and the West Yorkshire region.”
AECOM’s Project Manager for the scheme Kirsty James said: “This is a further milestone in the delivery of a number of transport schemes within Calderdale that AECOM is proud to work on through the delivery of multi-disciplinary support. This investment in the bus station will bring a very significant improvement in the quality of public transport facilities for the residents of Calderdale.”
This project has received funding through the Transforming Cities Fund and match funding from the West Yorkshire Plus Transport Fund.
The planning decision is expected Autumn 2020 and the project is planned to complete by March 2023.

image courtesy of architects firm
Halifax Bus Station Design Team
Background
Images: Stephen George + Partners
Stephen George + Partners
Established in 1970, we’ve grown into one of the UK’s leading architectural practices, with offices in London, Leicester, Leeds, Birmingham and Solihull.
Recognised by the Architects’ Journal AJ100 as one of the country’s largest practices, our success in both public and private sectors has led to vigorous development in the UK and abroad.
Our award-winning teams are highly versatile, providing an exceptional level of expertise in masterplanning, design and delivery.
We excel in quality of service and are proud to have built long-term relationships with clients across a range of sectors, including Logistics & Industrial, Healthcare, Offices & Workplace, Education, Residential, Retail & Mixed-use, Interiors & Fit-out and Transport.
We are known for our quality, reliability and integrity. We respond rapidly to client requirements, applying technical expertise and commercial realism to resolve complex issues effectively and we produce well-designed, innovative and deliverable buildings.
We are committed to nurturing an open, inclusive, fair and supportive business that also embraces our duty of care to our community, the environment and society as a whole.
Stephen George International, Bulgaria
Stephen George International was established in 2009. The Sofia office serves as a centre for operating throughout Central and Eastern Europe and further afield.
The team is highly experienced and offers a full architectural and multi-disciplinary service in a range of sectors including masterplanning, retail + mixed-use, residential, industrial + logistics and interiors.
The team also offers an advanced capability in the production of marketing material, computer visualisation and graphic design.
www.stephengeorge.co.uk
About AECOM
AECOM is the world’s premier infrastructure firm, delivering professional services throughout the project lifecycle – from planning, design and engineering to consulting and construction management. We partner with our clients in the public and private sectors to solve their most complex challenges and build legacies for generations to come. On projects spanning transportation, buildings, water, governments, energy and the environment, our teams are driven by a common purpose to deliver a better world. AECOM is a Fortune 500 firm with revenue of approximately $20.2 billion during fiscal year 2019. See how we deliver what others can only imagine at aecom.com and @AECOM.
Halifax Bus Station Building images / information received 050820
Location: Halifax, West Yorkshire, England, UK
Yorkshire Architecture Designs
Yorkshire Architectural Designs
Oastler Building at the University of Huddersfield
Design: AHR Architects
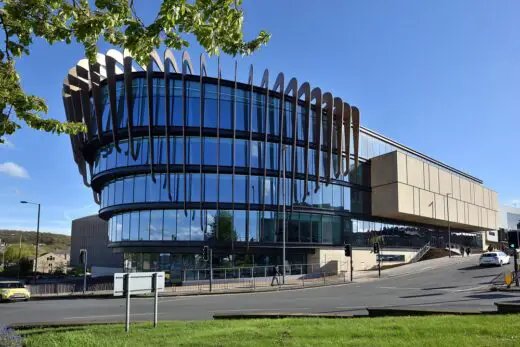
image courtesy of University of Huddersfield
Oastler Building, University of Huddersfield
Barbara Hepworth Building at the University of Huddersfield
Design: AHR Architects
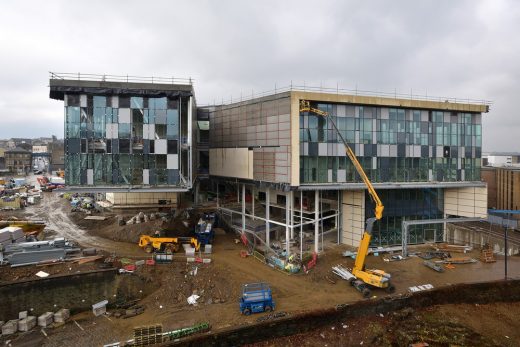
image courtesy of University of Huddersfield
Barbara Hepworth Building at the University of Huddersfield
York Theatre Royal Building Redevelopment
Design: De Matos Ryan
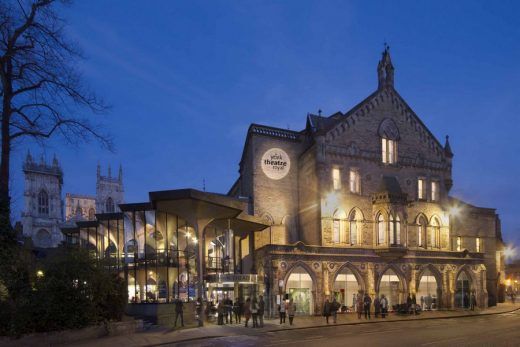
Artists’ Impression : De Matos Ryan
York Theatre Royal Building
Yorkshire Architecture – Major Cities
Hepworth Gallery, Wakefield
Design: David Chipperfield Architects
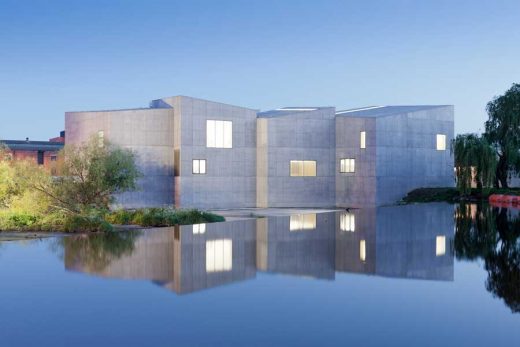
photograph © Iwan Baan
The Hepworth
Castleford Bridge
Design: McDowell+Bendetti with Alan Baxter Associates and Arup
Castleford Bridge
Castleford Project Bridge
Design: DSDHA
Tickle Cock Bridge
Comments / photos for the Halifax Bus Station Building Architecture page welcome

