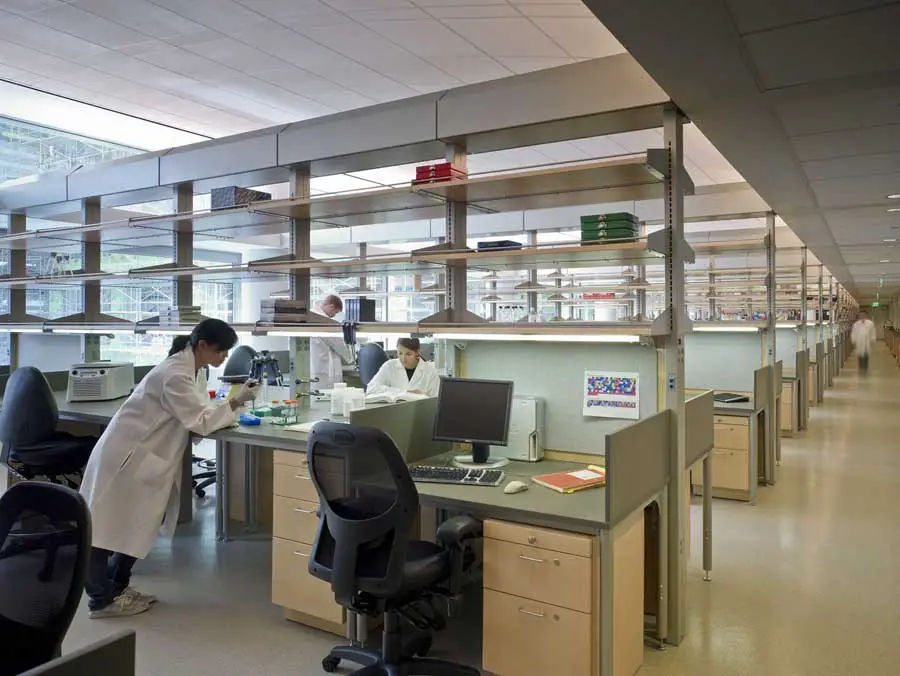Cancer Treatment Centre, Hampshire Hospital Development, England Health Building, Architecture
Good Rehab Architecture and Design
9 Mar 2020
Elements of Good Rehab Architecture and Design
In accordance with the recent design and architectural trends, rehabilitation spaces these days are made to be accessible, safe, welcoming, and motivating. The focus is primarily on promoting and contributing to inspiration and accomplishment while electing equipment, creating a layout, or providing a mix of private and open areas.
The outcome is the creation of rehabilitation facilities that are capable of achieving results and intrinsically therapeutic, with each of the facility’s design and architectural detail collectively directed towards achieving one or more specific objectives.
In general, rehabilitation centers provide transitional care to individuals that do not require the acute care services offered by a hospital but need specific health support. In order to serve the specific needs of its patients, these facilities need built environments that are well-tailored.
As far as the selection of rehabilitation facilities are concerned, in general, patient preferences are often directed towards single patient rooms, multiple common spaces, accessibility to outdoor areas, ample therapeutic space, and environments designed to incorporate elements of privacy while promoting community. Also, the onus is on creating rehab spaces with an environment that provides the much-needed “feel-good” factor to the patients as well as their families.
Needs to Meet
It is not difficult to identify the architecture and design elements that can lead to a positive patient and visitor experience. However, the specific responses to the needs of the patients will always vary. Therefore, it is impossible to have a one-size-fits-all facility. A facility will require a wide range of respite, waiting, and clinical areas in accordance with the preferences of each patient. For example, some families may look for an ambiance of camaraderie and community and some others may prefer spending a quiet moment within the family.
Apart from the patients, modern-day rehab facilities must also be aware of the wish lists of the rehabilitation staff. Some of the most important requirements for them are respite areas and interior office spaces overlooking therapy areas so that ongoing patient observation becomes easier. Also, the rehabilitation space is now gradually making a shift towards collaborative care. This transition would require rehabs to have multidisciplinary teaming areas integrating many different disciplines for supporting ad hoc patient treatment, conferencing, and communication.
In order to provide the best possible care, rehabs must also create environments that prevent isolation for the patients by drawing them out of their rooms. Facilities with smaller spaces may deliberately design spaces without formal definition where staff, visitors, and patients have the freedom to interpret how these spaces will be used.
To meet different patient needs, modern-day rehab should also have the flexibility to control the environment. This may include the ability to segment off areas by installing partial walls, lowering a part of the ceiling, or the option to use a dim or bright light. Exterior design elements such as walkways, entrances, or courtyards must also be safe for the patients and visitors.
Home away from home
In the last decade or so, we have seen rehabilitation environments progressively conveying a less institutional atmosphere to promote relaxation. Treatment in a rehab facility involves countless pieces of therapy equipment, making design and architecture a balancing act between the clinical and residential aspects. It is possible to minimize the clutter of technology behind cabinetry and wall panels. However, the display of selected pieces of equipment can foster confidence in today’s technology-savvy patients.
If we look around, there are many rehab facilities around us that showcase sheer brilliance in terms of design and architecture. If you are on the southern coast of England, you may want to take a look at ARC Drug Rehab Center. Founded in 2006, this facility is known for a unique rehab model that can be attributed to a great extent to its design and architecture.
Portsmouth Stadium Development
Herzog & de Meuron
Portsmouth Stadium
Farnborough Airport : New terminal / operations building, Farnborough
REID Architecture
Farnborough Airport Building
University of Winchester : Student Centre Building
Design Engine Architects
Winchester Building
English Hospital Buildings

image from architect
Comments / photos for the Elements of Good Rehab Architecture and Design – English Health Architecture page welcome


