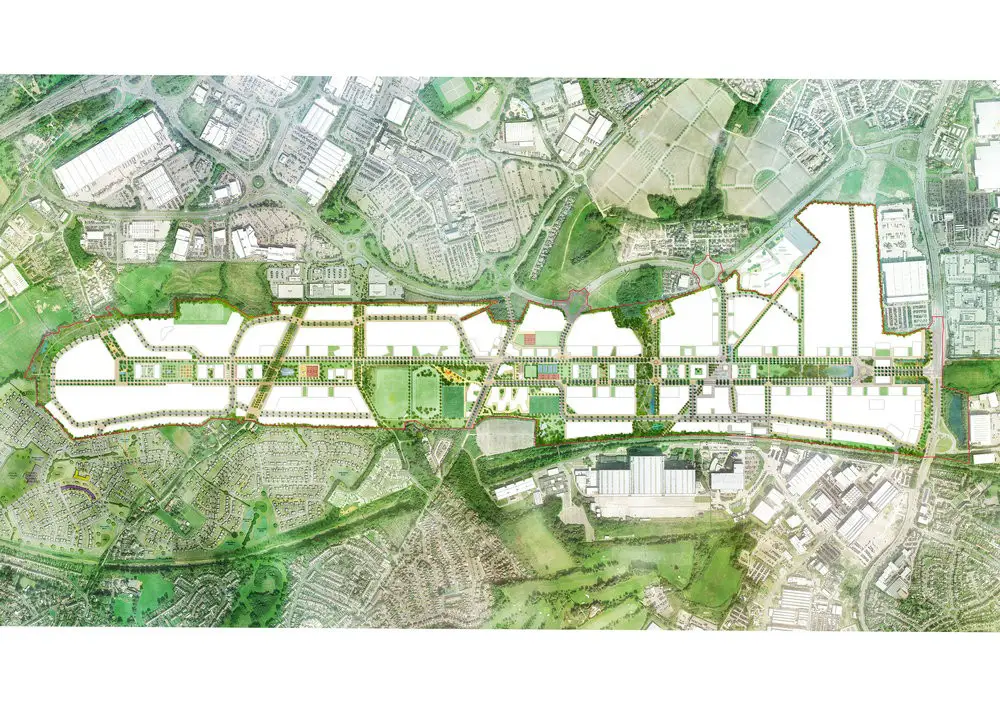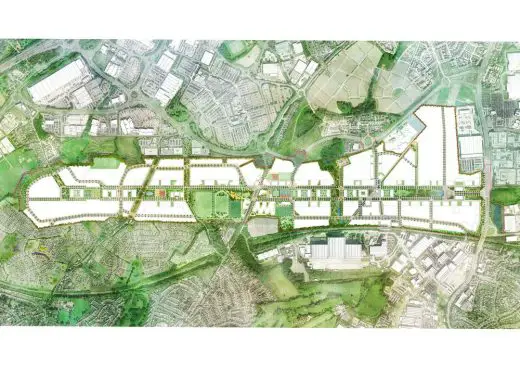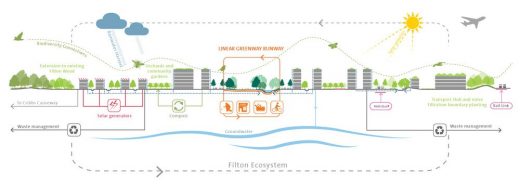Filton Airfield Master Plan, Gloucestershire Architecture, YTL Regeneration Proposal
Filton Airfield Masterplan Gloucestershire
YTL Land and Property Development in West England, UK design by Grant Associates
1 Nov 2017
Filton Airfield Masterplan in South Gloucestershire
Regeneration plans for Filton Airfield Approval
Location: South Gloucestershire, Southwest England, UK
Design: Allies and Morrison ; Landscape design: Grant Associates
Green light for YTL’s regeneration proposal for Filton Airfield with landscape design by Grant Associates.
Plans by infrastructure and development company YTL to regenerate Bristol’s historic 350-acre site at Filton Airfield have received the green light from South Gloucestershire Council.
The masterplan includes 2,675 new homes, 62 acres of employment and industrial space, three new schools, community facilities, a new railway station and a dedicated Metrobus route on the site of the former airfield in north Bristol.
Grant Associates worked closely with architect Allies and Morrison on the masterplan and developed the overall landscape strategy for the scheme, one of the largest brownfield sites in the UK.
YTL Land and Property purchased the site from BAE Systems in 2015. The developer’s vision is to create a new neighbourhood with a unique character, including landscape and public realm, that draws on the site’s rich aviation and engineering history.
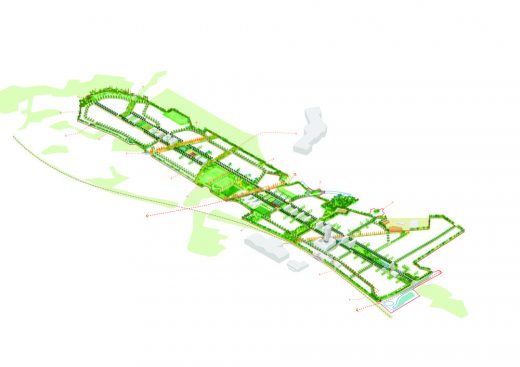
=
The landscape concept traces the airfield’s former runway with a sequence of public spaces, courts and gardens linked by walkways and cycle routes, through the heart of the new district.
The concept includes a central ‘destination’ park that encompasses spaces for play, community gardens and allotments, and informal parkland. Other landscape features include an integrated approach to sustainable urban drainage; connections with the wider green infrastructure and ecological corridors; strategic cycle routes and improved links to the surrounding areas such as Charlton Common and Filton Woods.
Filton Airfield saw the development of Concorde and the Bristol Brabazon. The existing Concorde Museum, aero collection, listed Spitfire hangar and Brabazon hangar will all remain part of the site, with the hangars helping to frame the new district’s centre.
Situated on the north-west fringes of Bristol, the 3km-long site extends from the Airbus and Rolls Royce complexes in the east across to the M5 and hills along the Severn Estuary to the west.
The masterplan team is led by Allies and Morrison and includes Grant Associates alongside Peter Brett Associates (engineers), Phil Jones Associates (transport planners) and Alder King (planning consultants).
Construction of the first buildings is expected to begin in autumn 2018.
Keith French, director at Grant Associates, comments: “This hugely ambitious masterplan represents a once in a generation opportunity to create a new urban quarter for north Bristol, set within a landscape framework of community gardens, parks, squares, streets and parkways, to promote healthy living and biodiversity.
“Working in collaboration with the masterplan team the proposed landscape celebrates Filton’s place in aviation history and promotes a strong sense of place and identity.
“We want the emerging landscape framework for Filton Airfield to be filled with opportunities for residents, locals and visitors to use the outdoors and connect with nature, and for the landscape to play a major role in defining the overall image of the site as a distinct place within its wider urban fringe context.”
Filton Airfield Masterplan Gloucestershire information / images from Grant Associates
7 May 2021
The Navigator Building at Brabazon, Barnwell Crescent – former Filton Airfield – North Bristol
Design: architects Feilden Clegg Bradley Studios
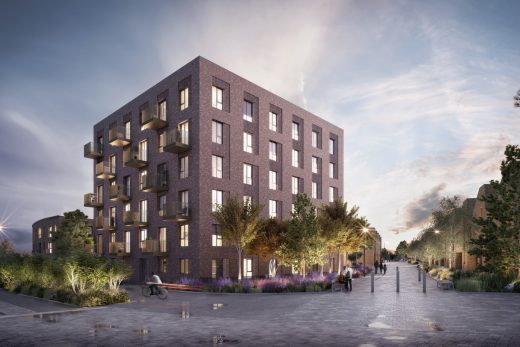
image courtesy of YTL Developments
King Street Bristol Pedestrianisation
Location: Filton Airfield, North Bristol, Gloucestershire, south west England, UK
Gloucestershire Architecture
Gloucestershire Buildings – Selection
Outhouse, Brockweir
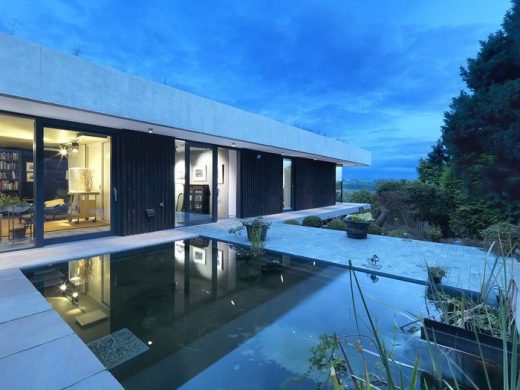
photograph : Charles Hosea
Gloucestershire Luxury Residence
Forest Green Rovers Eco-park Competition
Design: Zaha Hadid Architects
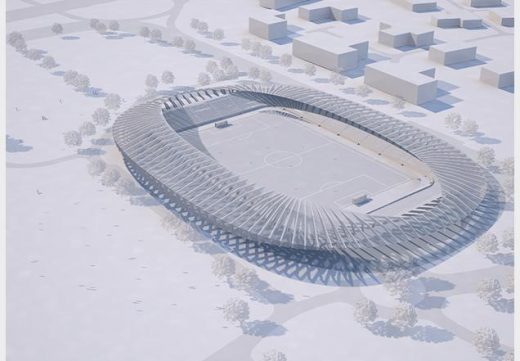
image courtesy of architects
Forest Green Rovers Eco-park Gloucestershire
University of Gloucestershire Business School
Design: Austin-Smith:Lord Architects
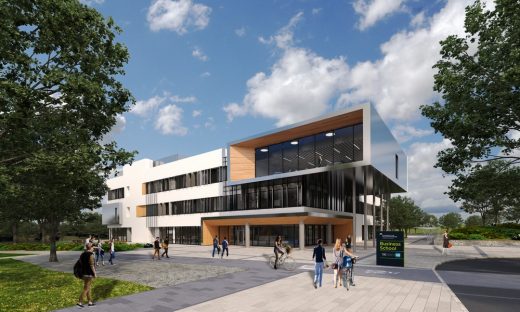
image courtesy of architects
University of Gloucestershire Business School
Gloucester Services, Gloucester
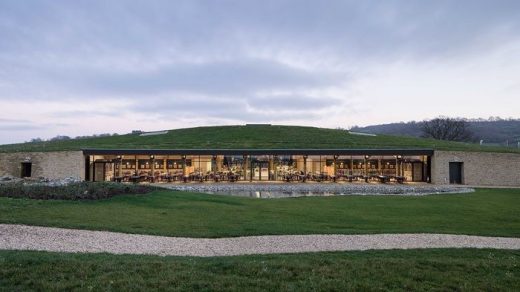
photograph : Paul Miller
RIBA Southwest Awards 2016
Private House, Gloucestershire
Design: Found Associates
House in Gloucestershire
Montpellier Chapter, Cheltenham
Design: make architects
Montpellier Chapter Cheltenham
Underhill House, Cotswolds
Design: Seymour-Smith Architects
Underhill House
Cheltenham’s Art Gallery & Museum – new building development
Berman Guedes Stretton
Gloucestershire museum building
Gloucester’s Kings Quarter
Gloucester building project
Gloucester Language Immersion Centre
Feilden Clegg Bradley Studios
Gloucester Language Immersion Centre
Maggies Cotswolds, Cheltenham
MacCormac Jamieson Prichard
Maggies Cotswolds
The Parabola Arts Centre at Cheltenham Ladies’ College
Foster Wilson Architects
Cheltenham Ladies’ College Building
County Architecture near to Gloucestershire
Comments / photos for the Filton Airfield Master Plan South Gloucestershire page welcome
Website: Bristol Filton Airport

