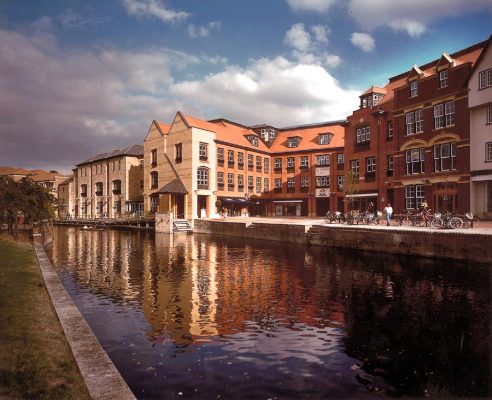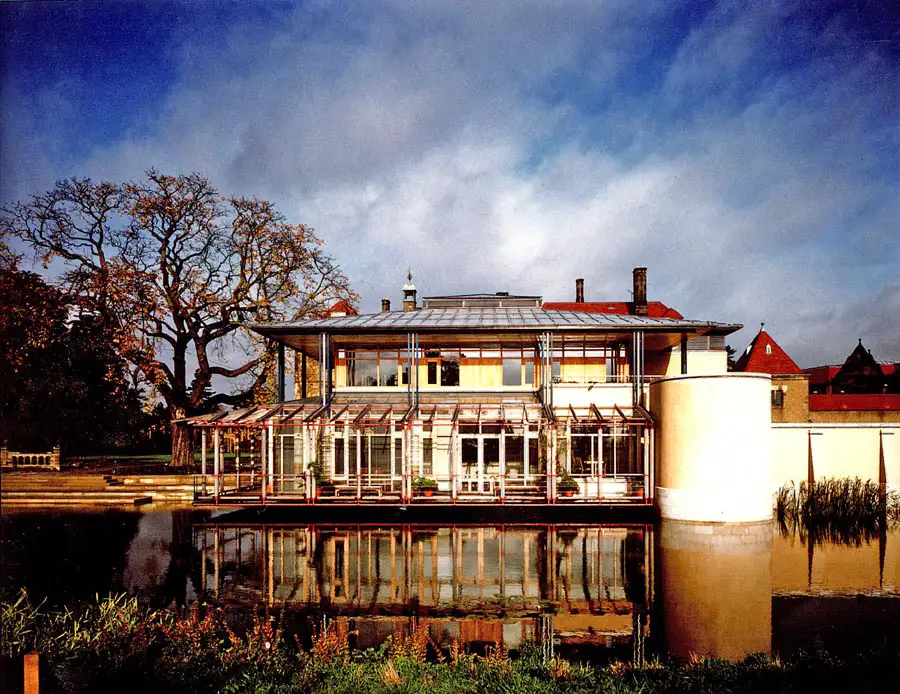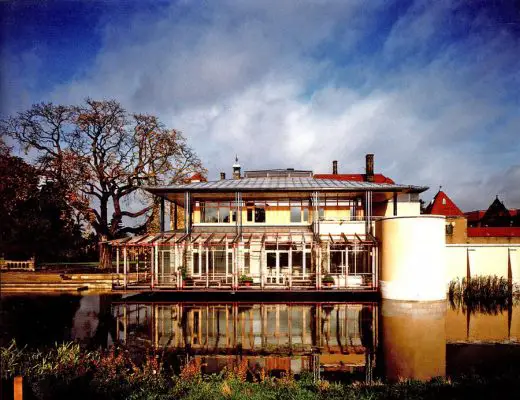Fanhams Hall England Building, Sainsbury Management Training Centre Photo, Design, Property Image
Fanhams Hall England
J. Sainsbury Management Training Centre: Country House Masterplan by NRAP in England, UK, Europe
3 Mar 2009
Fanham’s Hall
Location: Hertfordshire, England, UK
–
Design: NRAP
Fanhams Hall, a Listed Grade II* turn of the century Country House, was bought by J. Sainsbury as their Management Training Centre. The site is 28 acres, and Nicholas Ray Associates prepared a Master plan which involved a complex, phased building program. We created a dramatic central atrium and a two storey pavilion for dining and conference adjacent to a new lake. As lead consultants we advised on the appointment of structural and service engineers, landscape architects and other specialists.
Fanhams Hall photo / information from NRAP 050309
This 18th-century Queen Anne House-style country house is located in Ware, Hertfordshire in the south east of England. The property is a Grade II* listed building which is now operating as a hotel.
Built in the early 18th century, it was subsequently enlarged in 1901, when the original brick building was encased and extended as a three-storey Jacobean style country house, roughcast with stone dressings. On the north is a projecting hall range with a long gallery above. The east front has eight bays with a three-storey central porch. The west front has three bays and the courtyard front 15 bays, with a round arch entrance flanked by a pair of two-storey towers with pyramidal roofs.
The interior is decorated in the Arts and Crafts style with plasterwork by L A Turner and stained glass by Morris and Co. in the library.
Location: Hertfordshire, south east England, UK
Architecture in England
Contemporary Architecture in England
Magdalene College on the River Cam:

picture : Dennis Gilbert/View
Quayside Cambridge
Buildings in the area
Cranfield University Student Accommodation
Design: Stanton Williams Architects

picture from architect
Cranfield University buildings
House
Design: Fraser Brown MacKenna Architects

photo : Hélène Binet
Hertfordshire House
Student Forum
Design: RMJM Architects

photo : Chris Gascoigne
University of Hertfordshire Forum
Comments / photos for the Fanhams Hall England Architecture – J. Sainsbury Management Training Centre design by by NRAP page welcome


