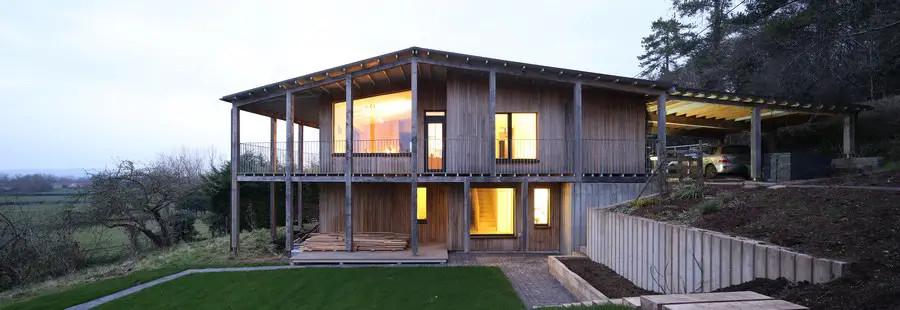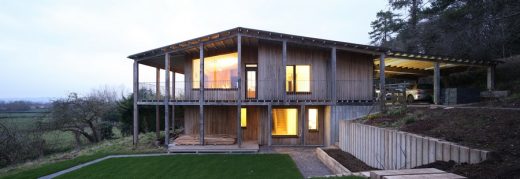Dundon Passivhaus, Somerset Architecture, Buildings, Past Winners, RIBA Award News
Dundon Passivhaus Somerset Property
Contemporary Somerset Residence, Southwest England property design by Prewett Bizley Architects
17 Nov + 3 Sep 2015
Dundon Passivhaus
2015 RIBA Stephen Lawrence Prize Shortlist
Architect: Prewett Bizley Architects
Location: Compton Dundon, Somerset, England, UK
Dundon Passivhaus Somerset
Dundon Passivhaus is an extraordinarily understated and unpretentious building set in a beautiful rural landscape.It is a substantially self-build project by the architect for his family’s occupation, designed and built to Passivhaus standards but with the scope to open windows as you would in any conventional building.
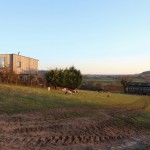
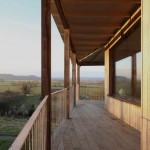
Entering the house you are greeted with a forest of internal timber cladding. Large sliding folding windows ensure that every ounce of the view penetrates the space. An introverted living room has large log burners providing heating and hot water to supplement the solar thermal on the roof and a MVHR system.
The garden houses a 4,500 litre rainwater harvesting tank. The walls are super-insulated using recycled paper. The internal carpentry, joinery and other features all beautifully detailed and crafted.
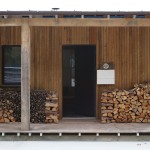
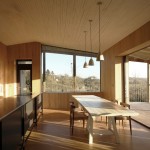
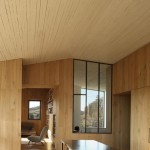
Compton Dundon Passivhaus – Building Information
Architect: Prewett Bizley Architects
Location: Compton Dundon, Somerset
Internal Area: 226m2
Completed: 2015
Cost: £470,000
Client: Graham Bizley
Contractor: Self Build (Graham Bizley)
Structural Engineer: Structural Solutions
Interior Design: Emily Bizley Interior Design
Photographs: Graham Bizley
Grand Designs House of the Year
Stephen Lawrence Prize Shortlist 2015 information from RIBA
Stephen Lawrence Prize Shortlist 2015 – page
Location: Compton Dundon, Somerset, south west England, UK
Architecture in Somerset
Somerset Architecture News – latest additions to this page, arranged chronologically:
The Story of Gardening Museum
Architects: Stonewood Design
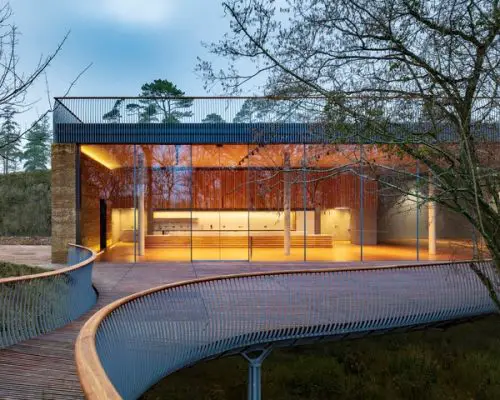
photo : Craig Auckland
The Story of Gardening Museum
King’s School Music Department, Bruton
Architects: Levitt Bernstein
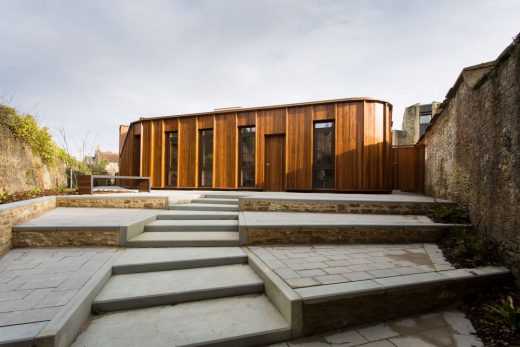
image courtesy of architects studio
King’s School in Bruton, Somerset
Stephen Lawrence Prize
2014 Stephen Lawrence Prize Winner
16 Oct 2014 – Denizen Works’ house no 7 winner of the Stephen Lawrence Prize 2014. This unusual house is located on Tiree in the Western Isles of Scotland.
House no 7, Isle of Tiree7 Sep 2014
Stephen Lawrence Prize Shortlist for 2014
Stephen Lawrence Prize Shortlist 2014
Tree House, east London by 6a architects
Tree House
Ott’s Yard, north London by vPPR Architects
Ott’s Yard
Alex Monroe Studio Snowfield, south London by DSDHA
Alex Monroe Studios, Snowfields
The Exbury Egg, New Forest by PAD Studio
Exbury Egg
Royal William Yard Staircase, Plymouth by Gillespie Yunnie Architects
Royal William Yard Staircase
House no 7, Isle of Tiree, Denizen Works
House no 7, Isle of Tiree
Passivhaus Buildings UK
English Passivhaus Architecture Designs
Eco Victorian Townhouses in Manchester, Zetland Road, Chorlton
Zetland Road Homes in Chorlton: Passivhaus Enerphit Plus
Hampshire Passivhaus, Self-Build Home Using CLT Panels
Design: Ruth Butler Architects
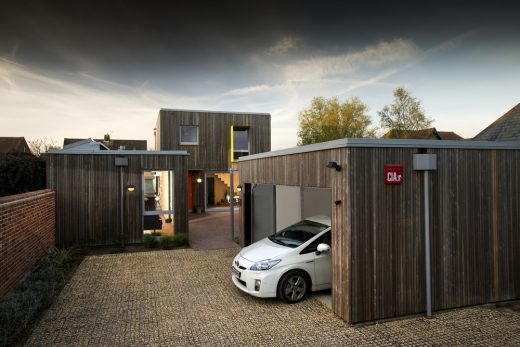
image courtesy of architects firm
Hampshire Passivhaus
Stephen Lawrence Prize 2015 – RIBA coverage page
Royal Institute of British Architects Awards
Comments / photos for the Dundon Passivhaus Somerset – Stephen Lawrence Prize Shortlist2015 page welcome

