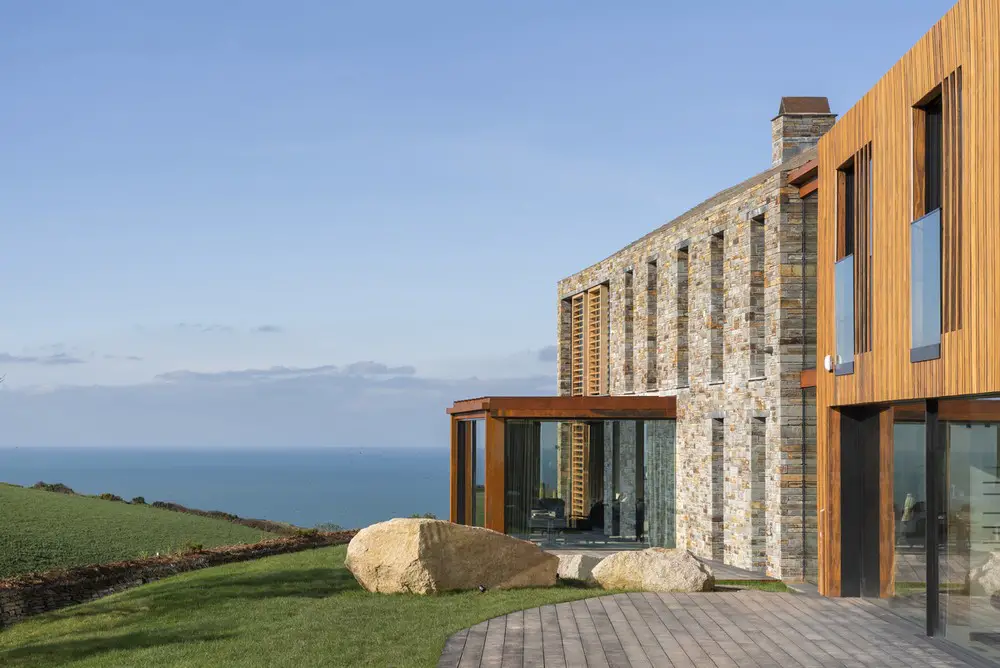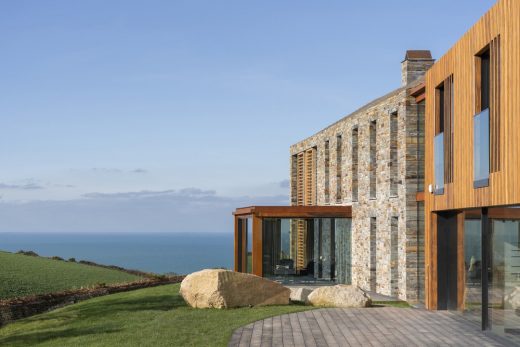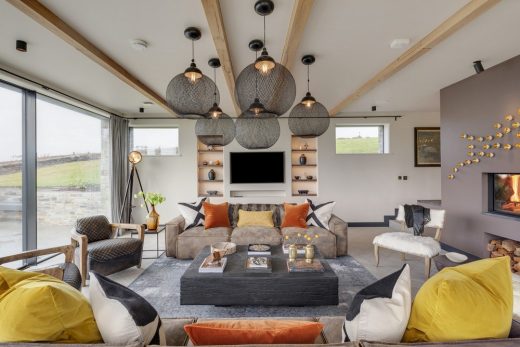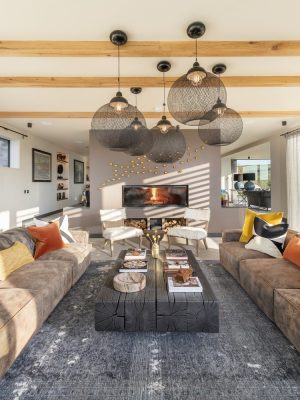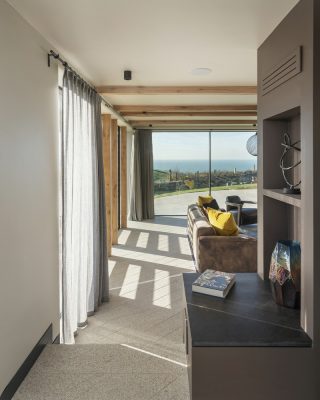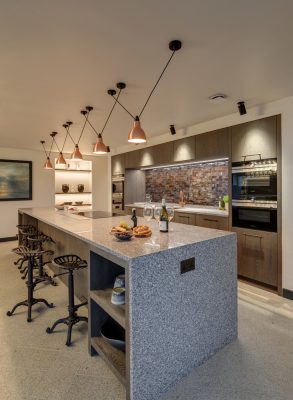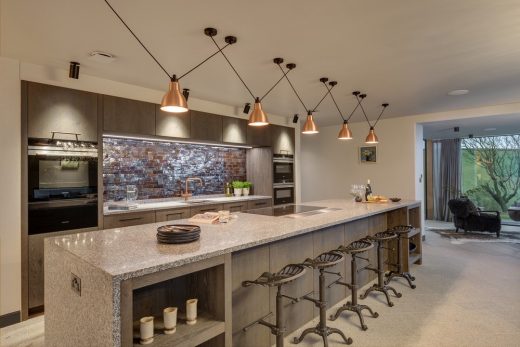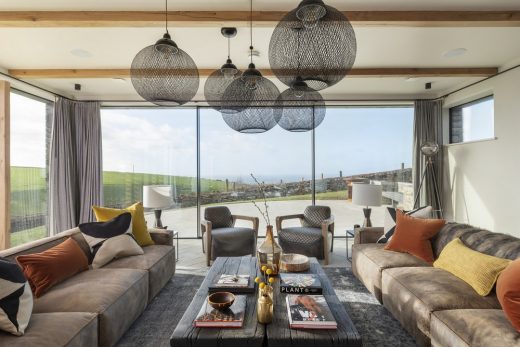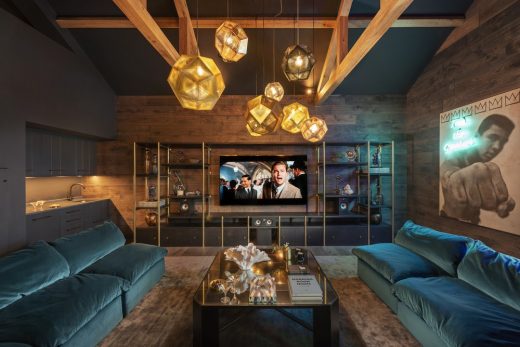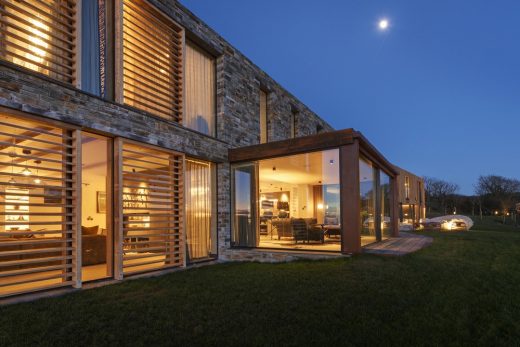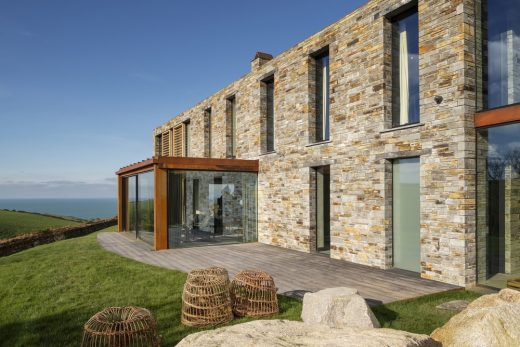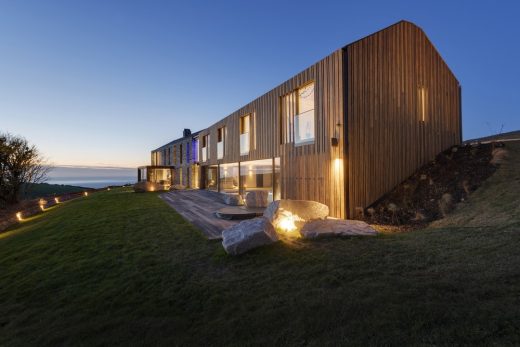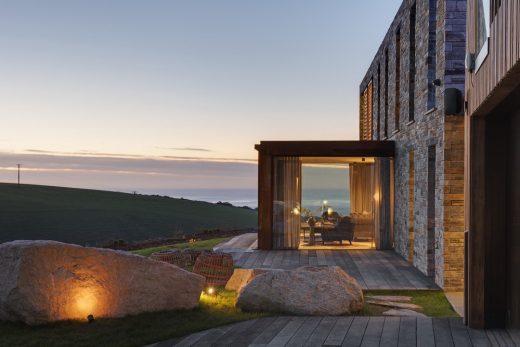Cornish Coastal Retreat near Port Issac, Cornwall Property, Cornish Building, Architecture Images
Cornish Coastal Retreat near Port Issac, Cornwall
28 July 2020
Cornish Coastal Retreat
Design: Woodford Architecture and Interiors
Location: Port Issac, Cornwall, England, UK
The design of a coastal retreat in Cornwall resonates design of the highest quality.
Moulded into a South facing grassed slope in an area of outstanding natural beauty near Port Issac, this remarkable project incorporates a new house, associated lookout building and a new landscape design to replace a former dilapidated farmhouse, outbuildings and reinvigorate the site and surrounding landscape. This home now fully embraces its countryside setting of wildflower meadows and Cornish hedges.
The design of the house has been a sympathetic and creative response to a sensitive site. The house comprises 2 wings linked by a glazed central entranceway and stairwell. Entry to the house is down a flight of granite steps, set between 2 Cornish hedges that appear to open up like a fissure.
Locally sourced walling stone from a neighbouring quarry has been combined with Shou Sugi Ban timber cladding to differentiate each wing, and this smartly recedes the house from the surrounding distant public viewpoints.
Huge glass sliding doors – including an 18-meter sliding door that opens out on to the swimming pool decking and hot tub – let daylight spill into the house and frame views out to the coast and countryside beyond. Timber brise soleil and cladding have been deftly used to play with views, daylight and shadow.
The interiors have been designed to be elegant and timeless with dramatic and playful volumes. The careful use of natural materials, lighting and subtle features for storage and decoration with stimulating long vistas through the building and out to the landscape beyond focus back to this.
The children’s bedroom incorporates a mezzanine den and play net where you can be suspended over the room. The games and movie room utilises space over a secret study to create a gaming nook for older children and a bookcase doorway conceals the secret study entrance.
Each of the bedrooms and their associated en suite bathrooms have been designed to have their own character ranging from Global Chic, Scandi, Eclectic and Rough Luxe.
The Living spaces and swimming pool have been designed in a timeless rustic style, incorporating rust finished ironmongery and with all of the external door and window reveals curved to give a settled and tactile feel. Within its unique envelope this house is playful and fun whilst also providing refined and well-designed spaces for modern living with distinct sanctuary qualities.
Above the house proudly sits the Lookout. A belvedere with panoramic views of the coastline, this building replaces the ruin of a former chicken shed and is the perfect place for summer entertainment or winter reflection and has now become a pottery studio.
The energy approach has been to develop the house structure into the hillside with a high thermal mass and superinsulation, described as a fabric first approach with a simple solar control strategy incorporating brise soliel, which together minimises the houses overall energy demand. This, alongside modern energy supply, ground source heating, photovoltaics, heat recovery and control systems minimise energy in use and provide a highly sustainable home.
The ecology and biodiversity approach has been to rebuild, restore and rewild the Cornish hedges surrounding the site with native shrubs species such as blackthorn, hawthorn and hazel. Roosting sites for crevice dwelling bats such as common pipistrelle have been incorporated within the “Pool Wing” beneath the Shou Sui Ban cladding, which now provides numerous roosting opportunities for bats and small songbirds such as house sparrow and wrens. A barn owl nest box has been also been built into the “Lookout”. Old telegraph poles that once obsucured view have been removed and cabling buried below ground to reveal the views and open up the landscape.
The fields surrounding the house will continue to be farmed but with a conservation bias, by not using fertilisers or spreading of farmyard manure and not taking a hay cut until July to allow skylarks to nest and young to have fledged and the steeper semi-improved grassland field below the house will be managed by grazing only. The field in which the house is located will have a mosaic of short and long grasses. Log, brash and rock piles have been scattered around the field to provide potential hibernation sites for reptiles.
Below the house lies a woodland and bluebell woods a stream and a foragers field which have been rescued and now cleared of debris and waste have now been used as the foundation for a new, natural, playful and ecologically aware landscape. The broadleaved woodland has now been managed and enlarged by planting a new woodland strip with hazel and oak alongside the existing hazel woodland. The foragers field has been planted with fruit bearing trees and shrubs, oak steps now link the remodelled field to the stream and bluebell woods where outdoor functions can now be held.
The brief was to design and secure planning permission for a retreat in an AONB setting that was both fun and practical in equal measure.
One of the challenges was trying to develop a fairly sizable house that respected and responded to its position in the ANOB and proximity close to the Southwest coast path and visibility from public viewpoints.
Our solution was to design a new building of much higher quality and environmental performance to replace the dilapidated farmhouse and outbuildings that were on the site and provide landscape and ecology improvements and as such the entire development would serve to provide an enhancement of the area and the AONB.
Woodford Architecture and Interiors also created 2 wings to the house, one that uses locally sourced walling stone from a neighbouring quarry and the other which is clad with Shou Sugi Ban timber cladding to differentiate each wing and to replicate a farm house and an agricultural unit, a sight that is not uncommon within the landscape views, this has settled the house into the landscape. The 2 wings are separated with a glass link space and each wing rotates around this axis to respond to public viewpoints the house to ensure that the building appears discreet.
Another challenge was to connect the architecture and the interiors to the landscape.
Woodford Architecture and Interiors have used minimal frame glass sliding doors, including 18-meter sliding doors that open out to the swimming pool decking, this let daylight spill into the house and allows views out to the coastal and countryside views beyond. Woodford Architecture and Interiors designed timber brise soleil and used these together with the shou gugi ban cladding to play with views and daylight and shadow from inside the house. The architects sourced locally a collection of huge granite boulders and set them in to the landscape and the decking and this helps to ground the house and connect it with its surroundings.
Another challenge was to provide a palette of materials that would give the house a rustic and gentle character.
Woodford Architecture and Interiors have used tumbled grey/white granite setts laid in a herringbone pattern throughout the ground floor of the house and this extends out to the West facing terrace of the house and the same granite but in large slabs has been used to create an impressive stepped entranceway. The architects have used Corten steel with its rustic rust finish for the main entrance doors, the barn style doors to the swimming pool and to the roof of the sun room and the glass link. The architects sourced vintage furniture including a timber workbench and a sewing machine table which Woodford Architecture and Interiors have repurposed as bathroom vanity units. The architects used a variety of timbers, laid in different patterns to clad walls and provide headboards to the bedrooms and in their associated en suite bathrooms the architects have used large format tiles in a variety of finishes to respond to their room style Global Chic, Scandi, Eclectic and Rough Luxe. Throughout the house the architects have designed all of the external door and window reveals using a curved profile bead and corner junctions have been smoothed and softened to give a soft and tactile feel and this gives a sanctuary like quality to the overall feel of the house.
To make give the house a sense of fun whilst also being practical and safe.
The children’s bedroom incorporates a mezzanine play den which is accessed by a set of steps between the bunk beds, from this den you can climb onto a play net (if you are brave enough) where you can be suspended over the room. The dramatic double height games and movie room utilises space over a secret study to create a gaming nook for older children and a bookcase doorway conceals the secret study entrance.
The architects love the fun and intrigue of a secret door, what lies behind? A secret door can be a fantastic device to add drama and charm and has an almost ethereal quality. Woodford Architecture and Interiors have incorporated a rope swing so you can launch yourself into your own indoor rock pool. Woodford Architecture and Interiors have used neon lighting to give the house a sense of humour and witty character.
Another challenge was to provide a turnkey service.
As both architects and interior designers our talent is providing architecture and interior design services that are considered together, and this is how Woodford Architecture and Interiors deliver homes where you can tangibly see the thought and care that has gone into resolving details.
Woodford Architecture and Interiors were asked to provide a turnkey service for the project, to include for all interior and exterior furnishings. This is a huge logistical challenge, as all furnishings need to be collated and examined to ensure that there are no breakages or damage to furniture and objects. Each item specified needs to be accounted for and paid for and stored until the property is completed and then a detailed layout setting out the placement of each item then need to be completed as part of the fitout.
Client testimonial:
“The service that Gavin, Sarah and the entire team at Woodford have delivered to us on our project has been excellent right from the get go. As probably the most important project we will ever undertake it was essential that we had the right team on board. Gavin’s attention to detail and unerring focus on quality design that was sympathetic to what the planners would require has been stand out. The team has also been excellent at intermediating with a large team of consultants and third parties, making our job much easier. Most importantly, it has been really great to see how much the Woodford team really care about and seem excited by our project. We would highly recommend the team for high quality and important projects.”
Cornish Coastal Retreat, Cornwall – Building Information
Design: Woodford Architecture and Interiors
Project size: 689 sqm
Site size: 2342 sqm
Completion date: 2020
Building levels: 2
Landscape Designers and Ecological Consultants: Cornwall Environmental Consultants
Building Contractors: Gynn Construction
Structural Engineers: Brody Forbes
Quantity Surveyors: Gates Consultants
Photos: Richard Downer Photography
Cornish Coastal Retreat near Port Issac, Cornwall images / information received 280720
Location: Newquay, Cornwall, south west England, UK
Cornwall Architecture
Tintagel Castle Bridge Concept Winner + Designs
Winning Design by Ney & Partners and William Matthews Associates

image from architect
Tintagel Castle Bridge
Kresen Kernow
Architects: Purcell
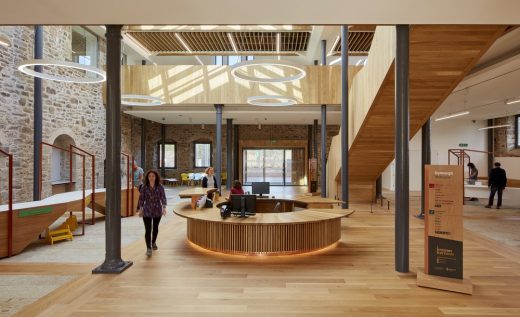
image © Phil Boorman and © Purcell
Kresen Kernow
Eden Hotel
Architects: Tate Harmer
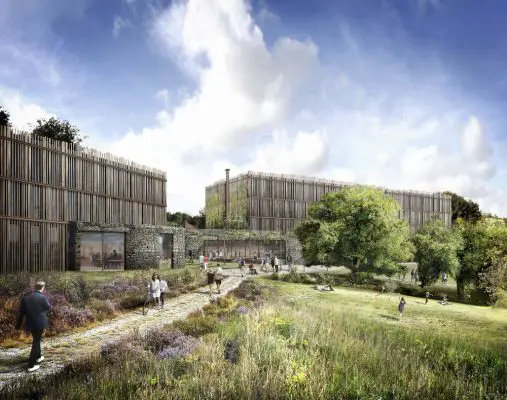
image © AVR London
Eden Hotel in Cornwall
Tintagel Castle Bridge Competition

image from architect
Tintagel Castle Bridge Competition
Cornwall Architecture
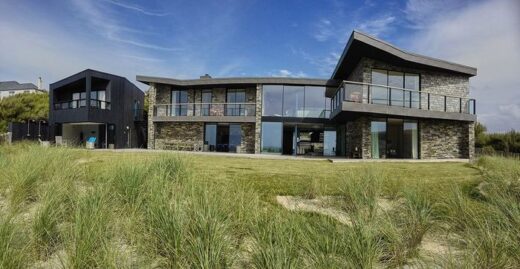
photograph : Mark Ashbee
RIBA Southwest Awards 2016
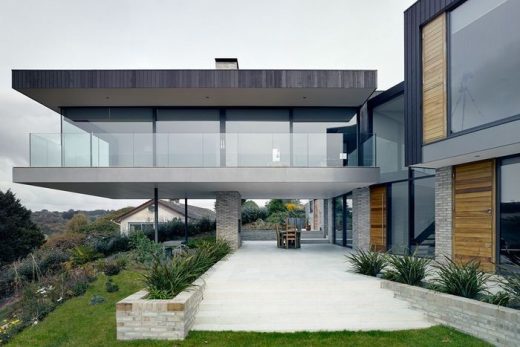
photograph : James Morris
Tate St Ives extension
Tate St Ives
Eden Project
Design: Grimshaw Architects
Eden Project Cornwall
County Architecture adjacent to Cornwall
Comments / photos for the Cornish Coastal Retreat near Port Issac, Cornwall Architecture page welcome
Website: Cornwall

