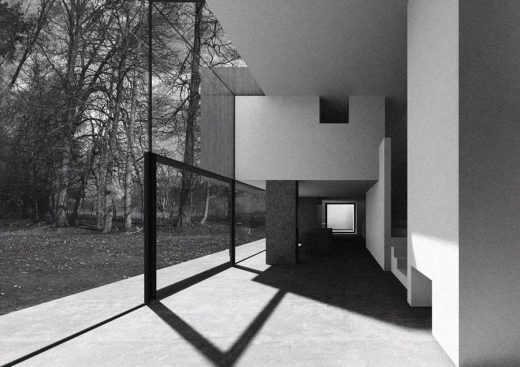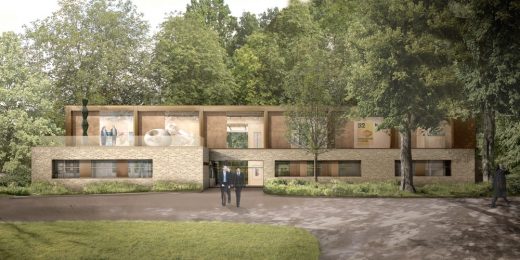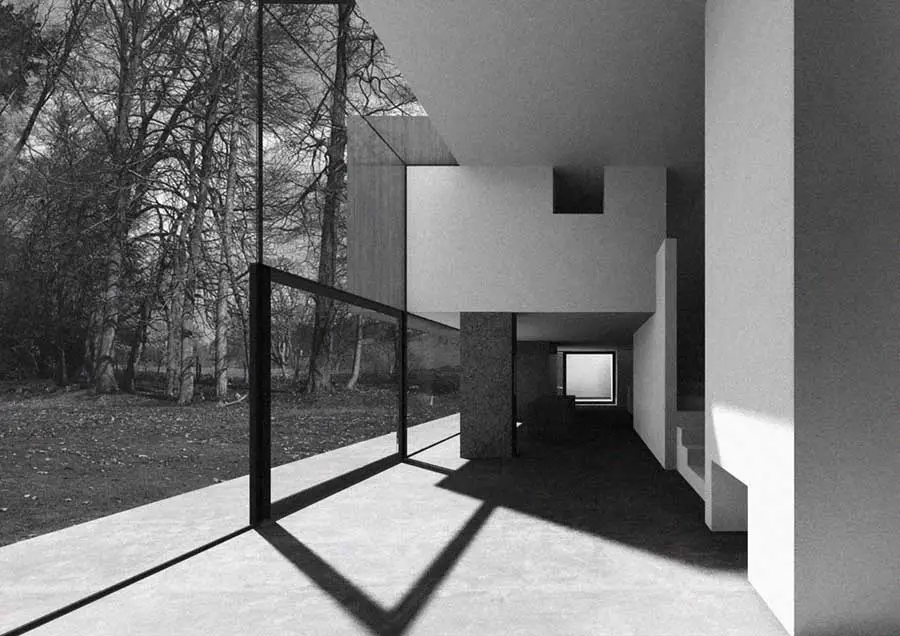Buckinghamshire House, Bucks Home, English Building Project Design, New Property Images
Buckinghamshire Residential Property
Contemporary House in Bucks design by Designkommander architects, south east England, UK
5 Oct 2009
Buckinghamshire House Architecture
Date built: 2006
Architects: Designkommander
Set in a designated area of outstanding natural beauty, the stark inscrutability of a concrete monolith is interrupted by two vertical apertures. In contrast, the rear breaks down into floating blocks of rough-sawn timber, bush-hammered stone, and clear sheet-glass which diminish to the scale of the immediate landscape.
Residential Property in Buckinghamshire, southeast England:

Approaching through a parkland tapestry along a winding, tree-lined avenue, flashes of white prompt inquiry. Confronting the near-impenetrable barrier, it resolves into a formal front. Once pulled inside through a tall gap, the solidity of the white facade disintegrates into a sculpted service wall that lines the length of the plan.
The internal property configuration comprises solids encasing private spaces and voids as living areas. A longitudinal spatial sequence culminates in a double-height space, movement along it triggered by natural light. In absolute contradiction of the front facade which denies access to nature, glazing to the back unifies landscape and interior.
Counterposing symmetry with asymmetry, the house is an investigation of the tripartite format applied at its front and implied at its rear.
House in Buckinghamshire images / information from Designkommander
Location: Buckinghamshire, south east England, UK
Bucks Property Designs
Buckinghamshire House – Latest Design
Hurst House
Design: John Pardey Architects in collaboration with Ström Architects

photo : Andy Matthews
Buckinghamshire Property
The Hurst House is a new build one-off contemporary house located on the edge of the village of Bourne End in Buckinghamshire. The site forms part of a garden of a substantial house located on the edge of Bourne End in Buckinghamshire, directly fronting an area of open fields that form part of the Chilterns Area of Outstanding National Beauty (There are currently 33 AONB designations within England).
Buildings in this English County
Buckinghamshire Buildings – Selection:
Stowe School Design Technology & Engineering Building
Architects: Design Engine

image from architecture practice
Stowe School Design Technology & Engineering Building
Stowe House – Restoration Phase 2
Design: Purcell Miller Tritton

image courtesy of architects practice
Stowe House
Milton Keynes Stadium
Date built: 2007
Design: HOK Sport Architecture

HOK sport architecture
Milton Keynes Stadium Building
Properties in south east England
County Architecture adjacent to Buckinghamshire
Comments / photos for the Buckinghamshire House English Architecture page welcome
Buckinghamshire House Building design by Designkommander architects in south east England




