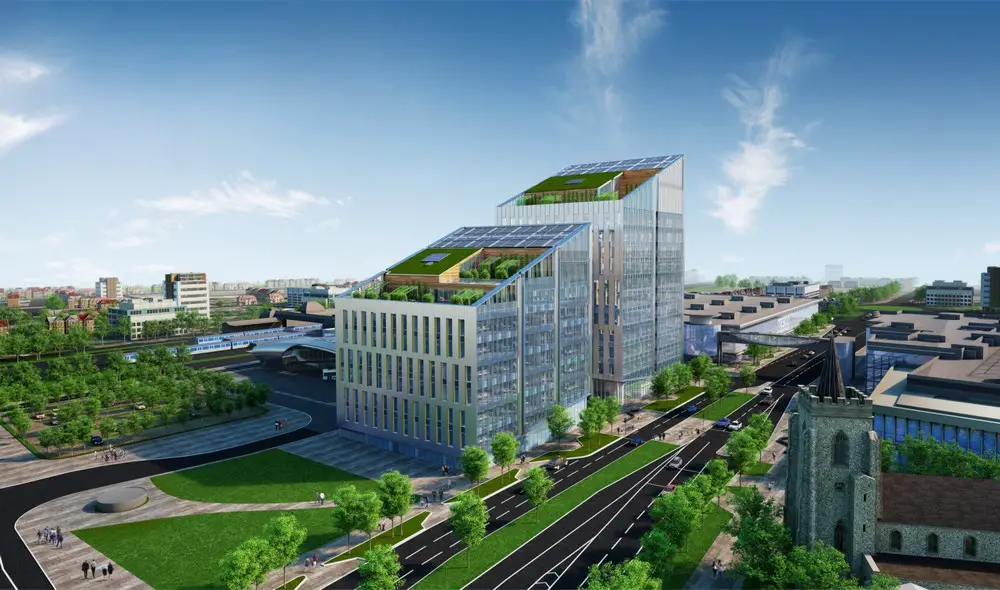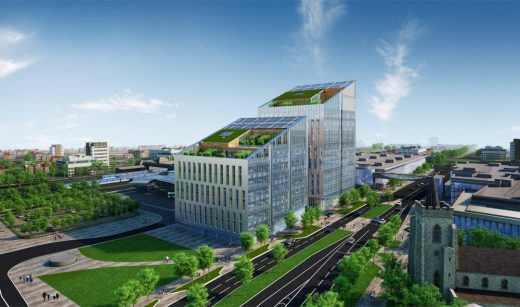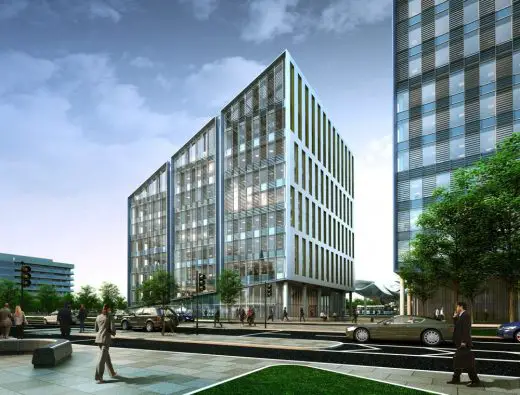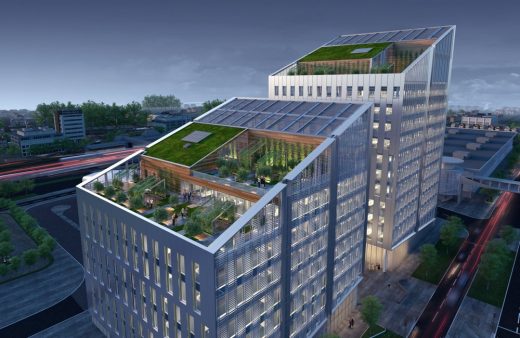Brunel Place, Slough Building, Architect, Images, Design, Berkshire Masterplan News
Brunel Place in Slough
Building Development in Berkshire, southern England design by Sheppard Robson, UK
21 Apr 2016
Design: Sheppard Robson
Location: Slough, Berkshire, Southeast England
First Look at Sheppard Robson’s Brunel Place, Slough
Brunel Place Slough
For client U+I, Sheppard Robson has released images of the major new commercial quarter, Brunel Place, which is a key part of the wider £450m Heart of Slough regeneration project.
The images show the detailed designs for the first phase of the project, 2 Brunel Place, which is the central building of three Sheppard Robson-designed structures that are part of the original masterplan for the development. These three buildings are linked through a series of corresponding angular forms and a new sequence of public spaces that encourage pedestrian flow through the site.
Brunel Place transforms a key site adjacent to Slough train and bus stations, accommodating over 30,000 sqm of office and retail units arranged around new public realm spaces, linking the north side of Bath Road to the town centre on the south side. The massing and composition of the three buildings are a direct response to the opening up of distant views towards the listed St Ethelbert’s church.
With around 9,300 sqm of office space, 2 Brunel Place will kick-start the vision for the project, setting the architectural language for the development. The building will be characterised by solid aluminium panelled facades to the east and west that respond to the specific environmental conditions, with these materials also featuring on the north façade between two glazed bays.
The main façade along the Bath Road is predominantly glazed, opening up views towards Windsor Great Park. This façade incorporates aluminium powder-coated brise-soleils, which are carefully positioned to control solar gain whilst optimising views out over the local area and beyond. All elevations have a consistent two-storey bay rhythm, which – with the distinctive angularity of the structures – creates a cohesive family of buildings.
As with all three elements of the development, the street presence of 2 Brunel Place is defined by double-height reception and a retail unit that follows the form of the building. The bases of the central and east buildings rise towards each other, framing the ‘gateway’ pedestrian space between the two structures.
All office floors have been designed around single cores to provide efficient, highly flexible spaces benefitting from high levels of natural daylight. The roof of 2 Brunel Place will feature a series of roof gardens which will provide amenity space for occupiers.
Mark Kowal, partner at Sheppard Robson, said:
“Brunel Place transforms a currently derelict site into a new commercial hub, and we wanted the first element of the development to be a marker of this ambition.
“The design provides a new scale and quality of workplace that is woven into the wider urban fabric, encouraging connections between Slough’s transport hub and the newly regenerated high street.”
2 Brunel Place received full planning permission in 2008 and has since been amended by Sheppard Robson. 1 Brunel Place received outline consent in 2008, with detailed designs still to be progressed for the third element of the development.
Brunel Place in Slough images / information from Sheppard Robson Architects
Location: Brunel Place, Slough, southern England, UK
Slough Buildings
234 Bath Road
Design: Flanagan Lawrence Architects
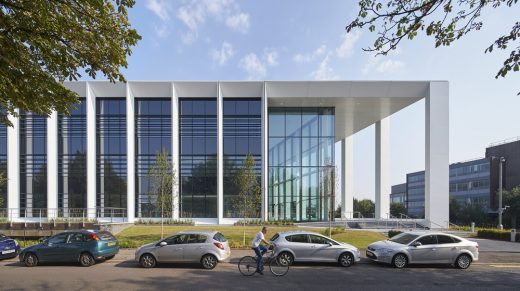
photograph : Hufton + Crow
234 Bath Road Building
The Curve, Slough, Berkshire
Design: bblur architecture and CZWG
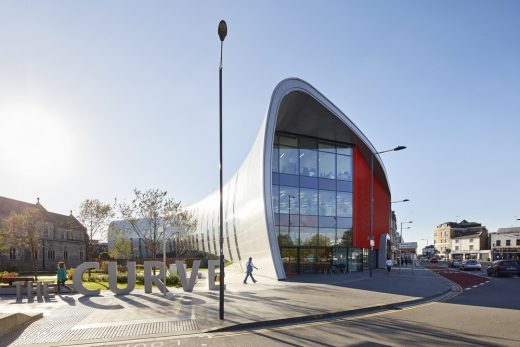
photography : Hufton + Crow
The Curve, Slough
Farlows Lake Fishing Lodge
Design: WG+P (Waind Gohil+Potter Architects)
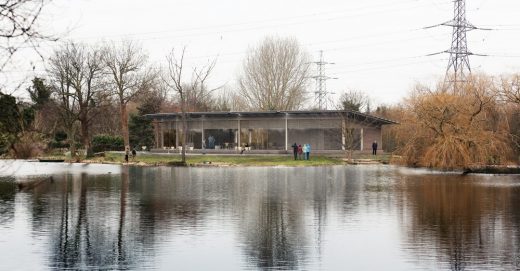
image courtesy of architects
Farlows Lake Fishing Lodge Slough Building
Slough Bus Station
Design: Drivers Jonas
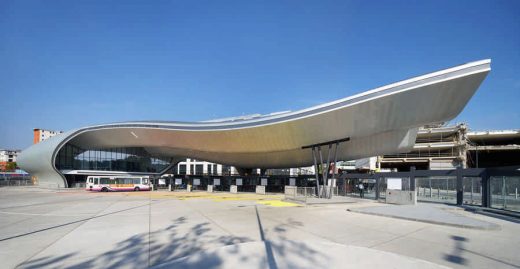
photo : Hufton and Crow
Slough Bus Station
Langley Academy, Slough
Design: Foster + Partners
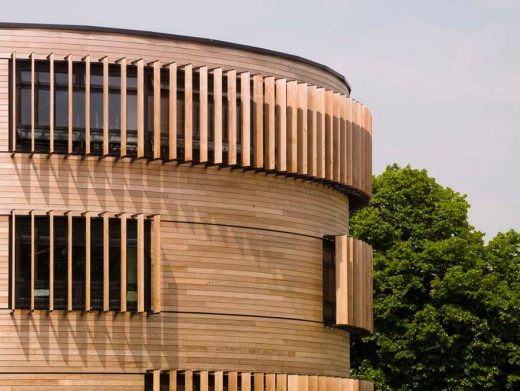
image : Nigel Young, Foster + Partners
Langley Academy Slough
Stevenage Town Centre, Hertfordshire
Design: BDP Architects

picture from architects
Stevenage Town Centre
The Waingels College, Wokingham
Design: Sheppard Robson
Berkshire College
Comments / photos for the Brunel Place in Slough building design by Sheppard Robson page welcome

