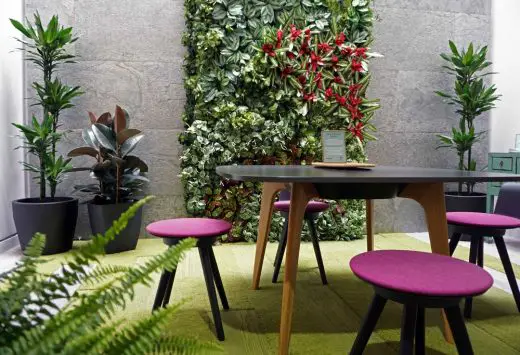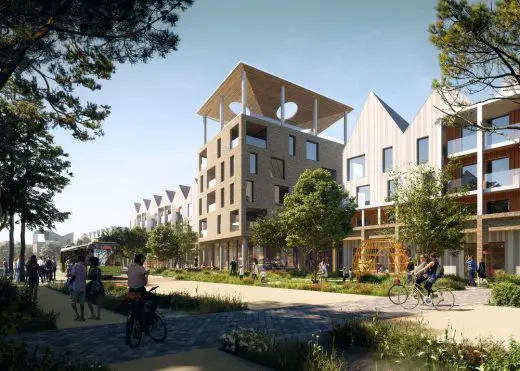Zero-carbon Houses, BRE Building, Architect, Images, Level 6, Example, Photos
Zero-Carbon BRE House : Sustainable Home England
Sustainable English Home design by Sheppard Robson with Arup, UK
26 Sep 2007
Zero-carbon home
Location: BRE site, Watford, southeast England
Design: Sheppard Robson with Arup
Zero-carbon House
Reportedly the first house to achieve Level 6 benchmark under the Code for Sustainable Homes, the performance level that all new homes are supposed to achieve in 2016. BRE’s zero-carbon home includes photovoltaics, biomass boiler and ‘wind catcher’
The LightHouse – Kingspan Off-Site, Big Build area, BRE Watford, England, UK
BRE Zero-carbon House images /information from Sheppard Robson Architects
BRE Zero Carbon House architects : Sheppard Robson
The BRE Innovation Park Network has been established to inform sustainable development at a global level and stimulate innovation within the built environment. With Parks established within the UK and China, and further facilities being developed in Brazil and Canada, the Innovation Park Network is unique in its approach, its global reach, and its impact.
Location: Bucknalls Lane, Watford, England, WD25 9XX, UK
Sustainable Houses England
Contemporary Architecture in England
Related Home Designs
Hemp House
Renewable House made of hemp : BRE Innovation Park
A unique energy efficient house made from hemp, designed by Archial Architects, has been unveiled at the BRE Innovation Park which showcases the future of low carbon and sustainable buildings. The three bedroom Renewable House, which costs £75,000 to build not including ground works or utilities, uses renewable materials to deliver a well designed, yet low cost, affordable home.
Zero-Carbon Home
Zero-Carbon Home UK : Barratt Development
The Green House combines new kind of concrete walls and floors with super insulation and triple-glazed windows. Fresh air is brought into the building through a heat exchanger, which extracts the heat from outgoing stale air and puts it back into the house.
5 Jul 2017
BRE Biophilic Office Project
World first biophilic design research project connects buildings with nature – a live office refurbishment:

image Courtesy of BRE
BRE Biophilic Office Project
Accordia Living, Brooklands Avenue, south of Cambridge city centre
Date: 2004-06/07
Masterplan: Feilden Clegg Bradley Architects
Cambridge Housing
Accordia Living was designed by a team of award-winning architects including Feilden Clegg Bradley, Alison Brooks Architects and Macreanor Lavington Architects, the scheme is architecturally dynamic, innovative and unique which offers one of the most desirable and striking new build residential developments in the UK.
Northstowe, Cambridgeshire
Design: Urban Splash and Proctor & Matthews architects

image courtesy of architects
Northstowe
All of the new homes will be manufactured offsite using modern volumetric construction technologies and designed in several typologies to suit a range of 21st Century needs and tenures, creating a diverse intergenerational community. These include a range of townhouses, mansion and mews blocks, later living homes and mixed-use buildings.
House of Lords Zero Carbon Homes Ruling
Salt House
Design: Alison Brooks Architects
Salt House
Comments or building suggestions / photos for the Sustainable English Houses – BRE Zero-Carbon Home UK page welcome
Website: BRE England




