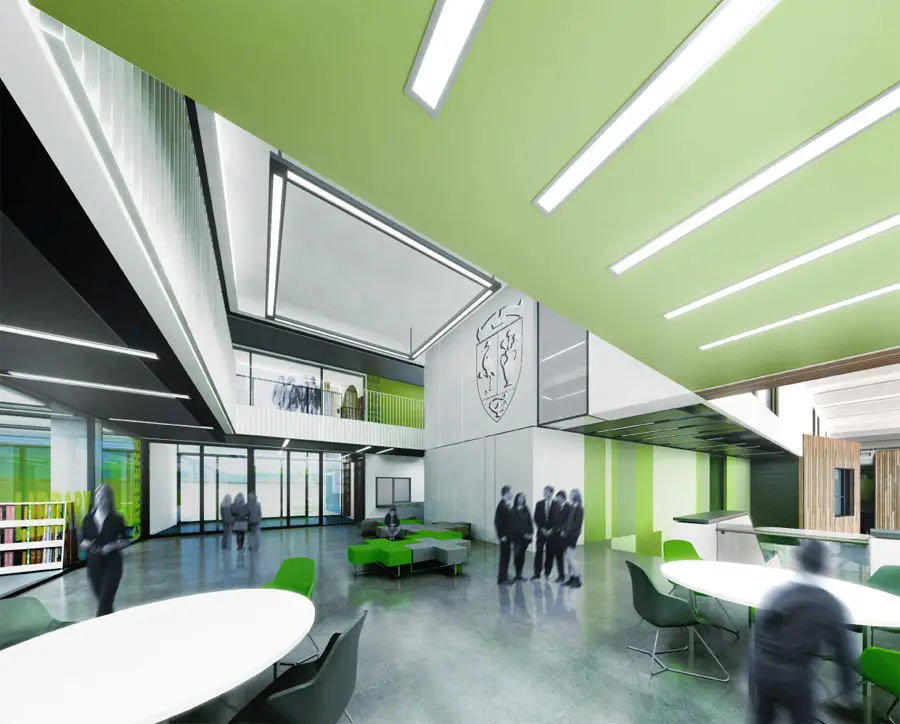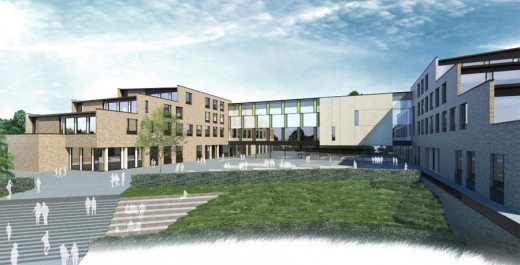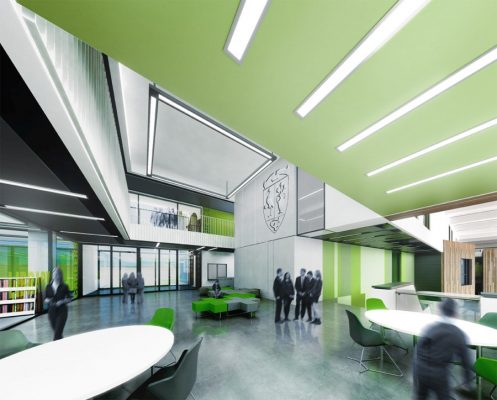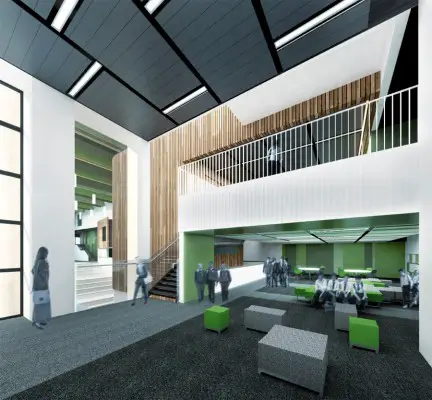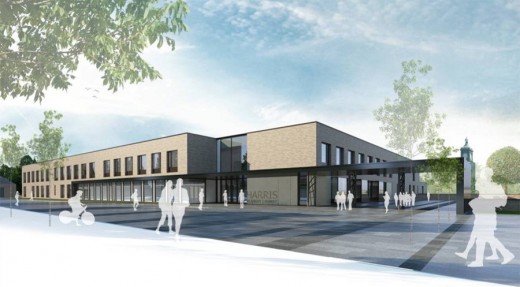Harris Academy Dundee Building, Tayside Redevelopment Architect, Scottish Design News
Harris Academy Dundee Building
Education Building in Tayside, Scotland design by Holmes Miller architects
11 Apr 2016
Harris Academy Dundee
Location: Dundee, Tayside, Scotland
Design: Holmes Miller
Holmes Miller designed Harris Academy completes
The construction phase of the new £32m Harris Academy, in Dundee, has ended; the finishing touches of final fit out and commissioning are now ongoing in anticipation of service commencement for the next term in August 1016.
The new secondary school, built for a 1200 pupil roll, is located on the site of the B-listed original Harris Academy buildings, which it replaces. The new building has approx. 15,000m² of modern teaching & community accommodation. A central, multi-levelled social and assembly space forms the heart of the school, from which point all floor levels can be easily reached and identified.
This layout aids in navigating around the building and creates a visual link between subject departments. A large Physical Education department, including a swimming pool, will also be available for the local community to use, with an Enhanced Provision Department, providing specialist support and guidance to pupils, included.
Harris Academy is situated on a site which slopes down to the River Tay, benefitting from panoramic views over the Firth of Tay. Holmes Miller’s design stems from working closely with Dundee City Council and the East Central Scotland Hub company. The project has been delivered through the East Central Scotland Hub company, a vehicle established by the SFT [Scottish Futures Trust] to deliver public projects in Scotland.
The Amber Blue Consortium was appointed as preferred delivery partner. The unique and inspirational new facility embraces best practice endorsed by providing a series of flexible and adaptable teaching spaces. This approach creates opportunities for formal and informal learning, facilitating a variety of teaching methods and providing a working stage for the delivery of a Curriculum for Excellence.
Externally, a restrained and limited palette of materials (including 250,000 facing bricks) creates a building that is both considerate to its context and is contemporary in form. A considered approach to the landscaping around the building ensures that the building sits easily within its surroundings, with large terraces bridging the changes in level.
Holmes Miller embraced the opportunity to create outdoor classroom spaces, environmental gardens and social areas. A high level plaza accessed from Perth Road provides a view across the tree line towards the River Tay, and creates a distinctive break-out space adjacent the school library.
As part of the proposals, a number of features from the existing school buildings have been incorporated into the new school, allowing the legacy of this historic school to be remembered as it looks towards the future.
Holmes Miller managing director, Callum Houston, said “We believe that the new Harris Academy aligns perfectly with the modern outlook and aspirations of the people of Dundee. Benefitting from Holmes Miller’s previous experience in delivering successful school facilities in Dundee, (including Grove Academy, which garnered a Dundee Civic Trust commendation), the new Harris Academy correctly balances respect for heritage with 21st century thinking“
Mark Ellson added, “We provide appropriate site-specific responses for all of our projects. The challenges inherent to creating a flexible and future-proof educational facility that is also fully site-responsive to an outstanding location was hugely enjoyable“.
29 Nov 2013
Harris Academy Building
Location: Dundee, Tayside, Scotland
Design: Holmes Miller
Construction begins on Dundee’s £30m Harris Academy
Work to create a modern school for the next generation of pupils at Harris Academy in Dundee is now underway.
Dundee City Council appointed hub East Central Scotland Company (hubCo) to replace the existing Harris Academy in the Southwest of the city. hubCo works with its development partner, Amber Blue, which is led on a daily basis by Robertson Capital Projects.
The £30m contract will see the construction of a 15,000m2 school which will replace the original building which dates from the 1930s. With an overall build programme (including enabling works) of 139 weeks, the new school will provide 1200 pupils with safe, secure and well-designed academic spaces which are complemented by a variety of facilities for community use. Features such as the clock tower and stone entrance portico from the 1931 school will be retained and reused. The project is due to be completed in spring 2016.
hubCo’s supply chain for the project includes main contractor Robertson, architects Holmes Miller Partnership, M&E Engineers Wallace Whittle, and structural engineers Goodsons.
The supply chain will be responsible for delivering a range of local employment and training opportunities for local people; providing opportunities for locally based SME businesses; and promoting social enterprise growth. It is also hoped that the investment acts a catalyst for wider community regeneration.
Keith Taylor, Regional Managing Director at Robertson said: “Work is now underway on this exciting project to replace a building which is no longer fit for purpose.
“Over the course of the next two-and-a-half-years we will deliver a well designed, modern space for 1,200 pupils which will also be open for community use.
“The development will also create a range of local jobs and training opportunities which will help to leave a lasting legacy for the local community.”
Dundee City Council education convener, Councillor Stewart Hunter, said: “This funding will help provide a building that will meet the educational challenges of the future.
“Pupils have now taken up temporary residence in the former Rockwell building for the duration of the project and they have taken the spirit and ethos of Harris there with them.
“These are exciting times for everyone connected with Harris Academy and I am sure that they will be watching progress with interest.”
13 Aug 2013
Harris Academy Dundee News
Location: Dundee, Tayside, Scotland
Design: Holmes Miller
Harris Academy
The £31 million project to replace Harris Academy is getting ready to hit the ground.
Dundee City Council’s education committee on Monday (August 19) will be asked to agree to proceed to financial close of the contract.
Demolition work is expected to begin soon at the site on Perth Road. Education convener Councillor Stewart Hunter said: “I am pleased that funding through the Scottish Futures Trust will help provide a building that will meet the educational challenges of the future.
“Pupils have now taken up temporary residence in the former Rockwell building for the duration of the project and they have taken the spirit and ethos of Harris there with them. “These are exciting times for everyone connected with Harris Academy and I am sure that they will be watching progress with interest. “We have been working closely with the Scottish Government to ensure that this investment is in place.”
The committee will hear that the cost to the council is projected to come within the figure of £12.029 million included in capital plan 2013-17.
Dundee Harris Academy Building images / information received 130813
12 Mar 2013
Harris Academy News
Location: Dundee, Tayside, Scotland
Design: Holmes Miller
Tayside Secondary Education Building
HOLMES MILLER SUBMIT PROPOSALS FOR REDEVELOPMENT OF HISTORIC SCHOOL
Holmes Miller have submitted a detailed planning application for the redevelopment of Harris Academy in Dundee. A state-of-the-art, new build school is proposed which will deliver a variety of teaching, social and community facilities on a challenging site in Dundee’s West Conservation Area. The new build proposal replaces the existing B-Listed school building, which was constructed on site in 1926 and designed by architects Thoms and Wilkie.
Developed closely with Dundee City Council, the project seeks to embrace the recognised best practice endorsed by the Scottish Futures Trust by providing a series of flexible and adaptable teaching spaces. This approach creates opportunities for formal and informal learning, facilitating a variety of teaching methods and providing a working stage for the delivery of a Curriculum for Excellence.
Externally, a restrained and limited palette of materials aims to create a building that is both considerate to its context and contemporary in form. A simple window design set within deep brickwork reveals provides depth to the facade, giving the building a sense of solidity and mass.
Articulated precast panels are used to highlight key entrance points, whilst large panels of glass maximise natural daylighting and connect the building to the surrounding landscape. Within the building, a central, multi levelled social space forms the heart of the school, around which the teaching, administration and community facilities radiate.
The project is due to commence on site towards the end if 2013, and will be one of the first educational projects to be delivered by Robertson Construction through the East Central Hub.
Dundee Harris Academy Building images / information from Holmes Miller
Location: Harris Academy, Dundee, Scotland
Dundee Architecture
Dundee Architecture Designs – chronological list
Dundee Buildings – Selection
V&A Dundee
Kengo Kuma & Associates, Japan

image from Sutherland Hussey Architects
V&A Dundee
Dundee Council Offices
Reiach and Hall Architects

image © Dave Morris
Dundee Council Offices Building
Dundee Contemporary Arts
Richard Murphy Architects

image from Richard Murphy Architects
Dundee Contemporary Arts
Queen Mother Building, Dundee University Campus
Page/Park Architects
Queen Mother Building Dundee
Apex Hotel Dundee, adj. Victoria Dock
Ian Springford Architects
Apex Hotel Dundee
Scottish School Contemporary Dance
Comments / photos for the Harris Academy Dundee Building page welcome

