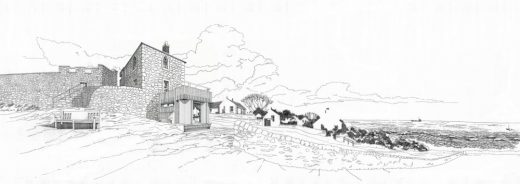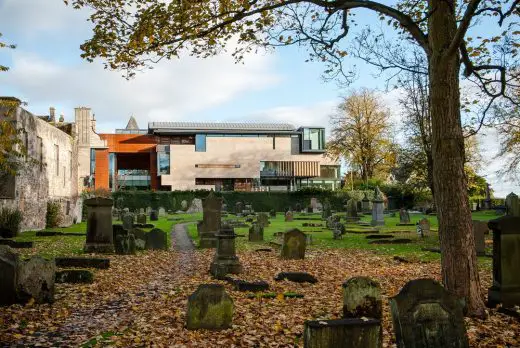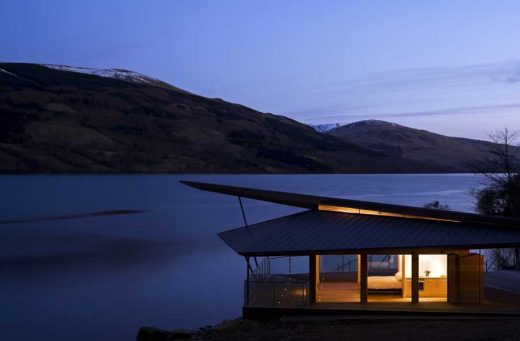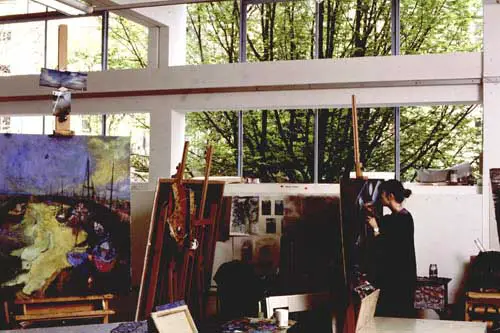Duncan of Jordanstone Studios, Dundee Building, Project, Photo, Scottish Design, Image
Duncan of Jordanstone Studios, Dundee, East Scotland
Duncan of Jordanstone Artists Studios design by Nicoll Russell Studios, Dundee, Scotland
page updated 10 Sep 2016 ; 17 Feb 2010
Duncan of Jordanstone Studios Dundee
Artists Studios
University of Dundee
This project followed on from 2 previous developments at Duncan of Jordanstone College of Art.
On this occasion new galleries, studios, foyer space and a glazed, feature staircase were created in the College’s totally reconfigured main hall, significantly rationalising circulation within this wing.
Constructed over a 24-week programme, major elements of the project were completed during the University’s summer recess, with the remaining elements managed to permit the continuing operation of surrounding activities and rooms.
Studio spaces can be transformed to double function as gallery and display spaces during degree show exhibitions, while the stair itself is conceived as a playful and flowing “carpet” – an architectural event around which students and staff can both congregate and orientate.
Duncan of Jordanstone Artists Studios images / information from Nicoll Russell Studios
Location: Dundee, Tayside, eastern Scotland, UK
Dundee Architecture
Dundee Architecture Designs – chronological list
Byre Theatre – also by Nicoll Russell Studios
Dundee Buildings – Selection
Maggies Centre, Ninewells
Design: Frank Gehry Architect

photo © Adrian Welch
Maggies Centre Dundee
Dundee Contemporary Arts
Design: Richard Murphy Architects, Edinburgh

image from Richard Murphy Architects
Dundee Contemporary Arts
Queen Mother Building, Dundee University Campus
Design: Page/Park Architects, Glasgow

photo © Keith Hunter
Queen Mother Building Dundee
Apex Hotel Dundee, adj. Victoria Dock
Design: Ian Springford Architects, Edinburgh

building photo from Mike Stoane Lighting
Apex Hotel Dundee
Website: Duncan of Jordanstone College of Art and Design
Architecture in Eastern Scotland
Contemporary Architecture in East Scotland
The Watch House, Crail, Crail, Fife, Eastern Scotland
Architect: Alan Dunlop

drawing © Alan Dunlop
The Watch House in Crail, Fife
Planning Approval and Listed Building and Conservation Area Consent granted unconditionally for this historic property renovation in Crail. The building is listed and sits within the conservation area in Crail, overlooking the Firth of Forth and The Isle of May.
Carnegie Museum and Arts Centre Dunfermline Building
Design: Richard Murphy Architects

photo from architects practice
Dunfermline Museum
Loch Tay Boat House, northwest of Perth, central Scotland
Architect: McKenzie Strickland Associates

photograph : Keith Hunter
Loch Tay Boat House
Comments / photos for the Duncan of Jordanstone Studios Dundee Architecture design by Nicoll Russell Studios page welcome





