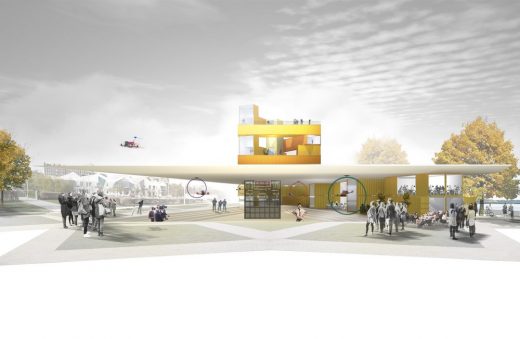Armitstead Child Development Centre, Dundee Healthcare, Photos, Architect, Scottish Design, Hospital Property
Armitstead Child Development Centre
Contemporary Healthcare Development in Dundee, Tayside, East Scotland, by Campbell & Arnott Architects
11 Nov 2009
Armitstead Child Development Centre Building
Date built: 2008
Design: Campbell & Arnott Architects
The New Armitstead Child Development Centre at Kings Cross hospital is a purpose built facility replacing the previous centre which was housed in a Victorian villa on the outskirts of Dundee.



image courtesy of architects office
The centre provides specialist services for disabled children and their parents, as well as a base for staff working in the community.
Patient access areas are divided into 4 zones on the ground floor arranged around a central courtyard, which also acts as a training area for wheelchair use, with various ground surfaces and hazards that will be encountered in everyday life re-created in a safe and controlled environment.
The 4 zones; Parents & Support; Clinic; Occupational Therapy and Physiotherapy and Nursery are colour coded, to allow simple orientation and wayfinding and are connected by wide bright corridors.
Each of the treatment gyms and nurseries has direct access to the secure quiet gardens which are on the South & West sides of the site, shielded from the rest of the Hospital campus by the centre and existing mature trees.



image courtesy of architects office
The building rises to two storeys on the North and East sides to address the other buildings on the hospital campus and mark the entrance to the centre. This second storey provides staff offices for all of the disciplines who use the centre, with the majority being open plan to increase interaction between the different professions.
Contemporary Healthcare Development in Dundee images / information from Campbell & Arnott Architects
Campbell & Arnott – former Edinburgh architecture practice
Location: Dundee, Tayside, eastern Scotland, UK
Dundee Architecture
New Tayside Architecture – selection of contemporary architectural designs:
Dundee Architecture Designs – chronological list
University of Dundee – New Teaching Block
Design: Campbell & Arnott Architects
University of Dundee building
Studioshaw win competition for new Interactive Hub for RIAS Dundee

Interactive Hub for RIAS Dundee
Harris Academy
Design: Holmes Miller

image from architects practice
Harris Academy Dundee
Dundee Audi Garage News

image from developers
Audi Garage in Dundee
Dundee architecture by Ted Cullinan of Edward Cullinan Architects
Dundee Council Office building
Monifieth Medical Centre by Campbell & Arnott Architects
Comments / photos for the Dundee Healthcare Building page welcome
Dundee, Tayside, Scotland
