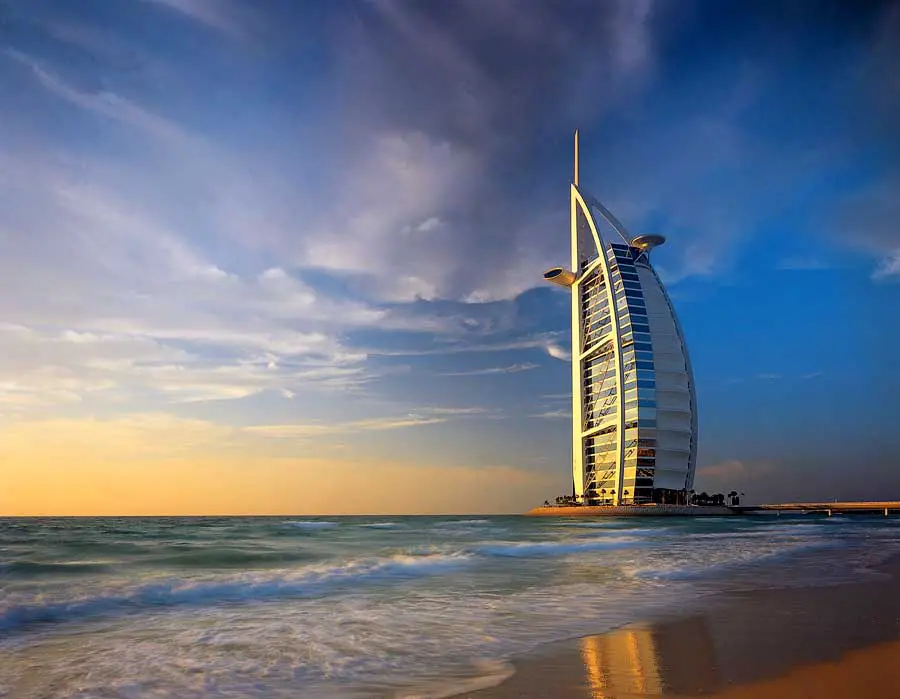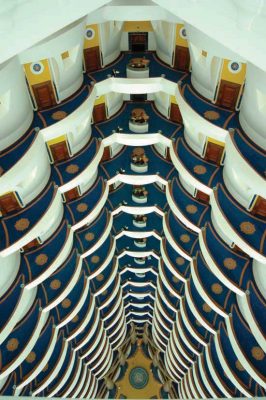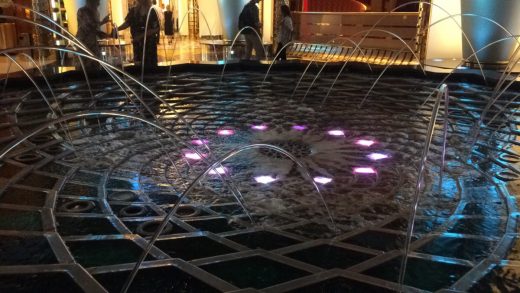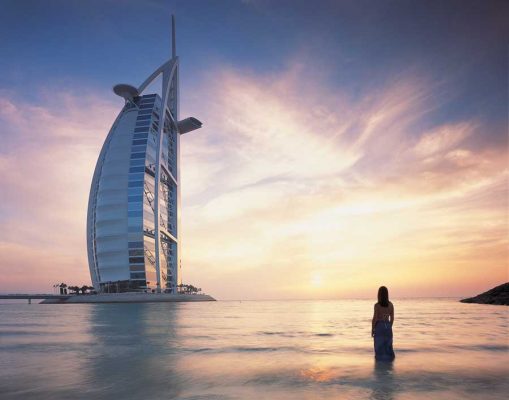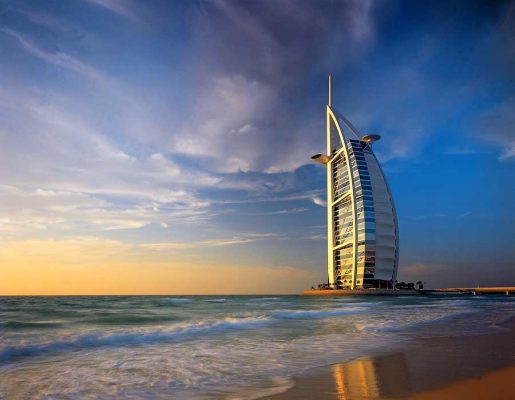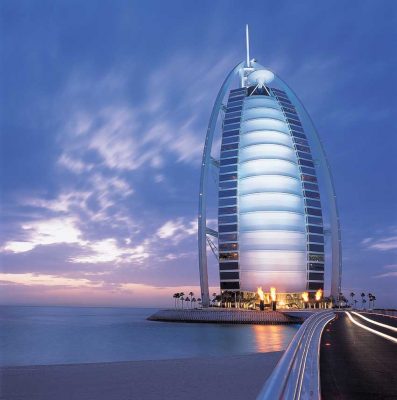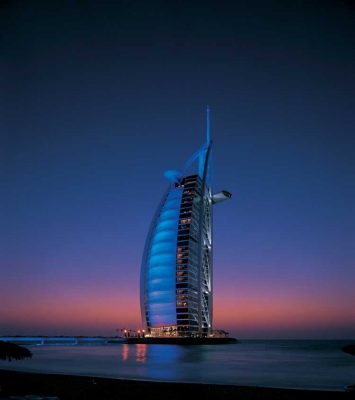Burj al Arab Tower, Dubai Hotel Building, Architect, Picture, UAE Design Icon Photos
Burj al Arab Dubai Hotel
Luxury Hotel by Jumeirah: Iconic UAE Architecture design by Atkins
7 Jul 2019 + 27 Oct 2008
Burj al Arab Hotel Dubai
Frequently Asked Q & A on the design of Burj Al Arab
by Tom Wright, Design Director
What was the brief for the building?
The client asked us to design a building that would become a symbol for Dubai. Sydney has it’s Opera House and New York has the Statue of Liberty so Dubai would also have a building that people would associate with the place.
What makes a building symbolic?
We looked at the other building in the world that are symbols to see what they had in common. We found that they were all totally unique in shape and they all have a simple easily recognisable form. We decided that the test to determine if a building is symbolic is if you can draw it in 5 seconds and every one recognises it.
Why did you make the Burj al Arab building look like a giant sail?
Dubai is becoming a world resort location so the building had to say holiday, fun and sophistication all things associated with yachting. This mixed with Dubai’s nautical heritage it seemed an appropriate shape.
Why is the building out to sea?
It helps it’s uniqueness. It looks like a sail / boat. If it was on shore it would block the sun on the beach in the middle of the day.
Does the Burj al Arab stand on rock?
The building is built on sand, which is unusual as most tall building are founded on rock. The Burj al Arab is supported on 250 1.5M diameter columns that go 45 meters under the sea. As there is only sand to hold the building up the columns rely on friction.
Are there any unusual materials used in the building?
The screen that encloses the third side of the Burj al Arab atrium is made of 1mm thick glass fibre fabric with a Teflon coat to stop the dirt sticking. The screen is the largest of it’s type and covers an area of one and a half football pitch and is hung from the top of the building by over a kilometre of 52mm cable.
Other amazing facts…
The diagonal trusses on the side of the Burj al Arab building are as long as a football pitch and weigh as much as 20 double-decker busses. They were built 15 KM from the site and brought by road on huge 80 wheel lorries which had to be specially imported from South Africa. The highest truss took a day to lift into place.
If one man was to build the building himself it would take about 8,000 years to finish.
Burj al Arab Technical Details
FABRIC ATRIUM WALL by David Dexter
The resulting form is entirely appropriate for the Burj al Arab and its function with the fabric reducing solar gain into the atrium and providing an effective diffused light quality. It is also appropriate for the Middle-East region where its predicted lifespan and self-cleansing qualities should resist the aggressive environment.
An expansion joint is provided for the full height of the building on the right hand side of the wall. This enables the Burj al Arab building to ‘breath’ under wind loads and avoids the exertion of large horizontal loads on the relatively weak bedroom structures.
The Burj al Arab’s trussed arches which can extend out from the supports by up to 13 metres are supported vertically at the 18th and 26th floors by a series of 52mm diameter cross-braced macaloy bars. Girders at these floors transfer the load to the core structures. The macaloy bars are anchored at level 1 to a substantial entrance girder which is tied to the lower basement structure. These bars are then pre-tensioned to ensure that the whole Burj al Arab structure remains in tension.
The membrane is constructed from 2 skins of PTFE coated fibreglass separated by an air gap of approximately 500mm and pre-tensioned over a series of trussed arches. These arches span up to 50 metres between the outer bedroom wings of the hotel which frame the atrium, and are aligned with the vertical geometry of the building.
The double-curved membrane panels so formed are able to take positive wind pressures by spanning from truss to truss and negative wind pressures by spanning sideways. Additional cables have been provided running on the surface of the fabric to reduce the deflection of the membrane.
The solution to overcome the complex 3-dimensional shape of the Burj al Arab building was to provide a series of shaped membrane panels that hotel atrium wall whilst maintaining the overall sail-like form of the
BURJ AL ARAB VITAL STATISTICS
Burj al Arab Hotel island, Dubai – Construction sequence
Ring of steel sheet piles.
Length of piles 45m
Number of piles 230
Diameter of piles 1.5m
Depth of lowest basement under sea, B3 is -5.000 below DMD (Dubai Mean Datum) ie 7.000m below sea level.
Heights
Height of Burj al Arab atrium 182m
Height of helipad from sea 212m
Height of top of accommodation from island, 27th Floor (Skyview) is 197.5m above DMD. The island is 7.5m above DMD. Therefore the Skyview is 190m above the top of the island.
Height of Burj al Arab top of mast from island 321m
Dimensions
Distance of building off shore 450m to the outer point of the island 270m off shore
Size of island 150m per side
Sea 7.5m deep
SHED hollow armour units surround the island
Length of biggest truss 85m
Weight of biggest truss 165t
Cantilever of Burj al Arab sky view restaurant 27m & 1.7m deep
Size of sky view restaurant 1000 m sq, room for 110 seated guests
Weight of helicopter that can land on the pad 7.5 tonnes
Maximum sway at top of accommodation 300 mm
50 year wind is 45 mps/mph
Total volume of concrete on the island 33,000 sqm
Total volume of concrete in the superstructure 36,000 sqm
Total tonnage of steel 9200 tonnes
Gross area of Burj al Arab building 120,000sqm
28 double height floors 7M floor to floor height
Largest atrium in the world. We don’t know, but the Burj al Arab Atrium is 180.5m high and has a volume of 285,000m3
Tallest hotel in the world
15th tallest building in the world
Number of restaurants 3
Length of mast 60m
Size of mast plan bottom of mast is 5.3m x 2.5m and tapers to the top of mast, which is 3.5m x 2.5m
Number of large cranes used in construction 3.
Area of fabric, 8,700m sq x 2
The height of the Burj al Arab hotel fabric wall above ground level is approximately 182m but this includes the entrance gazed wall. The glass wall height is approximately 14m
Width of fabric up to 50m
Thickness of fabric 1mm thick with 500mm air gap
Number of fabric trusses 12 trusses not including level 26. Hung by cables from the 18th & 26th floors
Diameter of cables 52mm
Total length of cables 1 km
Number of Burj al Arab suites 202
Size / types of suites One bed, number 164, 169 sqm Two bed number 28, 415 sqm Three bed number 10, 780 sqm
Burj al Arab – Unsual Equipment
Unsual equipment in one bed suite, digital telephone, interactive TV, internet & video conferencing:
Unusual equipment in best suite: Video on Demand, Whirlpool spa bath, wall mounted body jets in the shower, 54″ plasma TV and surround sound Home Theatre system, Door intercom & video camera display on room TV, Electronically controlled curtains, Toshiba Satellite notebook computer, 9 No. telephones, video conference facilities, fax, printer, scanner, lighting scene dimmer system, light projector clock, single touch night light system from bedroom to bathroom, 2 minibars, mirror on ceiling above bed, DVD player, portable touch screen controller for all room entertainment, curtains and information systems.
Lifts speeds
Service 4m per sec 9mph
Wall climber 5m per sec 11mph
Passenger 7m per sec 16mph
Plan
Total number of floors in the Burj al Arab building: 56 storey
28 double height space floors 7m high
Size of Burj al Arab tower in plan gross area 1.2 million sq ft
People
Number of Atkins staff on site at peak 150.
Number of construction staff on site at peak. Peak labour force for overall project 4,000
How many man years to construct Burj al Arab (ie how long for one man alone in years) 8,000 years (poor old chap!)
350 man years to design and construction manage
Total site area excluding the Burj al Arab tower island 12.25 hectares
Design Overview of the External Water Features
The external fire and water features are associated with the arrival experience starting at the approach bridge across to the manmade island site of the Burj Al Arab Hotel.
The concept is comprised of two major components: two pairs of monumental fire towers frame a “gateway” into the arrival court, offering spatial definition to the space, and an elliptical cascade element centred in the vehicular loop, incorporating a variety of exciting water, fire and lighting displays.
The fire towers are abstract, architectural forms that work in concert each half-hour to produce a rhythmic pattern of powerful rising spherical balls of burning flame.
The central ellipse is set in an elegant circular blue granite pool. Overflowing water sparkles white in the sunlight as it skips down the stepped slope of its granite walls. The perimeter of the top of the cascade is dressed in a tightly spaced ring of kinetic jets -MicroShooters®.
The core of the plan is occupied by a cluster of MiniShooters®. These are powerful water jets capable of achieving great height. Running through the long axis of the ellipse, addressing both the hotel and the bridge approach are a row of WETFire® nozzles. These intermingling water and fire displays are a totally new and exciting centrepiece in the Burj al Arab hotel design. All of these richly choreographic displays are internally illuminated in white or coloured lights at night.
Design Overview of the Burj al Arab Internal Water Features
The Burj al Arab Atrium Water Feature
This feature is conceived as a water sculpture that visually engages the visitors to the hotel. Centrally placed within the atrium space, the water feature is circular in form and is composed of 24 No. white fibre optic lit water arches (Leap Frogs)® that surround a gently sloped bowl of multi coloured crushed glass aggregate. A powerful column of water, the HyperShooter® is surrounded by 6 No. smaller “Minishooters® forms the central focus of this feature.
The sloped plane of the catchment bowl terminates at a shallow pool in the centre of the feature. Arising from the bowl and encircling the sloped plane, the laminar streams create water arches in interlaced geometries. Illuminated by both uplights and white fibre optic lights, these water streams create crystalline water arches within the Burj al Arab Atrium space.
Periodically, as part of the choreographic sequence, the HyperShooter® erupts from the shallow pool to a height of thirty metres, like an in door geyser. This energetic column of water shatters into a myriad of sparkling droplets and is illuminated by a ring of white uplights. The HyperShooter® is adjustable to project the water column to a maximum height of 50m up into the atrium space.
The Burj al Arab Cascade Water Feature
This is a spectacular waterfall descending a total height of seven metres, split into unequal height steps, increasing down the down the slope to create a three dimensional elliptical surface. In plan Fan shaped in plan and located between the 2 No. Escalators that link the Burj al Arab Hotel’s Ground and First floors, the waterfall is dramatic both visually and kinetically. The use of brightly coloured crushed glass aggregate, contained in eighty varying sizes of diamond shaped water catchment tray, combine with a stimulating light show to create the ultimate ‘wow’ factor on first entry into the Burj al Arab Atrium Lobby.
The feature comprises controlled falls of water over the diamond tiers of glass aggregate onto inclined grooved green/grey granite slabs, which create a shimmering water skin as a back drop to the active laminar stream presentations on each level. The feature contains 24 pairs of coloured fibre optic lit Leapfrogs® ; each pair designed to collide creating a bright “spark” effect as the fibre optic light disperses at the intersection point. The “spark” is further highlighted by dimmable coloured uplighting.
Operation of both features is computer controlled to choreograph an array of different sequences and patterns of the display. Light and movement are combined with the sound of the impacting water streams. In fact, parts of the sequence sound like a chorus of hand clapped rhythms, adding to the ambience and interest created in the vast space of the Atrium Lobby.
Even when viewed from high above at the top of the Burj al Arab’s Atrium, the colour and light of the features form a delightful pattern and focal point for the whole space.
Location: Burj al Arab, Dubai, United Arab Emirates, Persian Gulf, the Middle East
Dubai Architecture
Dubai Architecture Designs – chronological list
Burj al Arab Dubai Building : main page
Burj al Arab architect : Atkins
Selected UAE Buildings by Atkins
Buildings in Dubai
Comments / photos for the Burj al Arab Dubai Architecture page welcome

