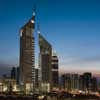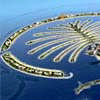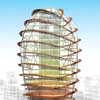Dubai Buildings, UAE Property Designs, Architects, News, Pictures, Towers, Photos
Dubai Architecture : UAE Buildings
Architecture in the Middle East : Key Architectural Developments
post updated 8 April 2023
Dubai Architectural Designs : links
Architecture in Dubai
We’ve selected what we feel are the key examples of Dubai Architecture. The focus is on contemporary UAE buildings – generally large, interesting architecture such as museums and skyscrapers.
We have 4 pages of Dubai Architecture selections.
Dubai Buildings : news + key projects
Dubai Buildings : A-F
Dubai Architecture : G-P (this page)
Dubai Building Designs : R-Z
Dubai Architecture
Key Dubai Architecture Designs, arranged chronologically:
Infinity Tower Dubai
Design: Skidmore Owings & Merrill (SOM)

picture from Ruggiu
Infinity Tower Dubai
A marvellous skyscraper designed by the Architects Skidmore Owings & Merrill of Chicago, that RUGGIU, together with its partner the UAE Murano Lighting is pleased to illuminate in the façade part by means of high efficiency RGB led modules – IP68 – manufactured in different sizes to fit in the different niches of the twisting tower.
Museum of Middle East Modern Art
Architects: UNStudio

picture from architect
MOMEMA building
It is envisaged that MOMEMA will hold a variety of spaces to exhibit Arts and Culture such as exhibitions, art galleries, leasable workshop spaces, auditorium, and amphitheatre for live performances and international festivals. In addition, Museum of Middle Eastern Modern Art offers a boutique hotel with 60 keys and a boutique retail promenade on the active Culture Village waterfront, as well as a high end signature restaurant on the top level, with 360 degree views of Dubai Creek.
The Opus
Design: Zaha Hadid Architects

render from architect
The Opus Dubai Buildings
The Opus is a fluid, spatial building that refutes traditional definitions of office functionality. Constructed of three separate towers the building will appear as a singular unified whole, that hovers from the ground, with a distinctive free form void. The interiors of which will be clad with a fully engineered curved glass curtain wall to allow for eye-catching views into the void. Reflexive fritting patterns in the form of pixilated striations will be applied onto the glass facade to provide a degree of reflectivity and materiality to the cube while assisting in the reduction of solar gains inside the building.
Jumeirah Emirates Towers
Design: Norr Group – Hazel Wong

picture from Jumeirah
Jumeirah Emirates Towers Dubai
Jumeirah Emirates Towers Hotel: 56 floors
Emirates Office Tower: 54 floors
Nakheel Harbour & Tower Buildings
Design: Woods Bagot

picture from YM
Nakheel Harbour & Tower
The design for the 270 hectare masterplan and more than 1 kilometre-high tower will provide the centrepiece for the future of Dubai’s development, altering its skyline forever. As a focus for the city’s intermodal transport system, the project will create the most progressive mixed-use development in the world offering both functionality and lifestyle, while evolving the city’s infrastructure. The building design has been founded on the influence of Islamic tradition to produce an aspirational display for the region.
Dubai Architectural Designs, alphabetical:
Heart of Europe, ‘The World’
Design: A-CERO Architects

picture from architect
Heart of Europe
The Index Building
Design: Foster + Partners

architecture image : Foster + Partners
The Index Dubai
Iris Mist
Architects: Atkins

picture from architect
Iris Mist Building
Jimmy Connors WoT, Abu Dhabi, UAE
Architect: Foundation Architecture & Design

photo from architect
Jimmy Connors World Of Tennis
Madinat Jumeirah Buildings
–

photo from architect
Madinat Jumeirah
Madinat Al Soor Waterfront Buildings
Design: RMJM Architects

architecture image from RMJM
Madinat Al Soor architecture : masterplan
Millennium Tower Building
Architects: Atkins

picture from architect
Millennium Tower
Nebula Dubai building
Design: A-CERO Architects

picture from architect
Dubai tower – bold UAE architecture
P17 Tower
Design: Atkins

picture from architect
P17 Tower Building
Palm Jumeirah Buildings
Design: various architects

aerial image : GHD + PTW + COX
Palm Jumeirah : macro Dubai architecture
Palm Tower – iconic architecture proposal
Architects: Sybarite

render from Sybarite
Palm tower architecture
Pier 8 Tower – Dubai Marina buildings
Architects: Atkins

picture from architect
Dubai Marina tower : skyscraper building
Porsche Design Towers
OMA with Porsche Design Studio

render from architect
Porsche Design Towers Dubai
More Dubai Architecture online soon
Location: Dubai, UAE, the Middle East, the Middle East, south western Asia
UAE Architectural Design Links
Dubai Architecture News : images + links of new Dubai buildings
Dubai Architect Office Listings
Dubai Architecture : Full List
Palm Jebel Ali
Design: Royal Haskoning Architecten
Palm Jebel Ali Dubai property development
Pentominium, Dubai Marina building
Architects: Aedas
Dubai Marina : due to be tallest residential skyscraper in the world, 516m high
Comments / photos for the Dubai Architecture, UAE – United Arab Emirates Building on the e-architect website page welcome
