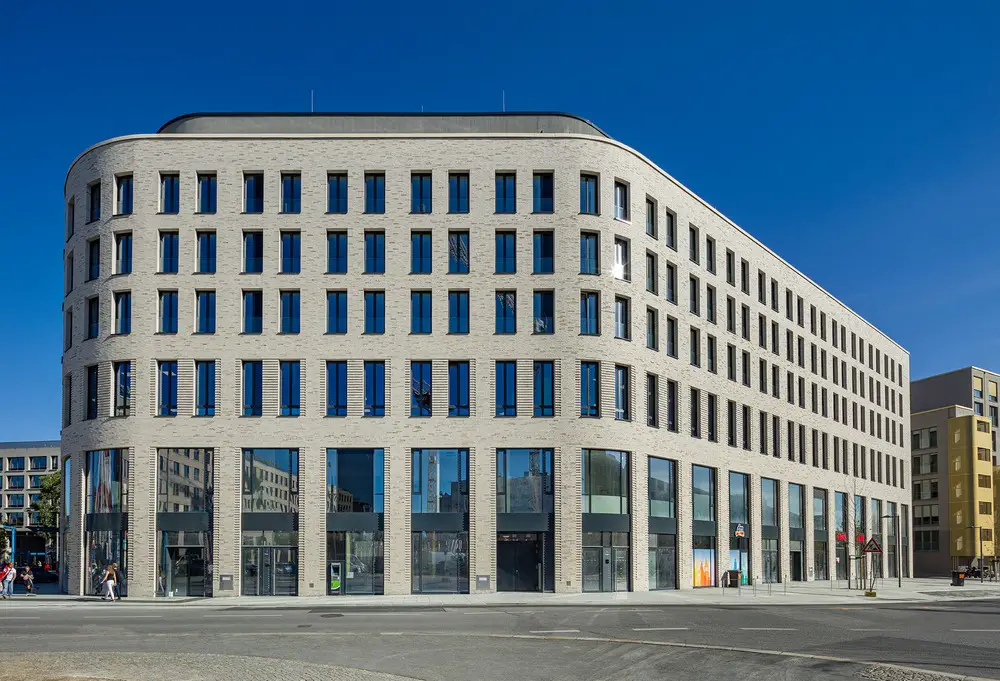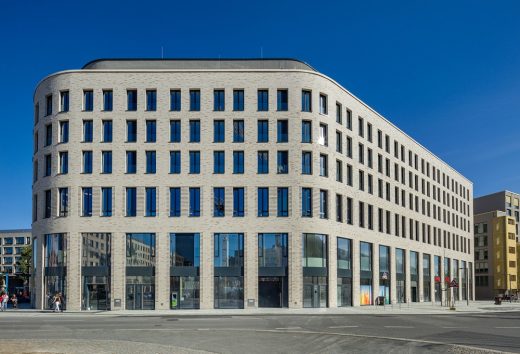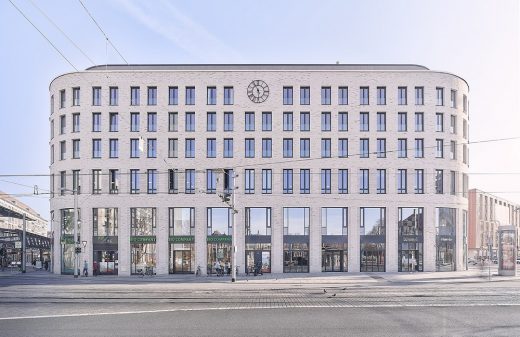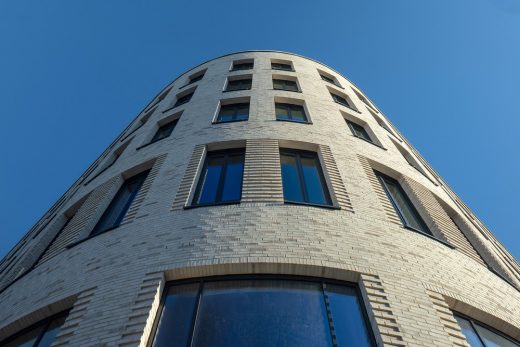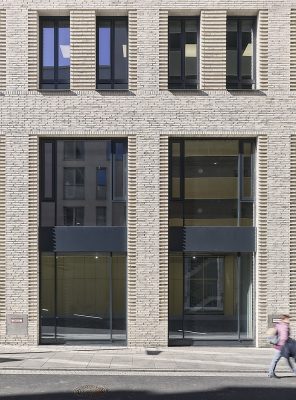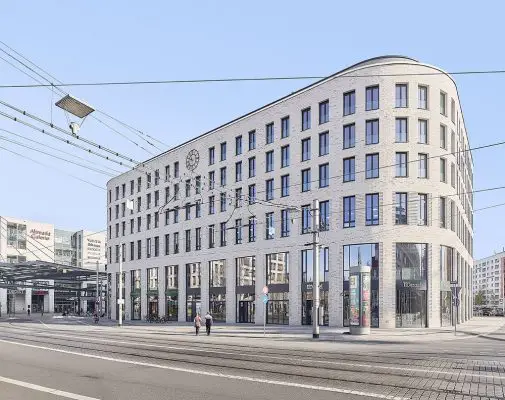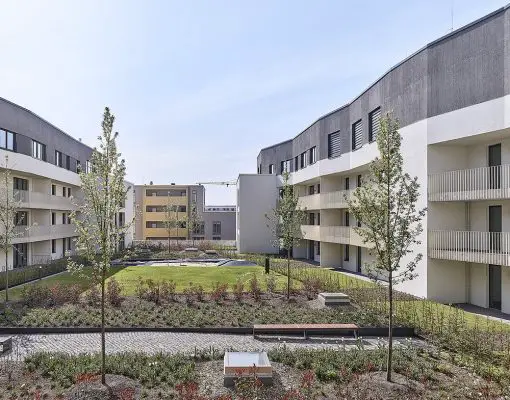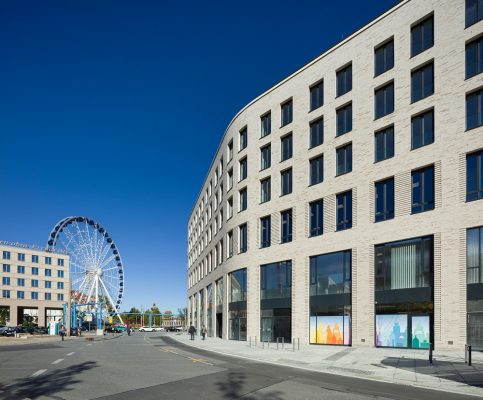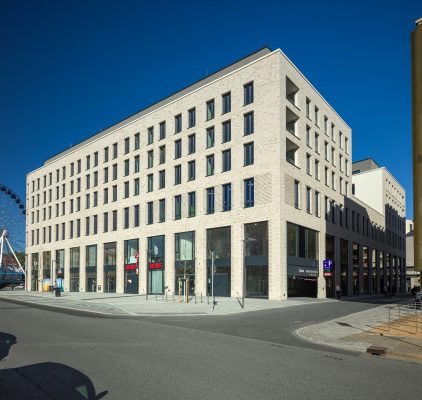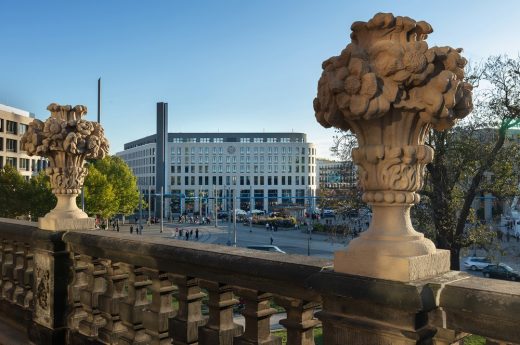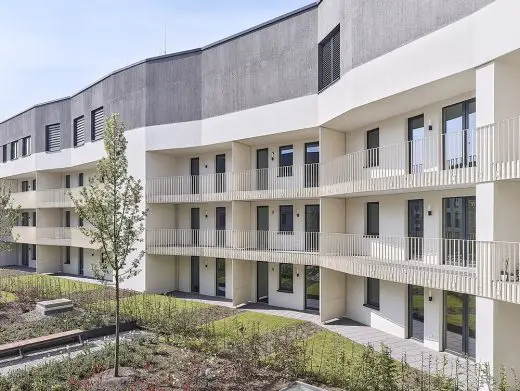Postplatz Office Building in Dresden, Saxony architecture design, German commercial property project
Postplatz Office Building in Dresden, Saxony Building
15 June 2020
Architects: tchoban voss
Location: Postplatz 2/2a /3 /3a, Wallstrasse 2/4, Marienstrasse 1/3, 01067 Dresden, Germany
Postplatz Office Building, Dresden
In the city centre at Dresden’s Postplatz, directly opposite the historic Zwinger, a new six-storey solitary building with an additional staggered storey and two basement floors was built. The block-like, pronounced perimeter development encloses a greened inner courtyard, which is located above the roof area of the second floor. The project has a total rental area of around 18,250 sqm (approx. 30,320 sqm GFA) and around 150 parking spaces in the two-storey underground car park.
The Postplatz Office Building was erected as a reinforced concrete structure consisting of columns, reinforced concrete walls and flat slabs. The two basement floors were constructed as a waterproof reinforced concrete structure.
The mix of uses provides for commercial space on the ground floor and first floor and offices and a fitness centre on the second floor. Apartments for rent were built on the third to fifth floors.
Penthouse apartments and a sky bar with a unique view of the Zwinger are located on the top floor. All sides facing the streets and the southern courtyard entrance were clad with a heat-insulated clinker brick façade with a colour gradient from bottom dark to top light. The rounded corners of the building at Postplatz and Mitte Marienstrasse allow the building to blend softly into the streets.
The ground floor and first floor are optically merged into a raised floor by two-storey window elements made of aluminium profiles (with advertising panel in the ceiling area), regular pillars and facade openings, which are additionally bordered by a jamb made of concrete or ashlar. A four-storey perforated façade with a paired arrangement of windows spans over this.
Public access is provided from the surrounding streets. A total of eight staircases are available. Access to the underground car park is via a ramp on Antonsplatz street.
The aim is to achieve DNGB certification in gold.
Postplatz Office Building, Dresden, Saxony – Building Information
Architects: tchoban voss
Address: Postplatz 2/2a /3 /3a, Wallstrasse 2/4, Marienstrasse 1/3, 01067 Dresden
Client: PPE Postplatz Projektentwicklungsgesellschaft mbH, Schoenefeld GFA: 30,222 sqm Completion: November 2019 Service stages: 1-5, parts of 6 and 8
Architect: Ekkehard Voss Project partner: Jörg Rudloff
Project lead: Holm Zink Team: Jörg Ahlhelm, Jens Böttcher, Magdalena Bolavec, Frank Buken, Holm Dietrich, Clemens Döhler, Stephan Drese, Stephan Egert, Frank Focke, Harald Gatter, Felix Geißler, Frank Helms, Martin Hertel, Romy Kanitz, Bettina Kempe, Matthias Koch, Tomasz Kozaczek, Julia Kühler, Timo Kunz, Verena Liebo, Hajo Massel, Hoa Nguyen, Alexander Off, Christoph Schröter, Ingo Schwarzweller, Ramona Schwarzweller, Stefan Schönefuß, Evgenia Sulaberdze, Anneke van Zuethem
General Contractor: Ed. Züblin AG, Direktion Mitte, Division Saxony, Dresden; Wolff & Müller Hoch- und Industriebau GmbH & Co. KG, Dresden branch, Dresden Landscaping: Landscape Architecture Planning Office Rudloff, Radebeul Structural engineering: KREBS+KIEFER Ingenieure GmbH, Darmstadt Building physics: KREBS+KIEFER Ingenieure GmbH, Dresden Fire protection: KREBS+KIEFER Ingenieure GmbH, Berlin Building services: decon® Deutsche Energie-Consult GmbH, Dresden
Photographer: Michael Moser, Florian Selig
Postplatz Office Building in Dresden, Saxony images / information received 150620
Location: Dresden, Saxony, south eastern Germany, Europe
Dresden Architecture
Dresden Architecture Designs – chronological list
Dresden Architecture – Selection
Dresden Militärhistorisches Museum
Daniel Libeskind Architect
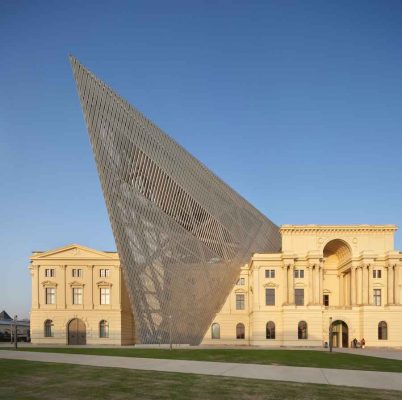
photo © Hufton+Crow Photography
Dresden Military History Museum
Dresden Station redevelopment
Design: Foster + Partners
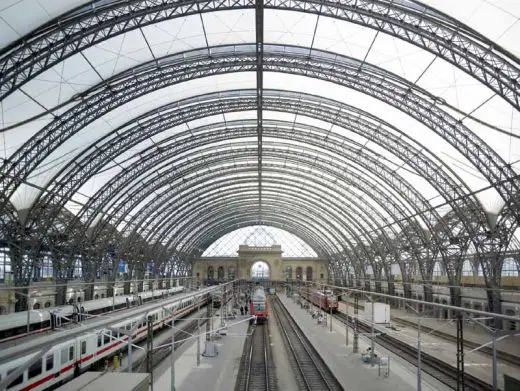
photo © Nigel Young
Dresden Railway Station – Stirling Prize shortlisted
Centre for Regenerative Therapies Dresden
Design: Henn Architekten
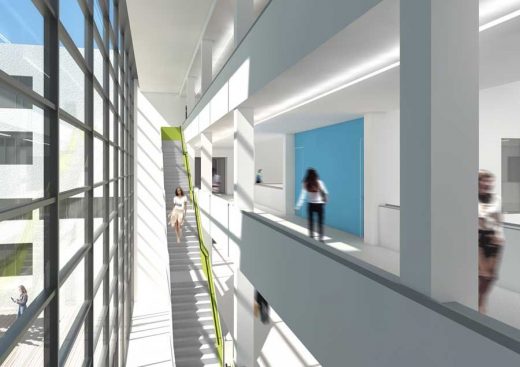
image from architect
Centre for Regenerative Therapies Dresden
Jena Building Revitalization
Design: wurm+wurm architekten
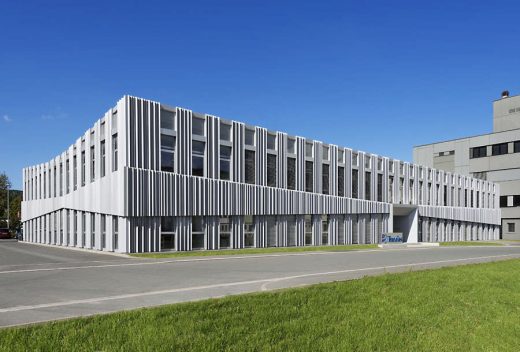
photo from architect
Reconstruction Multifunctional Building, Jena
Göpel Electronic Building, Jena
Design: wurm + wurm architekten · ingenieure
Göpel Electronic Building
Die Gläserne Manufaktur – Volkswagen site
Design: Henn Architekten
Gläserne Manufaktur
Comments / photos for the Postplatz Office Building in Dresden, Saxony design by Architects tchoban voss page welcome

