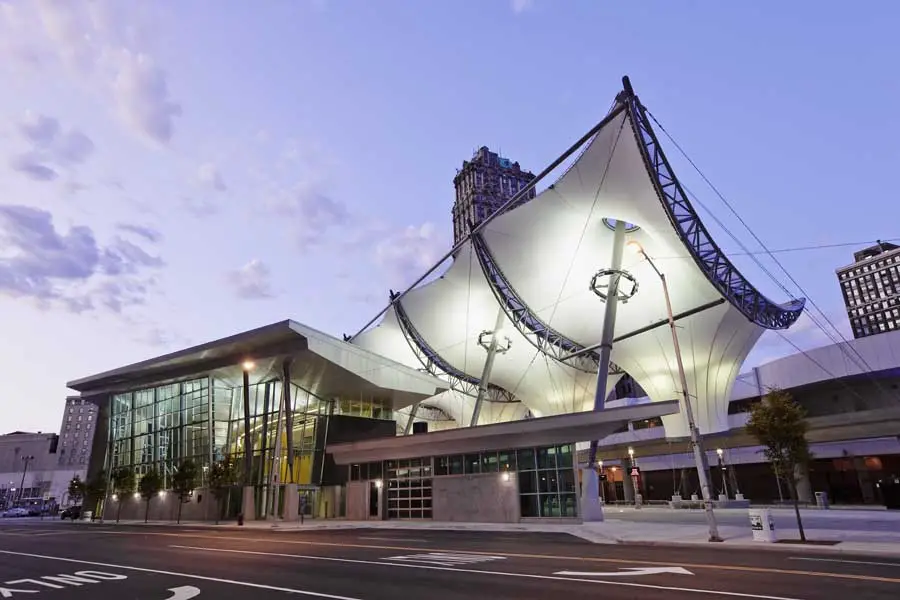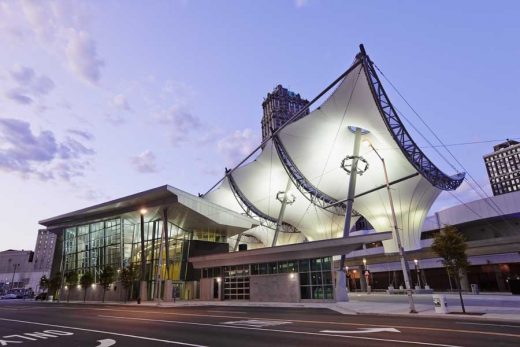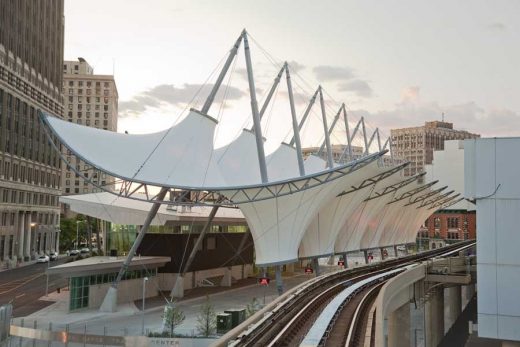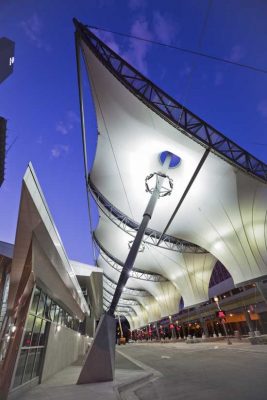Rosa Parks Transit Center, Detroit Building Photo, Michigan Design News, Property USA
Rosa Parks Transit Center Detroit : Architecture
Michigan Architectural Development, United States of America design by Parsons Brinckerhoff
post updated Mar 24, 2021 ; 27 Jul 2009
Rosa Parks Transit Center
PB COMPLETES ROSA PARKS TRANSIT CENTER IN DETROIT
Iconic Design Provides Eclectic Blend of Aesthetics and Functionality
Design: Parsons Brinckerhoff
DETROIT, MI – The Rosa Parks Transit Center, a new multimodal facility in downtown Detroit, has been completed. The $22.5 million project was designed by Parsons Brinckerhoff (PB) on behalf of the Detroit Department of Transportation (DDOT).
Located at Michigan and Cass Avenues, the Rosa Parks Transit Center is a 25,000-square-foot indoor facility with over two acres of exterior transit access. It enables customers to make connections to 21 DDOT bus routes, the SMART suburban bus system, Transit Windsor for international connections, and taxi access in a single downtown transportation hub.
It also provides pedestrian connectivity to the Detroit People Mover stations at Michigan and Times Square, and was planned to eventually connect to the city’s future light rail transit system. The center offers travelers such services as on-site security, restrooms, information booth, cashier’s office, café, retail and automatic ticket vending.
The Detroit Free Press called the transit center a “an airy gem.. a thoroughly modern facility with the look and feel of an airport terminal.” The design inspiration for the building’s sharply angled roof line juxtaposed with its adjacent softly curved canopy is based on an airplane wing in the clouds, according to the center’s architect, Tushar Advani of PB.
The new station is highlighted by seven cloud-like fabric canopies. PB evaluated numerous canopy systems before recommending a tensile structure for the design and also researched fabric canopies at Stapleton International Airport and Detroit’s Chene Park before planning the system.
“Our aim was to create an iconic facility that provides a comfortable, respectful and safe environment for transit users,” Mr. Advani said. Made of a tough, flexible glass-coated fiber, the canopies offer both form and function, providing the openness of a park-like setting combined with the strength to hold up to Michigan’s ever changing and sometimes intense weather conditions. The canopies are designed to funnel rainwater to unoccupied garden areas, providing nourishment for plants and a pleasant environment for transit customers.
Parsons Brinckerhoff (PB) is a leader in developing and operating infrastructure around the world, with 13,000 employees dedicated to meeting the needs of clients and communities in the Americas, Europe, Africa, the Middle East, Asia and Australia-Pacific regions. PB offers skills and resources in strategic consulting, planning, engineering, program/construction management, and operations for all modes of infrastructure, including transportation, power, community development, water and the environment.
Rosa Parks Transit Center Detroit images / information received 270709
Location: Detroit, Michigan, USA
Architecture in Detroit
Contemporary Architecture in Detroit
Detroit Architecture Designs – chronological list
Beacon Park Lumen Restaurant, Grand River Avenue
Design: Touloukian Touloukian Inc.
![]()
photo courtesy of The Chicago Athenaeum
Beacon Park Lumen Restaurant
Monroe Blocks Detroit
Design: Schmidt Hammer Lassen Architects
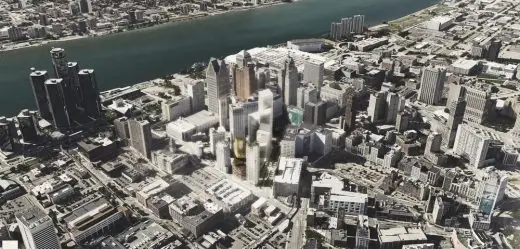
image from architect
Monroe Blocks Development
Detroit’s Proposed MLS Stadium & District
Design: ROSSETTI
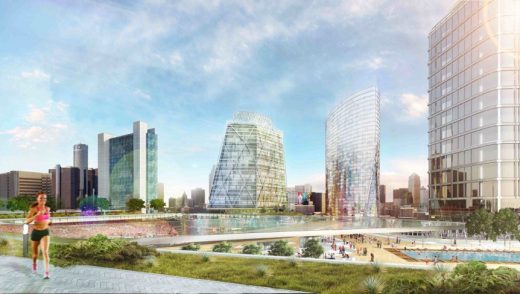
image from architect
Detroit MLS Stadium & District
Gordie Howe International Bridge
US Buildings
Farnsworth House, Plano, Illinois
Design: Mies van der Rohe, Architect
Farnsworth House
Comments / photos for the Rosa Parks Transit Center America Architecture design by Parsons Brinckerhoff in Detroit, MI, USA, page welcome

