The Wave Vejle, Danish Building News, Architecture Project Photos, Jutland Housing Design, Images
The Wave Vejle, Denmark
Danish Residential Development design by Henning Larsen Architects in Jutland, Denmark
post updated 15 Aug 2019 ; 21 Dec 2018
The Wave Vejle, Jylland, western Denmark
Design: Henning Larsen Architects
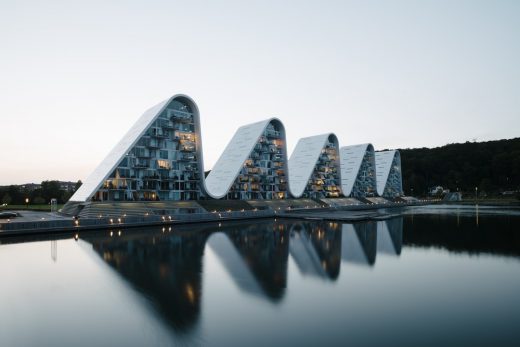
photograph : Jacob Due
The Wave in Vejle, Denmark Building
13 Sep 2010
The Wave Vejle
Location: Jylland, Danmark
Design: Henning Larsen Architects (HLA)
The Wave in Vejle is a new unique housing and with its sculptural and organic forms it will become the new landmark of Vejle. With the magnificent location overlooking the promenade and the bay the characteristic building both respects and challenges the potential of the area.
During the day the white waves are reflected in the sea and at night the characteristic profile will look like illuminated multi-coloured mountains. The building has 140 attractive apartments many with two-story house plans, all with a wonderful view.
This contemporary residential property development is inspired by the characteristics of the area: the fjord, the bridge, the town and the hills. The clear and easily recognisable signature of the building connects the residential area with the sea, the landscape and the town.
The Wave Vejle – Building Information
Location: Vejle, Denmark
Apartments: 140
Floorage: 71-238 m2
Construction period: 2006-09
Client: The Municipality of Vejle
Type of assignment: 1st prize in invited competition
Modern Vejle Apartments images / information from Henning Larsen Architects
Henning Larsen Architects
Location: Vejle, Denmark, northern Europe
Vejle Buildings
More Vejle Buildings on e-architect:
Treldehuset
Architects: CEBRA
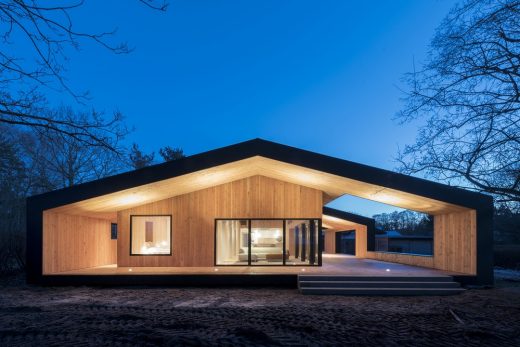
photography : Mikkel Frost | CEBRA
Treldehuset in Vejle
Boiler Central, Vejle, Jylland
Design: Schmidt Hammer Lassen Architects
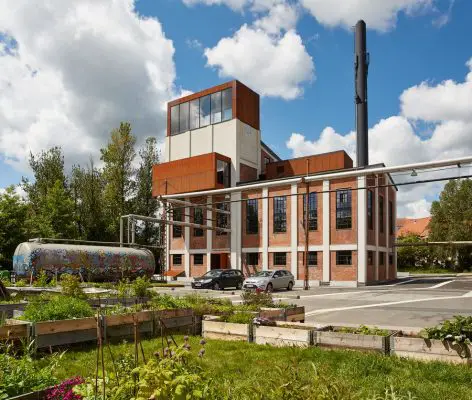
photograph : Steffen Stamp
Boiler Central in Vejle
Advice House, Lysholt Park
Design: C. F. Møller Architects
Advice House
Architecture in Denmark
Danish Architecture Designs – chronological list
Denmark Architecture – Selection:
Castle Houses in Hørsholm
Design: Arkitema, architects
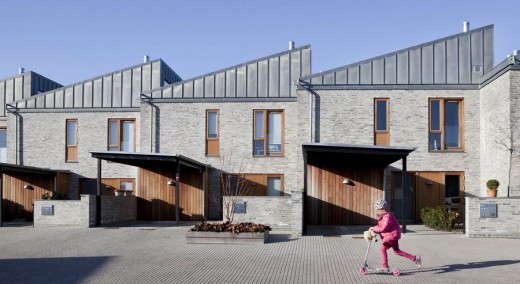
photograph : Arkitema Architects – Niels Nygaard
Castle Houses in Hørsholm
The Heart in Ikast, Vestergade, Ikast, Jutland, western Denmark
Design: C.F. Møller Architects
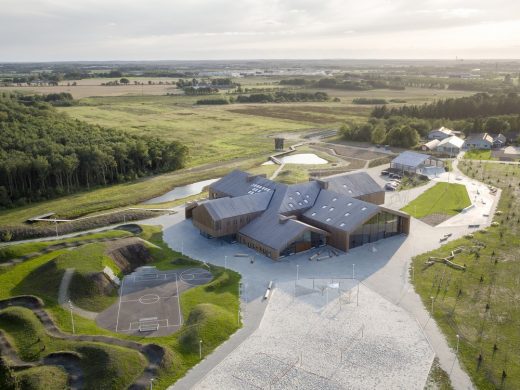
photograph : Adam Mørk
The Heart in Ikast
House of Music Aalborg
Design: COOP HIMMELB(L)AU
Natural Science Center
Design: NORD Architects
Northern Harbour Copenhagen
Design: various architects
Hedorf Kollegium
Design: KHR arkitekter
Copenhagen Opera House
Design: Henning Larsen
Comments / photos for the Vejle Apartments Denmark Architecture design by Henning Larsen Architects page welcome








