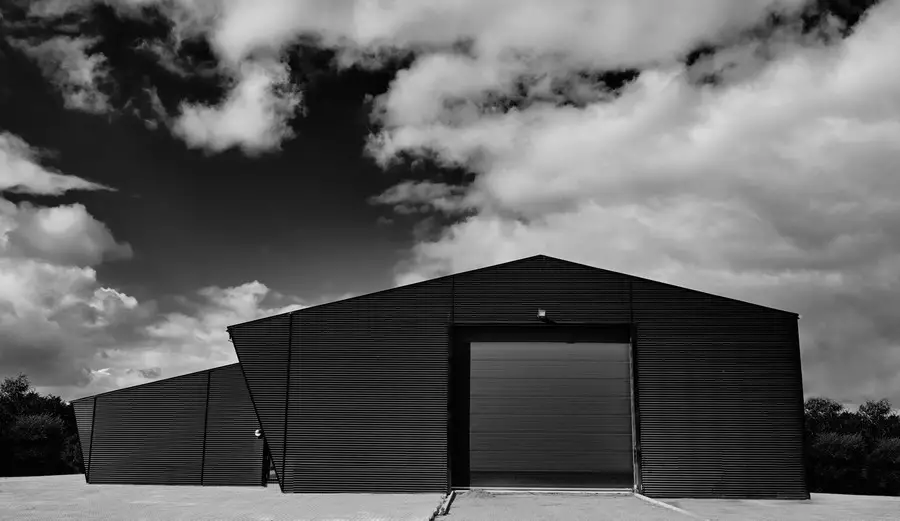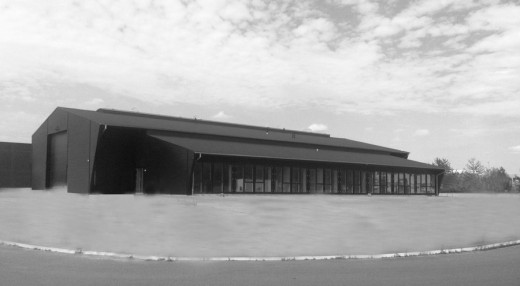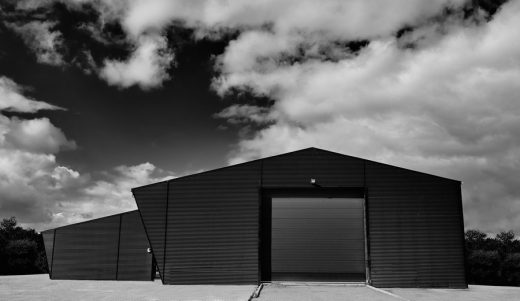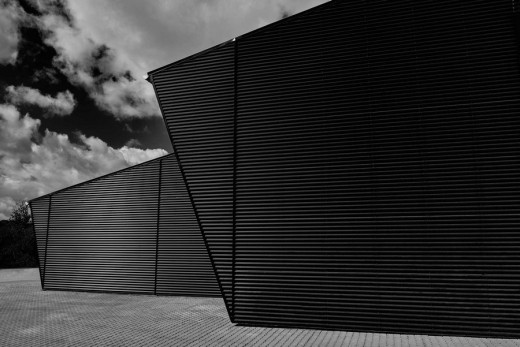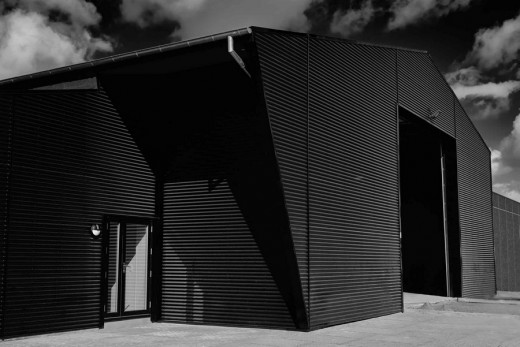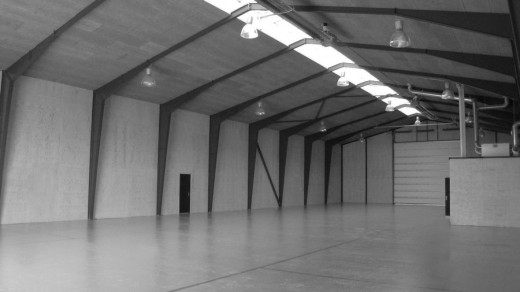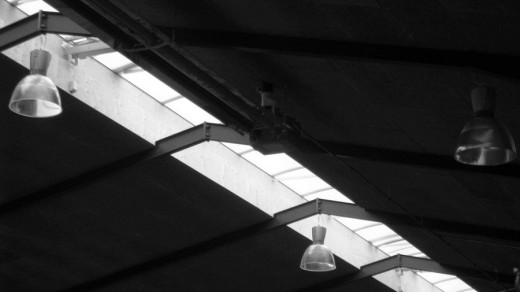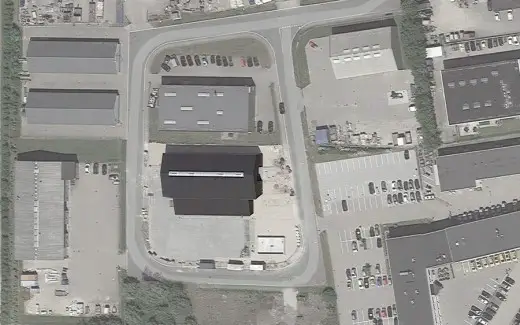Offices and Garage, Hedehusene Business Premisses, Zealand Building, Danish Architecture, Images
Offices and Garage
Commercial Building on Sjælland, Denmark – design by Conm + Kallesø, architects
15 Jan 2016
Offices and Garage in Hedehusene
Location: Hedehusene, Zealand, Denmark
Design: Conm + Kallesø, architects
The projects is situated in a typical Danish industrial area in Hedehusene, a small suburb just outside Roskilde.
In the initial sketching and concept phase the client, a local construction company, specifically demanded that the overall building – both the office and garage building on the exterior was cladded with a black painted sinus steel plate very typical for Danish industrial buildings.
The office building and the garagebuilding is to be conceived as one single building with the sloping roof of the garage building bending over the roof of the office building making it one project.
The office building (300 sqm) contains 2-3 single offices and one open office. Also it contains boardroom, cantine, toilets, storage and changing rooms facilities for the staff.
The garage building contains one huge garage (670 sqm) for the company´s vehicles and construction machinery. The interior of the garage is covered light Rockfon plates and at the same time the steel construction of the garage are visible and painted dark grey.
all four gables of the officebuilding are tilted as a different poetic approach the otherwise rather dull office – and industrial building surrounding this project.
Offices and Garage in Hedehusene – Building Information
Typology: commercial building
Area: 970 sqm
Conception: 2014
Construction: construction finished July 2015
Architect: Conm + Kallesø
Project team: Martin Kallesø, architect
Structure: Morten Hansen
Offices and Garage in Hedehusene images / information from Conm + Kallesø
Location:Hedehusene, Zealand, Denmark ‘
Architecture in Denmark
Danish Architecture Designs – chronological list
Natural Science Center
Design: NORD Architects
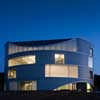
photo : NORD Architects/Adam Mørk
Utzon Center, Aalborg, Jylland
Design: Kim Utzon Architects
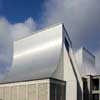
photo : Torben Eskerod Denmark
Aarhus Concert Hall
Arkitektfirmaet C. F. Møller
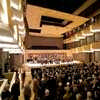
picture from architect firm
Comments / photos for the Offices and Garage in Hedehusene Architecture page welcome
Offices and Garage in Hedehusene Building
Website: Conm + Kallesø

