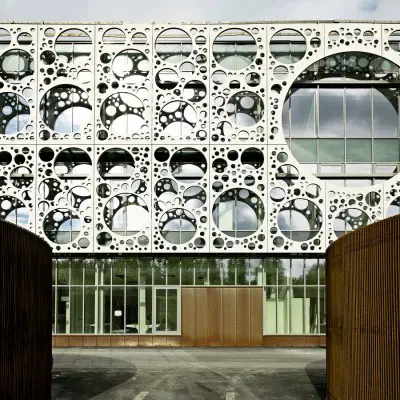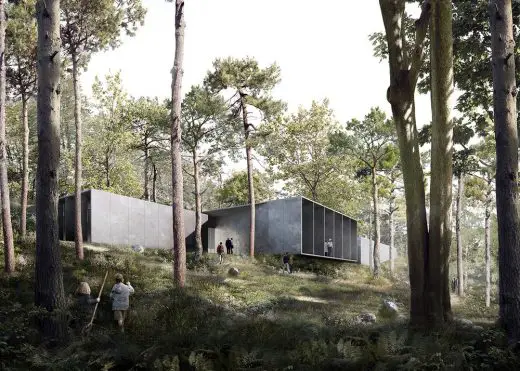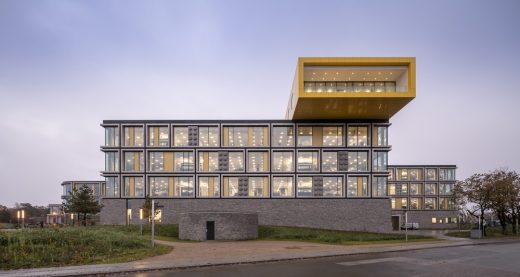Odense Buildings, Denmark, HLA Architects, Funen, Images, Design
Odense Building : Henning Larsen Architects
New building Odense, Fyn, Denmark design by Henning Larsen Architects
15 Nov 2007
Odense Architecture
Design: Henning Larsen Architects




photos: Adam Mørk Copyright: Henning Larsen Architects
Odense building Denmark design : Henning Larsen Architects
SDU – Campus Kolding
The University of Southern Denmark sets new standards for learning in higher education. The building in Kolding actively supports a range of different learning situations through a variety of spaces – ranging from an atrium designed to facilitate transparency and openness, to group discussion zones in the common areas, and large staircases for walk-and-talk.
From the outside, with its triangular structure, Campus Kolding stands out a landmark in the center of Kolding, but its real magic unfolds from the inside. The building features a reversal of the traditional structure of educational institutions by moving learning into the heart of the campus and away from long corridors and closed classrooms.
The dynamic atrium gives the students the opportunity to choose between a variety of learning environments and study places. SDU Campus Kolding has become a role model for our work on educational institutions in Denmark and the rest of the world.
SDU – Campus Kolding by Henning Larsen Architects
Location: Denmark, northern Europe
Architecture in Denmark
Danish Architecture Designs – chronological list
Also by Henning Larsens in Denmark : Danish Design Centre

photo : Jens Lindhe © HLT
Fyn Architecture – Selection
University of Southern Denmark in Odense
Architects: Arkitektfirmaet C. F. Møller

photo
University of Southern Denmark in Odense
A new building is making a bold statement on the campus of the University of Southern Denmark in Odense, blending in and standing out at the same time with its unique façade and innovative interior layout for cutting-edge research.
Fyn Building – Fiberline
Denmark Architecture – Selection:
Cold War Museum at Nordjyllands Historiske Museum, Røde Møllevej 22, Skørping, Rold Forest, Jutland
Design: AART architects with SLA, Niras and Thøgersen & Stouby

image courtesy of architects office
The Danish Cold War Museum in Rold Forest, Jutland
Together with SLA, Niras and Thøgersen & Stouby as sub-advisors, the Danish architecture firm AART has won the prestigious competition to design the new Danish Cold War Museum in Rold Skov in Northern Jutland.
The New LEGO Group Campus, Billund, Jutland
Design: C.F. Møller Architects

photograph © 2019 Adam Mørk
The New LEGO Group Campus in Billund
After four years of planning and construction, the LEGO Group opened the first phase of its new, state-of-the-art Campus at its headquarters in Billund, Denmark today. Designed by C.F. Møller Architects, the campus will span 54,000 square metres and house more than 2,000 employees when it is finished in 2021.
Natural Science Center
Design: NORD Architects
Hedorf Kollegium
Design: KHR arkitekter
Danfoss Universe, Als
Design: J. MAYER H.
Comments / photos for the Odense Denmark building design by Henning Larsen Architects page welcome





