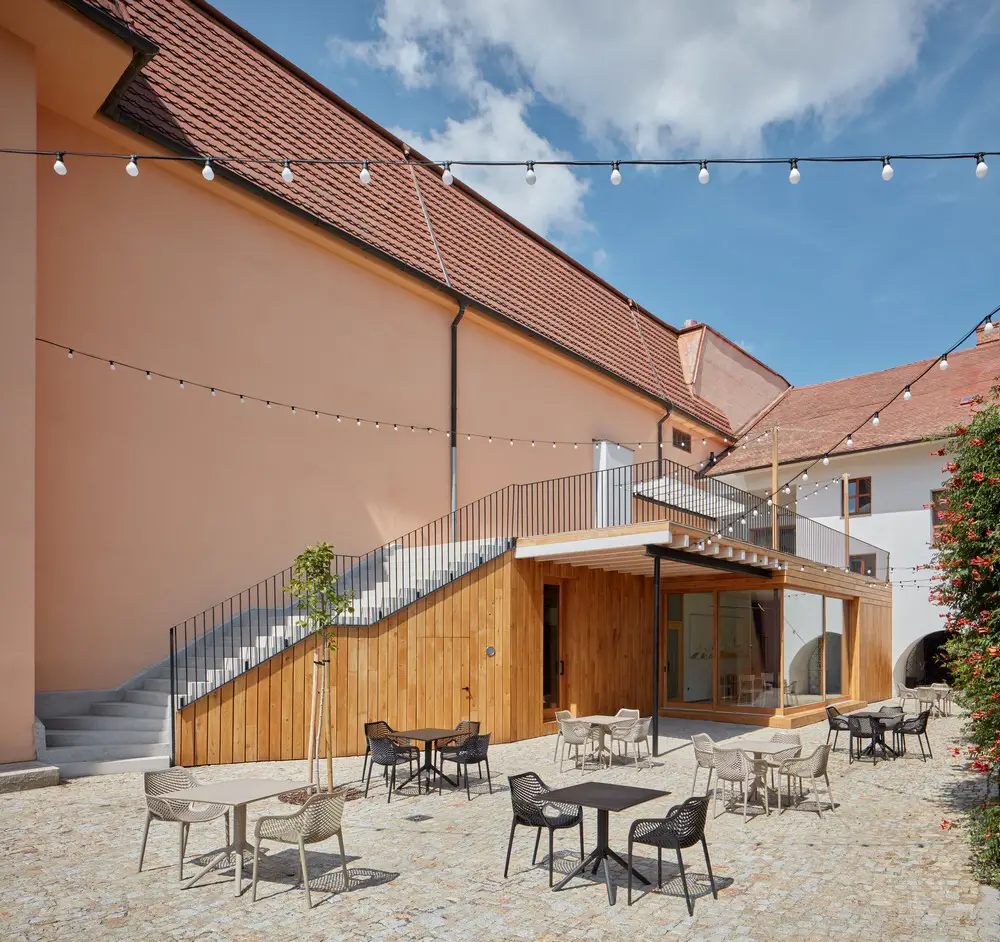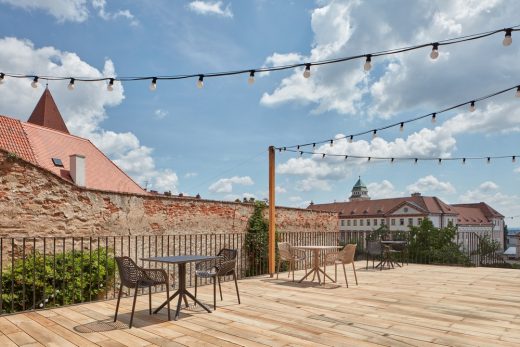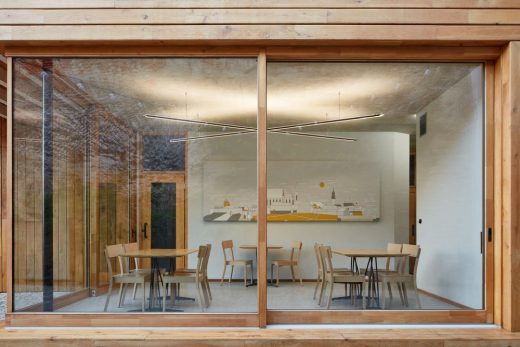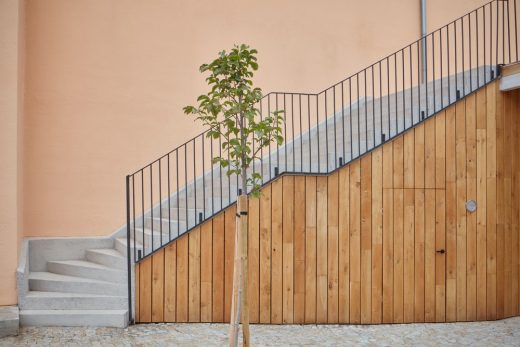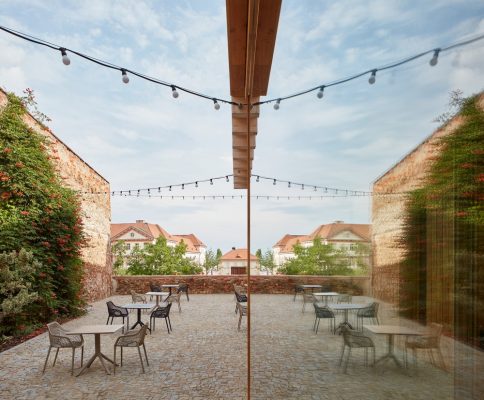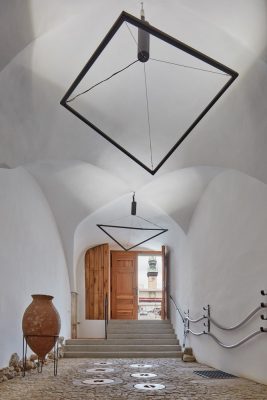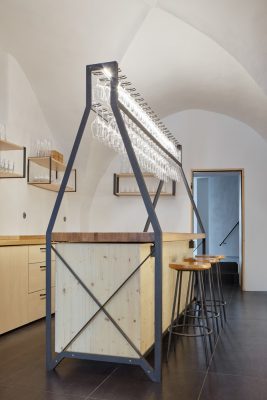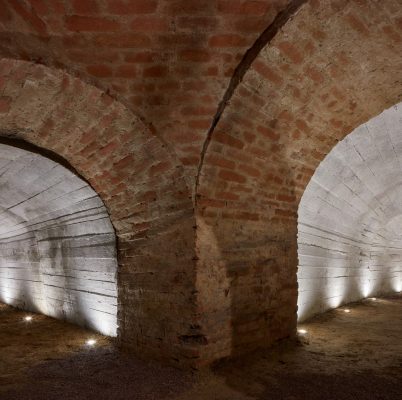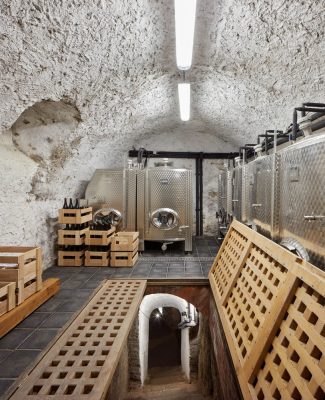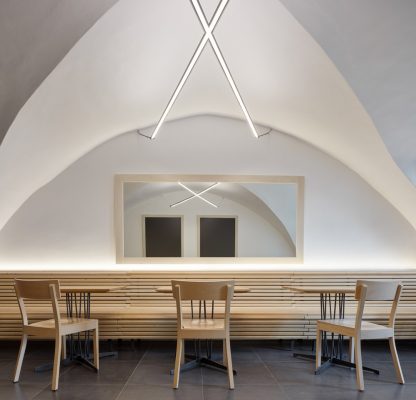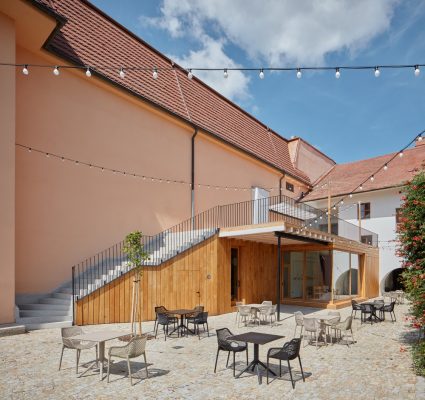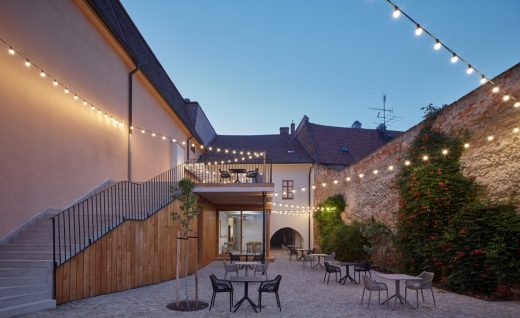Winery Nešetřil, Znojmo Building, Czech Republic Redesign Project, Architecture Images
Winery Nešetřil in Znojmo, Czech Republic
1 Oct 2020
Architects: ORA
Location: Masarykovo náměstí 389, 669 02 Znojmo, Czech Republic
Photos by BoysPlayNice
Winery Nešetřil, Znojmo
A winemaker approached ORA with his dream of creating Winery Nešetřil, a prosperous winery in the heart of Znojmo in a Renaissance house on Masaryk Square. The task was to create a place where wine would be produced, sold and tasted, and at the same time, there would be feasts, events and accommodation for guests. Such an ambitious program forced the architects to make use of every centimeter of all levels of the townhouse, its courtyard, and the cellars adjoining the Znojmo underground.
Winebar
Five years ago, the reconstruction began with a small wine bar. The space under a pair of cross vaults is naturally divided into two parts. At the entrance, there is a seating area for guests, with a distinctive chandelier in the shape of a cross and a long bench. The second part is dominated by a work desk/bar and a smart wine rack. We illuminated the vaults, otherwise leaving them intact. The basic motif of crossing permeates the entire interior.
Passage
The passage has become the main entrance, the crossroads of all operations, the warehouse of winemaking utensils and technology, a place where the wine matures in Georgian ‘kvevri’, ceramic vessels built into the floor. The passage is the entry point into the accommodation on the first floor. It is also open for larger events, serving as the central passage leading directly to the courtyard. It is a place where the visitor peeks the winemakers under the hood.
Courtyard
The yard is the most outstanding quality of the project. The narrow plot is situated between a pair of high walls. The first beautifully weathered stone wall belongs to the former Capuchin monastery. By contrast, the second wall is bare, belonging to a vast cultural centre from the late ’80s that has not been in operation for many years now. The walls frame a magnificent view of the Capuchin garden and the representative courthouse.
We further supported the view by lowering the enclosure wall and demolishing sheds standing in the courtyard. An operational necessity was to design an extension with service rooms in the yard. We decided to cling to the ugly wall of the cultural centre and thus set it aside, making the monastery walls stand out as much as possible.
The extension stands in the footsteps of the former courtyard wing which was destroyed during the war. The only part of the former wing still standing today is the cellars which we designed to be used for the production premises. We designed a contemporary pavilion hidden from the outside, the roof of which is an observation terrace and an extension of the courtyard space. It is connected to the courtyard by an expanding concrete staircase. We combine wood, concrete and steel, materials that can age.
Cellars
The cellars are entered through a secret door in the facade of the extension. In order for the underground to retain its authenticity, we left it almost without interference. The cellars in the first level are stuffed with stainless steel tanks; this being is the main production area of the winery. Barrels are located on the second floor of the cellars, and the Znojmo historical underground is directly connected to this part.
Winery Nešetřil in Czech Republic – Building Information
Architects: ORA
Author: Jan Veisser, principal architect
Jan Hora, principal architect
Barbora Hora, principal architect
Client: Vlastimil Nešetřil
Project Location: Masarykovo náměstí 389, 669 02 Znojmo, Czech Republic
Completion year:2020
Gross Floor Area: 110 sqm
Photography: BoysPlayNice | [email protected] | www.boysplaynice.com
Winery Nešetřil, Znojmo, Czech Republic images / information received 011020
Location: Masarykovo náměstí 389, 669 02 Znojmo, Czech Republic, central eastern Europe
Architecture in Czech Republic
New Czech Republic Architecture
Czech Republic Architecture Designs – chronological list
Prague Building Designs – chronological list
Architecture Tours Prague by e-architect
Men’s Lair
Architects: boq architekti
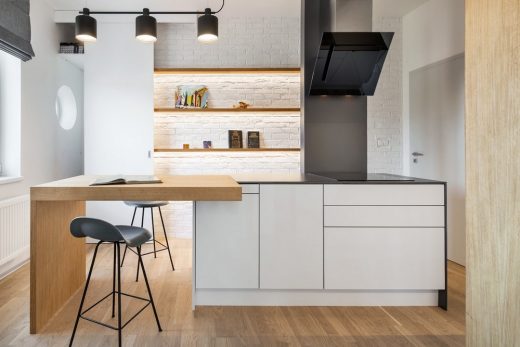
photo : Tomas Dittrich
Men´s Lair
Prague Congress Centre Design Competition
Design: OCA Barcelona Architects
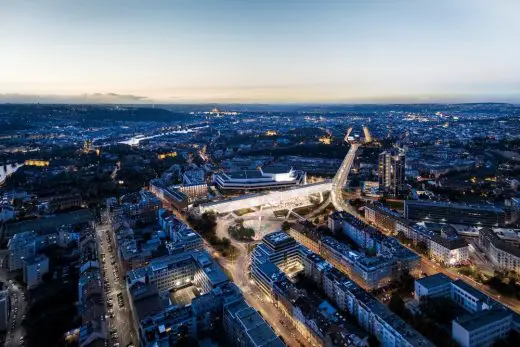
image : Play Time – Architectonic Image
Prague Congress Centre Design Competition
Janosik Design Window Showroom, Vinohradská
Design: Mjölk architects
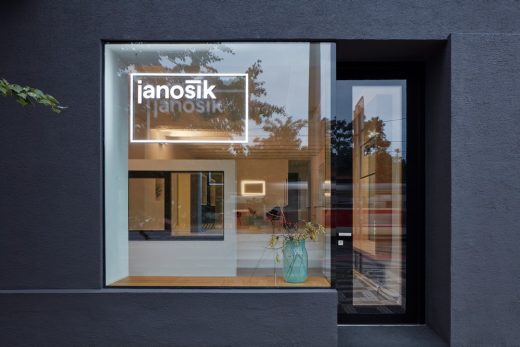
fotografie : BoysPlayNice
Janosik Design Window Showroom
JETLAG Tea & Wine Bar
Architect: Mimosa architekti
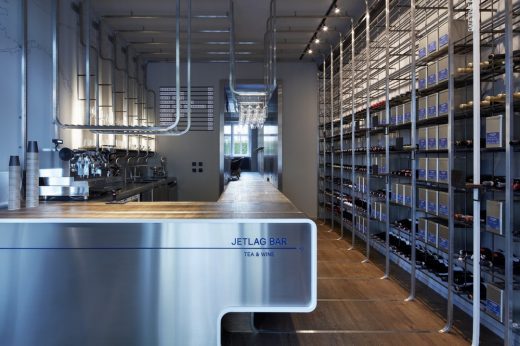
photo : BoysPlayNice
JETLAG Tea & Wine Bar
New Winery Architecture Designs
New Winery Architectural Designs – recent selection on e-architect:
Beronia Winery, Ollauri, La Rioja, Northeast Spain
Design: IDOM
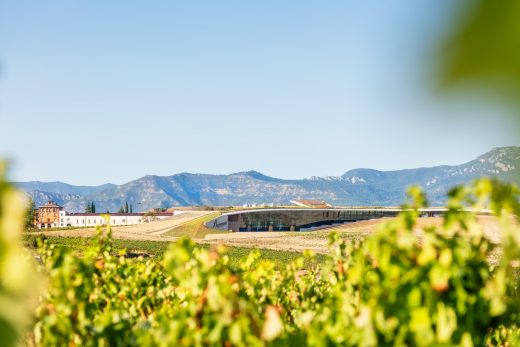
photo : Gunnar Knechtel
Beronia Winery Ollauri Building, La Rioja
Le Dôme Winery, Saint-Émillion, Bordeaux, southeast France
Architects: Foster + Partners
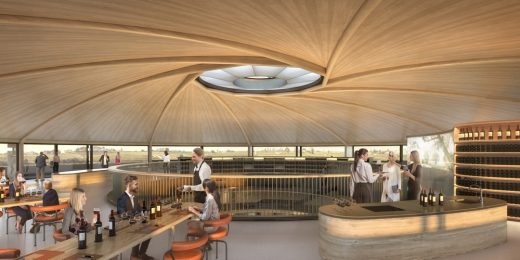
image courtesy of architects practice
Le Dôme Winery Saint-Émillion, Bordeaux
Fulldraw Vineyard Winery and Tasting Room, Paso Robles, California, USA
Design: Clayton Korte
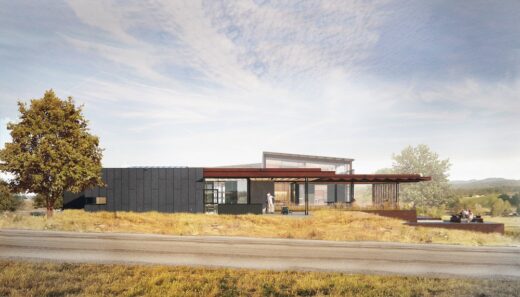
image : Clayton Korte
Fulldraw Vineyard Winery and Tasting Room CA
Comments / photos for the Winery Nešetřil, Znojmo, Czech Republic – page welcome

