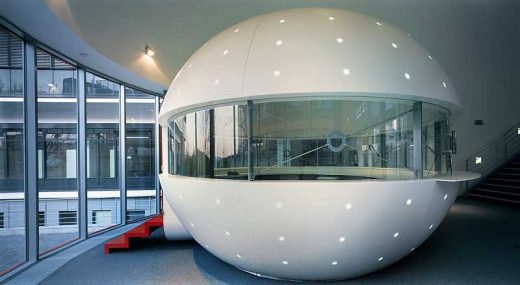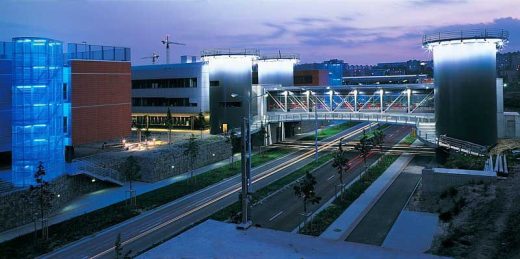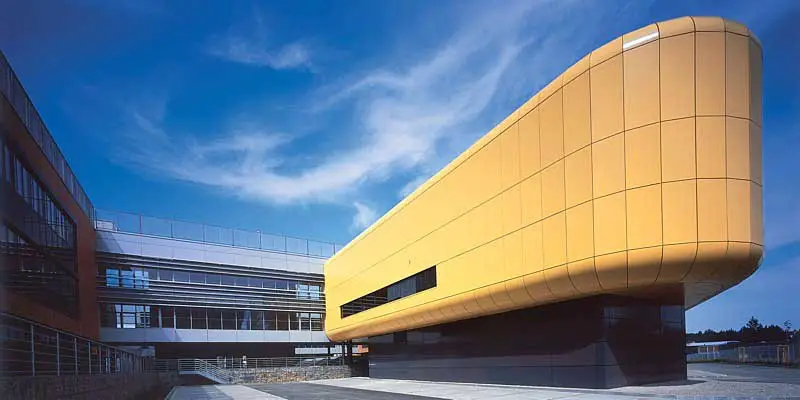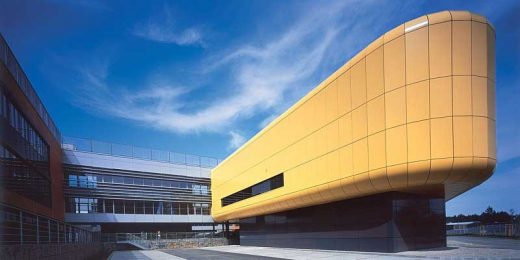University Campus Brno, Czech Republic Higher Education Building Design, Architect, Images, Project News
Masaryk University Campus : Brno Architecture
Czech Republic Tertiary Education Building
24 Jun 2010
Masaryk University Campus in Brno, CZ
University Campus Brno, Czech republic, Europe
Architects: A PLUS a.s. Brno
Corian realizations in interiors : A.M.O.S. DESIGN s.r.o.
Realization: 2005-10
– Information and check desk made of Corian:

– Roads connecting individual buildings of the Masaryk University Campus at night:

images from architects
Masaryk University Campus is the largest project of its kind in the Czech Republic.
The project was set up in 2000 and the construction of the first part of the campus was completed in 2005. Currently the last parts of this imposing high-tech building are near to completion.
The detail park and office park form an integral part of the campus which will comprise also sporting, scientific and research facilities as well as residential premises in the near future.
– One of the entrance buildings of the campus:
– Aerial view of the Masaryk University Campus area under construction:
– Central counter in the library – lit through corian:
The essential design concept for the campus is based on a clear spatial layout connecting science and technology with contemporary architecture. It is an excellent example of successful architectural design for the whole area including transport accessibility taking into consideration the nearby highway.
The interiors can boast a wide range of modern materials, among other things several significant corian applications. They include especially counters of help and front desks in individual buildings.
The desks were designed by A PLUS and made by A.M.O.S. DESIGN that specializes in using this material in public buildings.
– Central counter in the library – lit through corian:
– Information desks in the entrance hall of the area – corian:
– Central desks made of corian in a part of the sports hall:
Masaryk University Campus Brno images / information from A.M.O.S. DESIGN
Location: Masaryk University, Brno, Czech Republic, central Europe
Czech Republic Architecture
Contemporary Czechia Architectural Projects
Czech Republic Architecture Design – chronological list
Another Czech building with input from A.M.O.S. DESIGN:
Design Hotel Miura

image from A.M.O.S. DESIGN
Czech Republic Hotel
Prague Architectural Walking Tours : Building Walks in the Czech Republic by e-architect
Recent Czech Building / Landscape added at e-architect
Ostrava Cultural Centre
Design: Maxwan

image from architects
Ostrava Cultural Centre
Tugendhat Villa, Brno
Design: Mies van der Rohe Architect

photo © Adrian Welch
Modern Brno building
Czech Buildings – Selection
Zlin Congress Centre

image from architects
Brno Bridge + Building

photo © Adrian Welch
Karolina Bridge

images from architects
Hotel Josef Prague

image from architects
Comments / photos for the Masaryk University Campus Brno Architecture design by architects A PLUS a.s. Brno page welcome
Website: University Campus Bohunice, Brno








