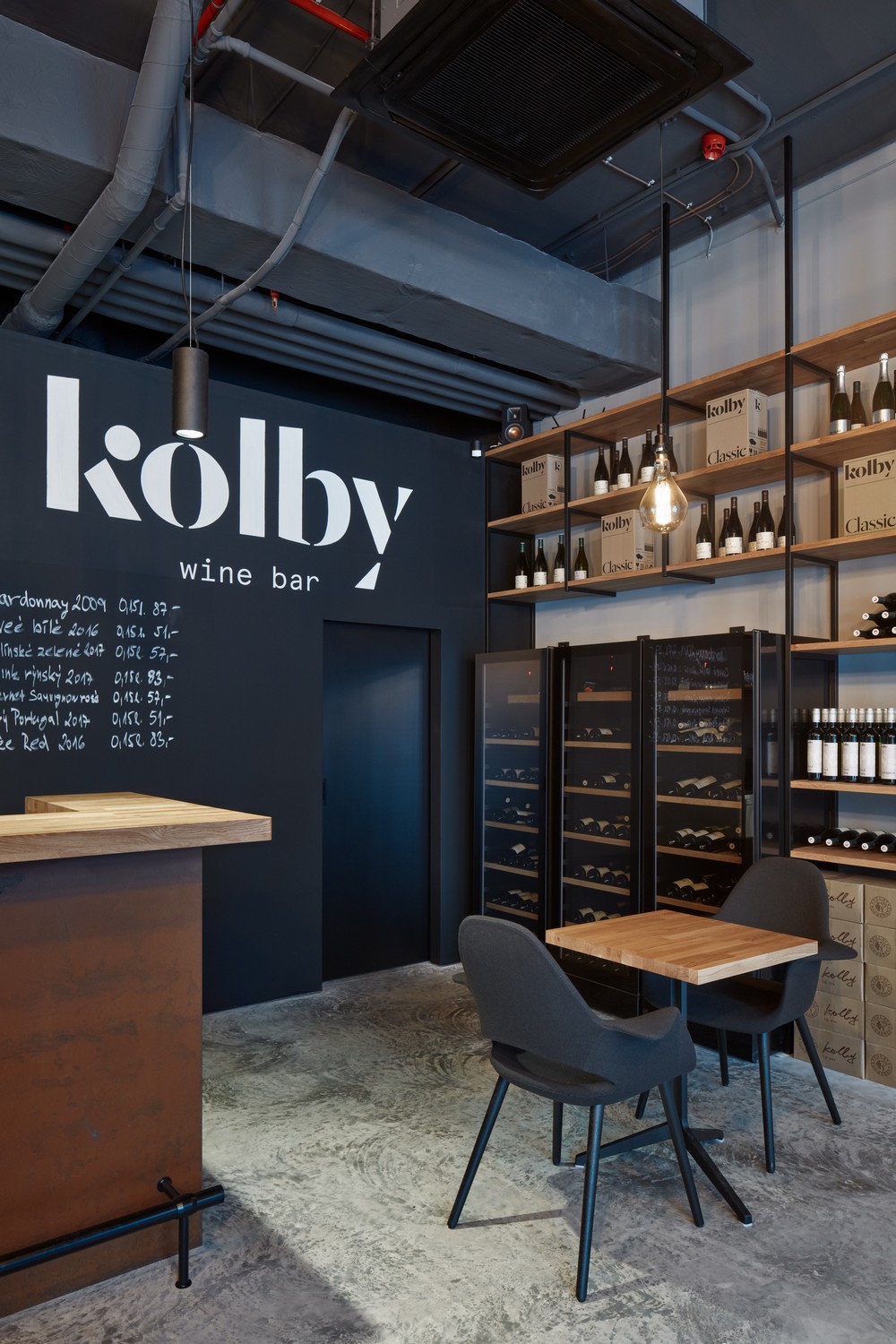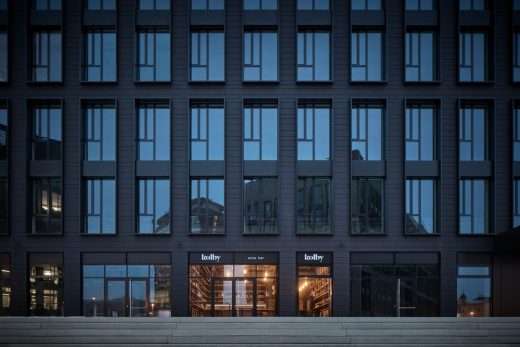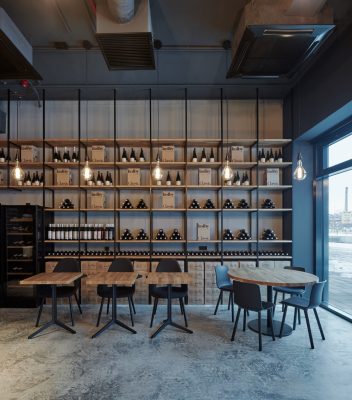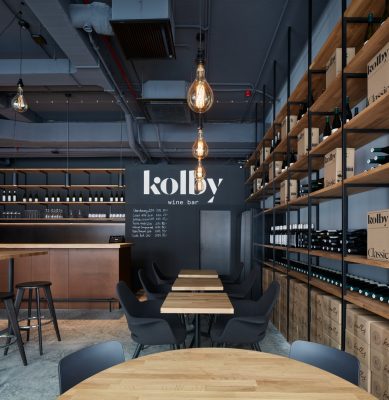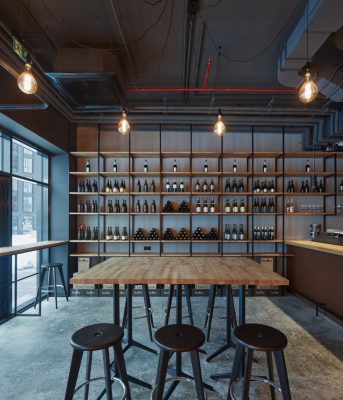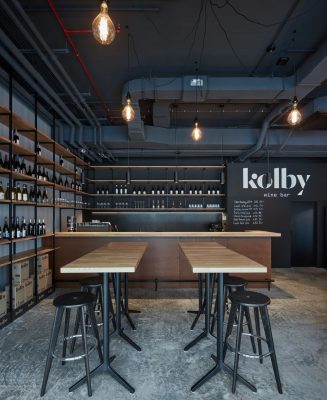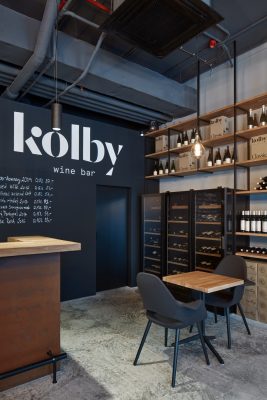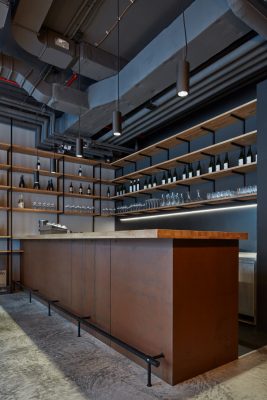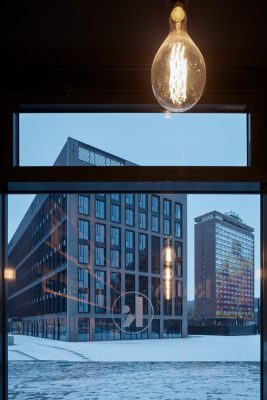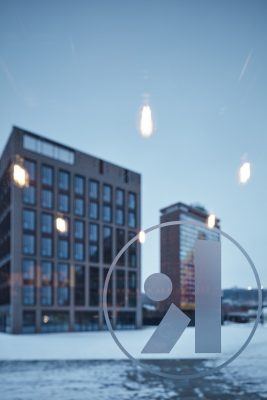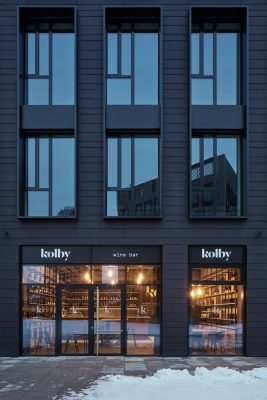Kolby Wine Bar Prague 7, Rustonka office complex Jankovcova, Czech Interior Photos
Kolby Wine Bar Prague 7
Rustonka office complex Architecture in the Czech Republic – design by CMC architects
22 May 2019
Kolby Wine Bar – Rohanské nábřeží, Prague 7
Design: CMC architects
Location: Czech Republic
New Wine Bar in Prague 7
Location: Jankovcova 1037/49, 170 00 Prague 7, Czech Republic
Description
A top notch bar! A new wine selling, tasting, and exhibiting space opened in the recently completed Rustonka office complex on Rohanské nábřeží (embankment) – Kolby Wine Bar. Aside from being a public bar, it is also intended for private celebrations and company events.
The entire space is designed as an exhibition and presentation of the wines of Kolby vineyards. This modest interior forms a chic background and aims at focusing the attention to the most important item, and that is wine.
The wine bar, with its area of only 59 square meters, is conceived as an open space allowing its visitors a variety of uses and arrangement of the furniture for different types of events. From a typical setup allowed for public patrons, to a central layout for wine tasting events, to other configurations for receptions and company parties or private celebrations. That is why the furniture combines standard products and custom-made joinery products.
The entire open space is framed with a continuous shelving system primarily designed for presenting and storing of wine bottles and boxes. Other interior elements such as a CorTen steel bar, cast concrete floor or furniture (Vitra) just add to this shelving system and increase the accent put on the exhibited wines.
The main space of the wine bar and its amenities are designed combining simple materials and colours, with dominant black and grey shades complemented with Walnut timber millwork. Other materials such as exposed concrete, black lacquered metal, CorTen cladding of the bar, and black exposed pipes and ducts, jointly make up a feeling of an austere open space of an industrial character. Soft materials such as wood, dark upholstery or textile draperies make the space cosy and refined. It is, generally, a modestly designed stage for omnipresent bottles and clients who come here to enjoy the Kolby brand.
Prague 7 Wine Bar – Building Information
Project name: Kolby Wine Bar
Architect: CMC architects – Vít Máslo, David Chisholm, Evžen Dub, Pavel Paseka, Michaela Václavská
Website: www.cmca.cz
Contact e-mail: [email protected]
Project location: Jankovcova 1037/49, 170 00 Prague 7, Czech Republic
Client: Kolby
Project year: 2018
Construction: October 2018 – January 2019
Project size: 74,3 m2
Photo credits: Jakub Skokan, Martin Tůma / BoysPlayNice, www.boysplaynice.com
Graphic design: Side2 / www.side2.cz
Materials
corten steel / bar cladding
black matte steel / shelves loadbearing structure
wood birch / wine shelves system, table desks, bar counter
cast concrete / floor
tabular paint / bar counter wall
Products and brands
opaque woven curtain / STYLTEX / Exploit E7-X
bar chairs / VITRA / Prouvé Tabouret Haut
chairs / VITRA / HAL Chair
armchairs / VITRA / Organic Chair
table platforms / VITRA / Pedrali Ypsilon Tables
Kolby Wine Bar Prague 7 Development images / information received 220519
Location: Prague 7, Czech Republic
Czech Republic Architecture
Contemporary Czechia Architectural Projects
Czech Republic Architecture Design – chronological list
Prague Architecture Walking Tours : Building Walks in the Czech Republic by e-architect
Černá Voda mountain lodge, Krkonoše Mountain
Architect: ADR
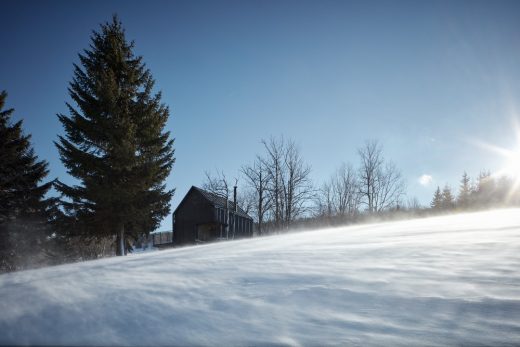
photo : BoysPlayNice
Mountain Lodge in Krkonoše Mountains
School Proposal for Lounovice
Architects: JDAP
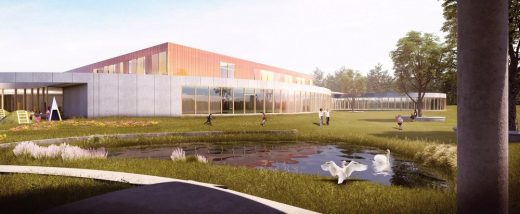
image courtesy of architecture office
School Proposal for Lounovice
Screw Factory Boiler House, Areál Šroubáren, Libčice nad Vltavou
Design: Atelier Hoffman
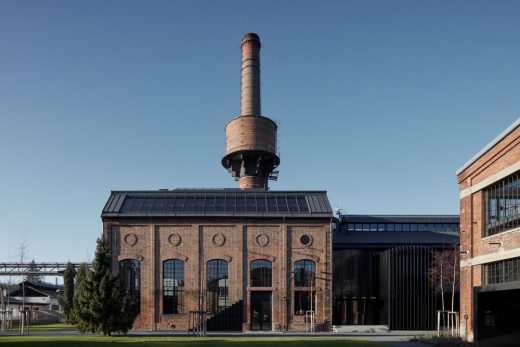
photo : BoysPlayNice
Screw Factory Boiler House
Strančice Administration Building, Dolní Břežany
Design: Architektura, s.r.o.
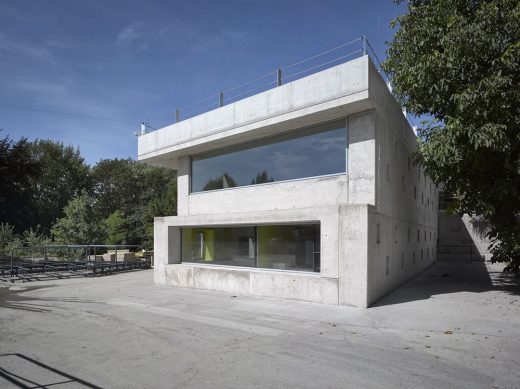
photograph : Filip Šlapal
Strančice Administration Building
Czech Architect – Design Studio Listings
Website : Kopřivnice
Comments / photos for the Kolby Wine Bar Prague 7 page welcome

