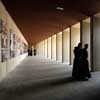Krk School, Fran Krsto Frankopan, Croatian Education Building, Design, Pictures
Krk School Building, Croatia
Osnovna Škola Fran Krsto Frankopan, Croatia – design by randic-turato
27 Apr 2009
Krk School Building Croatia
2005
Design: randic-turato architects
‘Osnovna Škola Fran Krsto Frankopan’
Elementary School Fran Krsto Frankopan
Project Description
The city of Krk is a historical town with 3300 inhabitants, so the decision where to locate the school was a very important one: to move the school in a more accessible site on the periphery, or to keep it in the original position in the center of the medieval town. The Mayor has involved the city council in the debate, engaging practically the whole town in the process. The debate has resulted with the decision to keep the school in a more complex location, but one that has the recognizable character.
Involvement of the wider community was present throughout the whole process, from the invited competition procedure to the final realization of the project, engaging architects in a direct communication with both the client and the local community. The elementary school is situated on a north-east corner of the medieval town. The scale of the intervention in proportion to the size of the medieval town made it an urban project: the school with its 20 classrooms and 3900 m2 was clearly the largest volume in the city.
The first issue concerning the positioning of the school was its relation within the urban matrix. The initial idea was to erase the borders between the public space and school areas, making the school part of the city. Street and square are transformed in the school territory: with the gym on the other side, the school opens to the street with the main entrance, the library and the restaurant, making the street part of the school courtyard.
The second important element was the relation to the city wall. The construction of the school occurred simultaneously with the reconstruction of the medieval wall and archaeological excavations. The building floor plan recesses from the medieval wall and follows the topography of the terrain adapting to the city skyline. Monument preservation department played the critical role in the realization of the project. It has supported both the choice of location and the design method, and the whole project was realized in a close cooperation with them.
Krk School Building – Building Information
Project Name: Osnovna Škola Fran Krsto Frankopan
Elementary School Fran Krsto Frankopan
Location: Krk, Croatia
Type: Education
Year designed: 2003
Year built: 2005
Commission type: invited competition
Area: 3900 m2
Authors: Saša Randic, Idis Turato – Randic-Turato Architects
Client: Town Krk
Collaborators: Leora Drazul, Marko Derencinovic (Technical Architects)
Construction: Zvonimir Sabljak
Krk School Building images / information from randic-turato architects
Location:Croatia
Croatia Architecture
Contemporary Croatian Architectural Projects
Croatian Architecture – Selection
Aula Ivana Pavla II, Rijeka – also by Randic-Turato Architects

photograph from architect
Spaladium Centar, Split

photo : Domagoj Blazevic
Comments / photos for the Krk School Croatia Architecture page welcome
Krk School Zagreb Building : page
Website: Croatia












